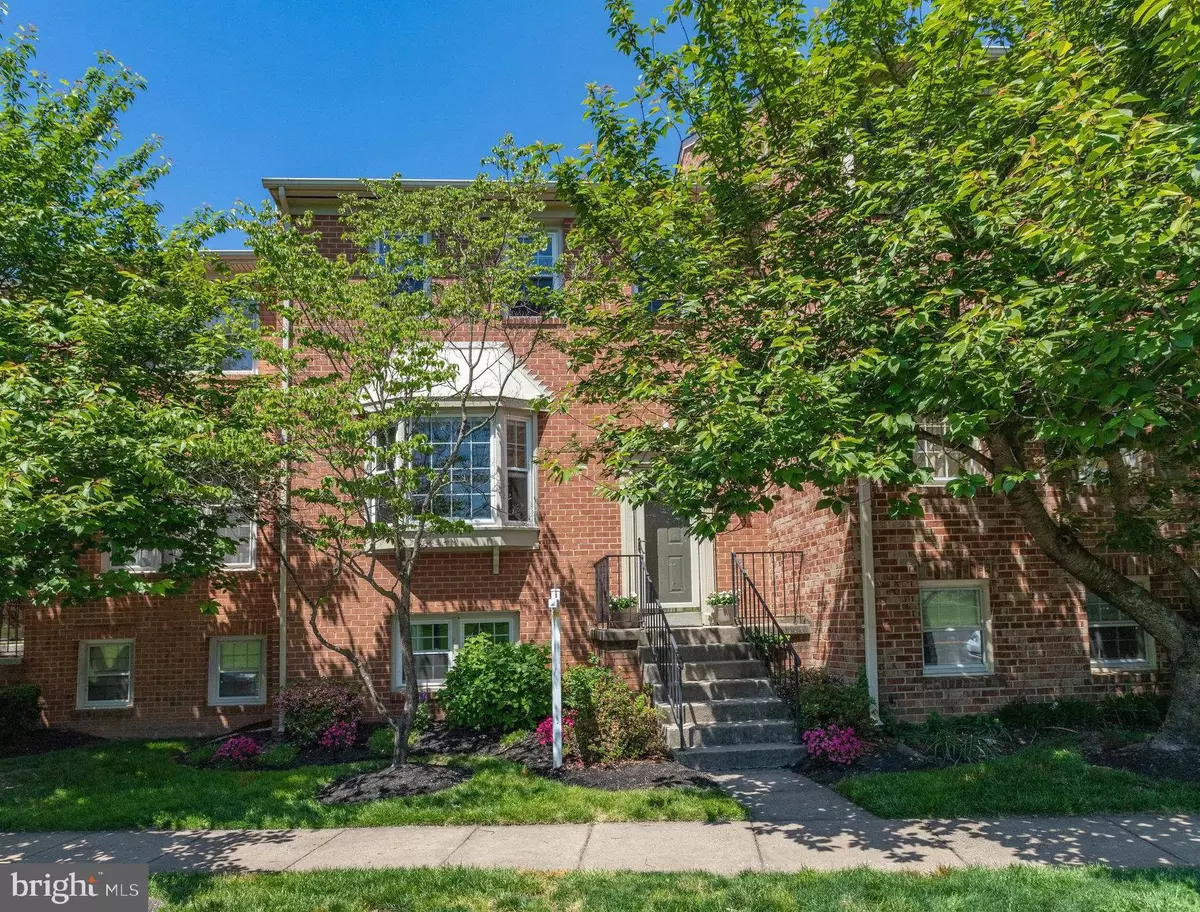$650,000
$650,000
For more information regarding the value of a property, please contact us for a free consultation.
4 Beds
4 Baths
1,702 SqFt
SOLD DATE : 06/25/2021
Key Details
Sold Price $650,000
Property Type Townhouse
Sub Type Interior Row/Townhouse
Listing Status Sold
Purchase Type For Sale
Square Footage 1,702 sqft
Price per Sqft $381
Subdivision Concord Village
MLS Listing ID VAFX1202694
Sold Date 06/25/21
Style Colonial,Traditional
Bedrooms 4
Full Baths 3
Half Baths 1
HOA Fees $114/qua
HOA Y/N Y
Abv Grd Liv Area 1,702
Originating Board BRIGHT
Year Built 1984
Annual Tax Amount $6,414
Tax Year 2020
Lot Size 1,595 Sqft
Acres 0.04
Property Description
Stunning 4 BDRM/3 FB/1 HB all brick townhome with over 1,700 square ft. Enjoy cooking and entertaining in your beautifully remodeled kitchen with granite countertops, maple cabinetry ceiling heighth w/a glass cabinet for storage or display. Two other features to love in this kitchen is the island for having a bite to eat or for guests to keep you company while you cook and the large bay window allowing loads of natural light. The main level dining room opens to a spacious airy family room that is perfect for entertaining. Your primary master bedroom retreat has great space and includes a large walk-in closet and a beautiful updated bathroom. The bathroom boasts a granite countertop vanity and a shower tub combo along with a large linen closet. The walk-out lower level is spacious with a large family room area, the fourth bedroom, a full bathroom and great storage. Enjoy a cup of coffee or reading a book on your private remodeled brick patio with beautiful landscaping and is located right off of the family room. Brand NEW carpet in the lower level and the upper level. The main level has hardwood floors and the kitchen has ceramic tile. New windows installed throughout the house in 2014. Convenient and fantastic location -- Bus stop is at the corner, Blake Lane park is right across the street, approximately a mile to the Vienna Metro! Minutes from grocery stores, restaurants and shops! A must see!
Location
State VA
County Fairfax
Zoning 220
Rooms
Other Rooms Living Room, Dining Room, Primary Bedroom, Bedroom 2, Bedroom 3, Bedroom 4, Kitchen, Family Room, Utility Room, Bathroom 2, Bathroom 3, Primary Bathroom, Half Bath
Basement Heated, Improved, Fully Finished, Daylight, Partial, Outside Entrance, Rough Bath Plumb, Walkout Level, Windows
Interior
Interior Features Breakfast Area, Carpet, Dining Area, Floor Plan - Open, Formal/Separate Dining Room, Kitchen - Eat-In, Kitchen - Gourmet, Kitchen - Island, Pantry, Tub Shower, Window Treatments, Wood Floors
Hot Water Natural Gas
Heating Central, Forced Air
Cooling Central A/C
Fireplaces Number 1
Fireplaces Type Gas/Propane, Mantel(s)
Equipment Built-In Microwave, Built-In Range, Dishwasher, Disposal, Dryer, Oven/Range - Gas, Refrigerator, Stainless Steel Appliances, Washer, Water Heater
Fireplace Y
Appliance Built-In Microwave, Built-In Range, Dishwasher, Disposal, Dryer, Oven/Range - Gas, Refrigerator, Stainless Steel Appliances, Washer, Water Heater
Heat Source Natural Gas
Laundry Lower Floor
Exterior
Exterior Feature Patio(s)
Garage Spaces 1.0
Parking On Site 1
Utilities Available Electric Available, Natural Gas Available, Cable TV, Water Available
Amenities Available Tennis Courts, Tot Lots/Playground
Water Access N
Accessibility None
Porch Patio(s)
Total Parking Spaces 1
Garage N
Building
Story 3
Sewer Public Septic
Water Public
Architectural Style Colonial, Traditional
Level or Stories 3
Additional Building Above Grade, Below Grade
New Construction N
Schools
Elementary Schools Oakton
Middle Schools Thoreau
High Schools Oakton
School District Fairfax County Public Schools
Others
HOA Fee Include Common Area Maintenance,Snow Removal,Lawn Care Front,Lawn Maintenance,Trash
Senior Community No
Tax ID 0472 21 0176
Ownership Fee Simple
SqFt Source Assessor
Horse Property N
Special Listing Condition Standard
Read Less Info
Want to know what your home might be worth? Contact us for a FREE valuation!

Our team is ready to help you sell your home for the highest possible price ASAP

Bought with Stephen I Hales • Berkshire Hathaway HomeServices PenFed Realty
"My job is to find and attract mastery-based agents to the office, protect the culture, and make sure everyone is happy! "
rakan.a@firststatehometeam.com
1521 Concord Pike, Suite 102, Wilmington, DE, 19803, United States






