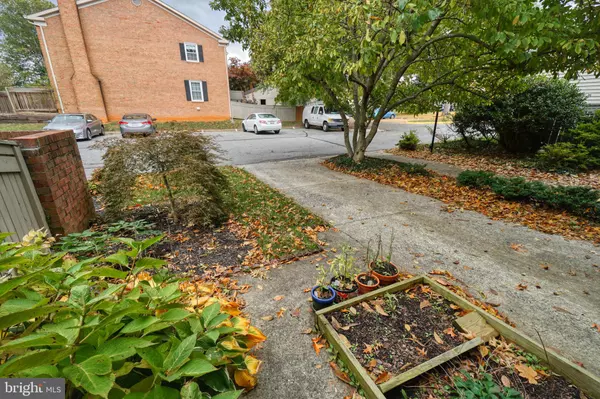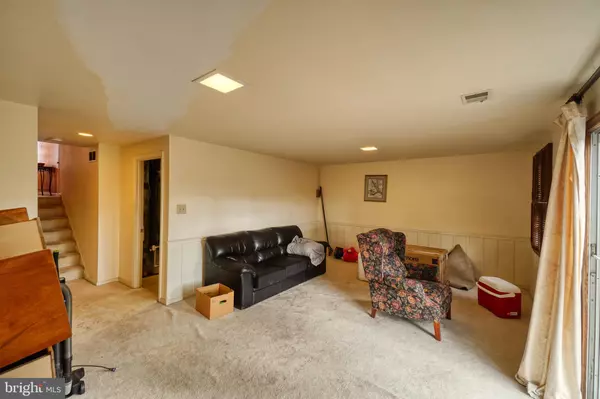$410,000
$410,000
For more information regarding the value of a property, please contact us for a free consultation.
4 Beds
4 Baths
1,892 SqFt
SOLD DATE : 06/10/2022
Key Details
Sold Price $410,000
Property Type Townhouse
Sub Type Interior Row/Townhouse
Listing Status Sold
Purchase Type For Sale
Square Footage 1,892 sqft
Price per Sqft $216
Subdivision Greenside
MLS Listing ID MDMC2025374
Sold Date 06/10/22
Style Colonial
Bedrooms 4
Full Baths 2
Half Baths 2
HOA Fees $130/qua
HOA Y/N Y
Abv Grd Liv Area 1,892
Originating Board BRIGHT
Year Built 1976
Annual Tax Amount $3,674
Tax Year 2022
Lot Size 2,178 Sqft
Acres 0.05
Property Description
Great opportunity to buy in Montgomery Village. The home has 4 bedrooms and 2.5 baths . The entry level has a large family room with rear entrance. The second level offers the living room, dining room, kitchen junior bedroom and powder room. The kitchen was recently updated with stainless steel appliances, granite counters and recessed lights. The top levels offers the large owner suite,two junior bedrooms and full hall bath. The home also provides an attached garage, balcony, patio and rear yard Priced well under value for a quick sale. Major systems recently updated. Home needs to be refreshed with carpet and paint to feel like new.
Location
State MD
County Montgomery
Zoning TLD
Rooms
Basement Fully Finished, Walkout Level
Interior
Interior Features Family Room Off Kitchen, Kitchen - Country, Dining Area, Built-Ins, Primary Bath(s), Window Treatments, Floor Plan - Open
Hot Water Electric
Heating Heat Pump(s), Humidifier
Cooling Ceiling Fan(s), Heat Pump(s)
Equipment Dishwasher, Disposal, Dryer, Exhaust Fan, Humidifier, Icemaker, Microwave, Oven/Range - Electric, Range Hood, Refrigerator, Washer
Fireplace N
Window Features Bay/Bow,Double Pane,Screens,Storm
Appliance Dishwasher, Disposal, Dryer, Exhaust Fan, Humidifier, Icemaker, Microwave, Oven/Range - Electric, Range Hood, Refrigerator, Washer
Heat Source Electric
Exterior
Parking Features Garage Door Opener
Garage Spaces 1.0
Utilities Available Cable TV Available, Under Ground
Amenities Available Basketball Courts, Community Center, Jog/Walk Path, Pool - Outdoor, Recreational Center, Tennis Courts, Tot Lots/Playground, Water/Lake Privileges, Common Grounds
Water Access N
Roof Type Composite
Accessibility None
Road Frontage City/County
Attached Garage 1
Total Parking Spaces 1
Garage Y
Building
Story 4
Foundation Slab
Sewer Public Sewer
Water Public
Architectural Style Colonial
Level or Stories 4
Additional Building Above Grade, Below Grade
New Construction N
Schools
Elementary Schools Whetstone
Middle Schools Montgomery Village
High Schools Watkins Mill
School District Montgomery County Public Schools
Others
HOA Fee Include Common Area Maintenance,Management,Pool(s),Recreation Facility,Reserve Funds,Road Maintenance,Snow Removal,Trash
Senior Community No
Tax ID 160901559214
Ownership Fee Simple
SqFt Source Estimated
Acceptable Financing Conventional, FHA, Cash
Listing Terms Conventional, FHA, Cash
Financing Conventional,FHA,Cash
Special Listing Condition Short Sale
Read Less Info
Want to know what your home might be worth? Contact us for a FREE valuation!

Our team is ready to help you sell your home for the highest possible price ASAP

Bought with Robert R Ward Jr. • Long & Foster Real Estate, Inc.
"My job is to find and attract mastery-based agents to the office, protect the culture, and make sure everyone is happy! "
rakan.a@firststatehometeam.com
1521 Concord Pike, Suite 102, Wilmington, DE, 19803, United States






