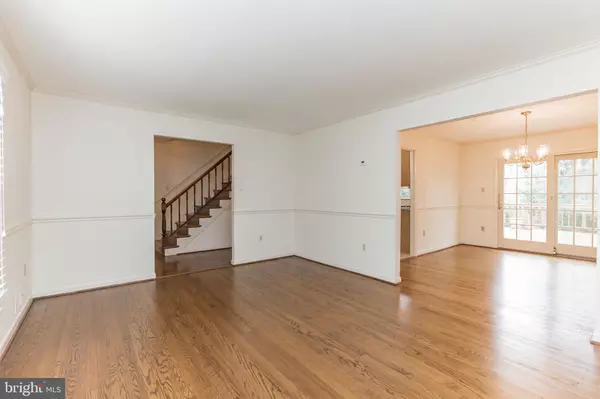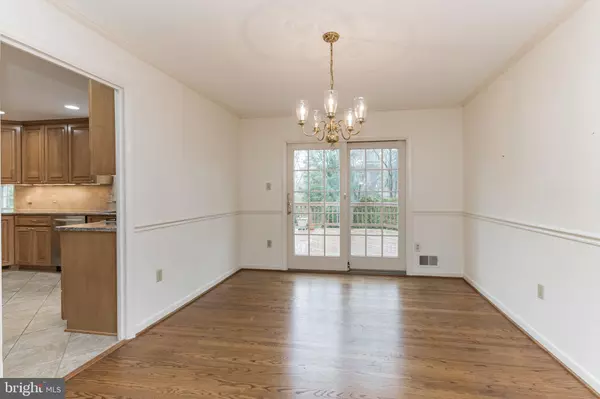$1,110,000
$1,000,000
11.0%For more information regarding the value of a property, please contact us for a free consultation.
5 Beds
4 Baths
2,474 SqFt
SOLD DATE : 06/01/2022
Key Details
Sold Price $1,110,000
Property Type Single Family Home
Sub Type Detached
Listing Status Sold
Purchase Type For Sale
Square Footage 2,474 sqft
Price per Sqft $448
Subdivision Eudora
MLS Listing ID VAFX2052706
Sold Date 06/01/22
Style Colonial
Bedrooms 5
Full Baths 4
HOA Y/N N
Abv Grd Liv Area 2,474
Originating Board BRIGHT
Year Built 1972
Annual Tax Amount $9,028
Tax Year 2021
Lot Size 10,629 Sqft
Acres 0.24
Property Description
Welcome home to this beautiful brick front Colonial situated among 2 quiet cul-de-sacs. Your beautiful landscaped front lawn features foundational bushes and a walkway leading to your welcoming front porch. Enter into a light and bright foyer with convenient coat closet and hardwood floors that flow throughout the main level. To your right is the spacious living room that features large windows and chair railing. Entertain guests easily in the formal dining room with crown molding, chair railing and a 5 light chandelier. Enjoy the private view to your backyard from the sliding glass doors. The spacious open kitchen features porcelain tile flooring, tile backsplash, recessed lighting, gleaming granite countertops, and plenty of cabinet space. Also features a deep sink with detachable faucet and window view, and all stainless steel appliances including a French door fridge with ice maker and pull out freezer. Enjoy everyday meals in the neighboring breakfast nook that features a cooling ceiling fan. Relax afterwards in the family room that features crown molding, chair railing, and a cozy wood burning fireplace with brick accents and mantel. Laundry room on main level is convenient and full size washer and dryer, plus additional storage space. Full size bathroom featuring a glass door stall shower with detachable showerhead complete the level. Take the stairs to main bedroom suite that features plush carpeting, cooling ceiling fan, and a custom walk in closet with a California closet system. Also features an en-suite bathroom with stall shower and detachable showerhead. Three other bedrooms, and a hall bath complete the level. The walk out basement features ship-lapped walls, rec room, 5th bedroom, full size bathroom, and plenty of additional room for storage. Also features an area that's great for a workshop space! Enjoy the outdoors on your upper level deck - the perfect place for a summertime BBQ. Take the stairs to your spacious fully fenced in backyard. Separate shed area is great for additional tool and garden storage. You'll have plenty of space to park with the long paved driveway and attached two car garage. Do not miss out on this one!
Location
State VA
County Fairfax
Zoning 121
Rooms
Basement Other
Interior
Interior Features Carpet, Ceiling Fan(s), Dining Area, Family Room Off Kitchen, Floor Plan - Traditional, Formal/Separate Dining Room, Primary Bath(s)
Hot Water Natural Gas
Heating Forced Air
Cooling Central A/C
Fireplaces Number 1
Fireplaces Type Mantel(s)
Equipment Dishwasher, Oven/Range - Gas, Range Hood, Refrigerator, Stainless Steel Appliances
Fireplace Y
Appliance Dishwasher, Oven/Range - Gas, Range Hood, Refrigerator, Stainless Steel Appliances
Heat Source Natural Gas
Exterior
Exterior Feature Deck(s)
Parking Features Garage - Front Entry
Garage Spaces 2.0
Water Access N
Accessibility None
Porch Deck(s)
Attached Garage 2
Total Parking Spaces 2
Garage Y
Building
Story 2
Foundation Other
Sewer Public Sewer
Water Public
Architectural Style Colonial
Level or Stories 2
Additional Building Above Grade, Below Grade
New Construction N
Schools
School District Fairfax County Public Schools
Others
Senior Community No
Tax ID 0283 10 0033
Ownership Fee Simple
SqFt Source Assessor
Special Listing Condition Standard
Read Less Info
Want to know what your home might be worth? Contact us for a FREE valuation!

Our team is ready to help you sell your home for the highest possible price ASAP

Bought with Laura C Mensing • Long & Foster Real Estate, Inc.
"My job is to find and attract mastery-based agents to the office, protect the culture, and make sure everyone is happy! "
rakan.a@firststatehometeam.com
1521 Concord Pike, Suite 102, Wilmington, DE, 19803, United States






