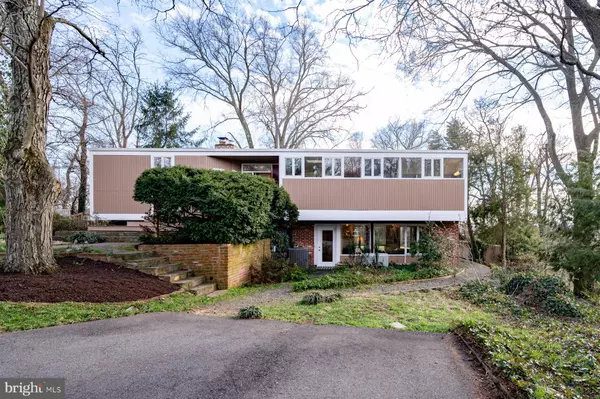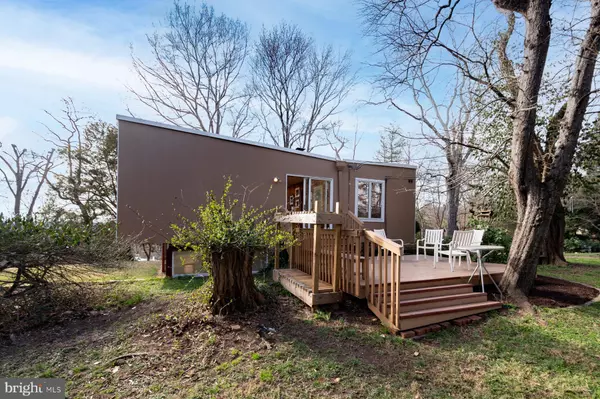$1,580,000
$1,250,000
26.4%For more information regarding the value of a property, please contact us for a free consultation.
4 Beds
3 Baths
3,190 SqFt
SOLD DATE : 04/29/2022
Key Details
Sold Price $1,580,000
Property Type Single Family Home
Sub Type Detached
Listing Status Sold
Purchase Type For Sale
Square Footage 3,190 sqft
Price per Sqft $495
Subdivision Hollin Hills
MLS Listing ID VAFX2056084
Sold Date 04/29/22
Style Mid-Century Modern,Contemporary
Bedrooms 4
Full Baths 3
HOA Y/N N
Abv Grd Liv Area 3,190
Originating Board BRIGHT
Year Built 1953
Annual Tax Amount $11,520
Tax Year 2021
Lot Size 1.195 Acres
Acres 1.2
Property Description
A unique opportunity to own one of approximately twelve Custom Mid Century Modern homes in desired Hollin Hills, designed by renowned architect Charles Goodman. Super rare double lot with 1.20 total acreage with 180 degree views and amazing sunsets. Located at the end of a cul de sac, this home has immense potential to be an architectural masterpiece. Entry opens up to soaring butterfly roof ceilings with cherry wood walls and floor to ceiling windows with private expansive views. Floating mid century modern custom wood-burning fireplace. Expanded eat-in kitchen with two skylights and custom shelving. Light filled main level primary suite with direct access to deck. Second main level bedroom with its own en suite bathroom. Original house was cantilevered with steel beams, early addition added an enclosed lower level with two additional bedrooms and full bath, plus converted carport to living room and sunroom/workshop.
Enjoy this private flat lot with open space and mature trees. Lots of original charm though out the home. Truly one of a kind!
Tax ID# 0933 04 0178 and 0933 04 A2.
Sun 3/20 1-4.
Location
State VA
County Fairfax
Zoning 120
Rooms
Other Rooms Living Room, Dining Room, Primary Bedroom, Bedroom 2, Bedroom 3, Bedroom 4, Kitchen, Family Room, Den, Sun/Florida Room, Utility Room, Bathroom 2, Bathroom 3, Primary Bathroom
Main Level Bedrooms 2
Interior
Interior Features Built-Ins, Ceiling Fan(s), Entry Level Bedroom, Skylight(s)
Hot Water Natural Gas
Cooling Central A/C
Fireplaces Number 1
Fireplaces Type Wood
Equipment Dryer, Dishwasher, Oven/Range - Electric, Refrigerator, Washer
Fireplace Y
Appliance Dryer, Dishwasher, Oven/Range - Electric, Refrigerator, Washer
Heat Source Natural Gas
Laundry Has Laundry
Exterior
Garage Spaces 4.0
Waterfront N
Water Access N
View Garden/Lawn, Panoramic, Scenic Vista, Trees/Woods
Roof Type Rubber
Accessibility None
Total Parking Spaces 4
Garage N
Building
Lot Description Additional Lot(s), Backs to Trees, Cul-de-sac, Level, Partly Wooded, Premium, Private, Rear Yard, Secluded
Story 2
Foundation Slab
Sewer Public Sewer
Water Public
Architectural Style Mid-Century Modern, Contemporary
Level or Stories 2
Additional Building Above Grade, Below Grade
Structure Type High,Vaulted Ceilings,Wood Walls
New Construction N
Schools
Elementary Schools Hollin Meadows
Middle Schools Carl Sandburg
High Schools West Potomac
School District Fairfax County Public Schools
Others
Senior Community No
Tax ID 0933 04 0178
Ownership Fee Simple
SqFt Source Estimated
Special Listing Condition Standard
Read Less Info
Want to know what your home might be worth? Contact us for a FREE valuation!

Our team is ready to help you sell your home for the highest possible price ASAP

Bought with Peter J Braun Jr. • Long & Foster Real Estate, Inc.

"My job is to find and attract mastery-based agents to the office, protect the culture, and make sure everyone is happy! "
rakan.a@firststatehometeam.com
1521 Concord Pike, Suite 102, Wilmington, DE, 19803, United States






