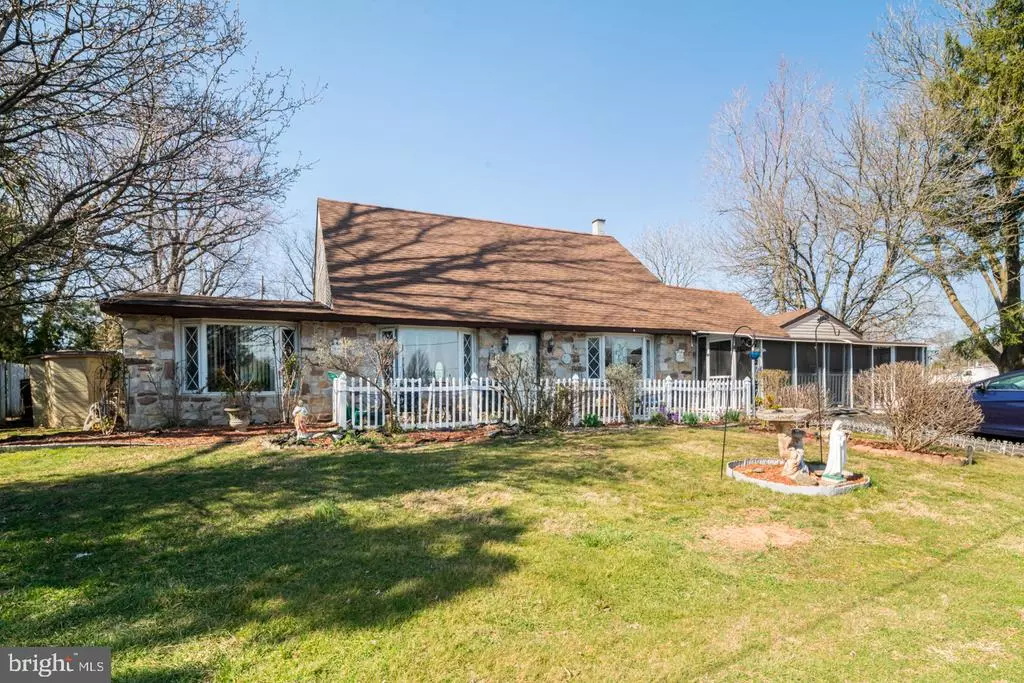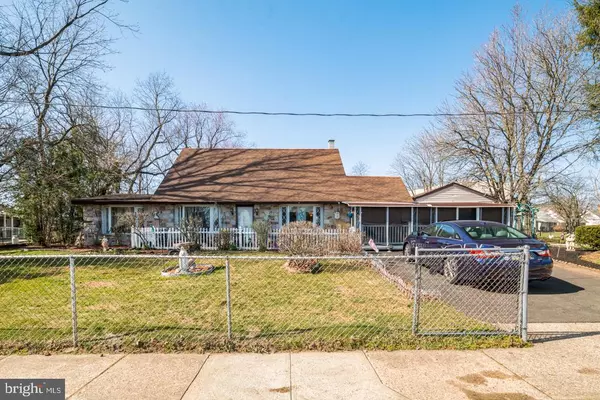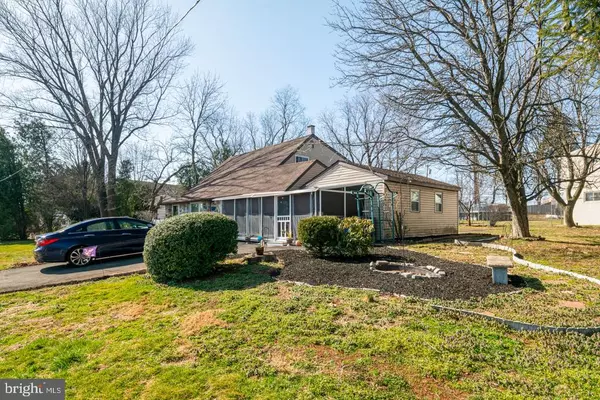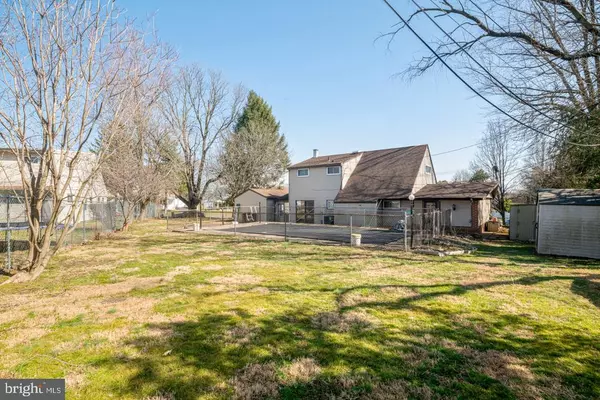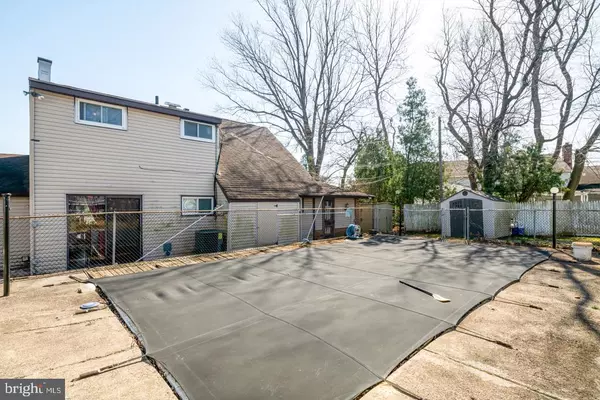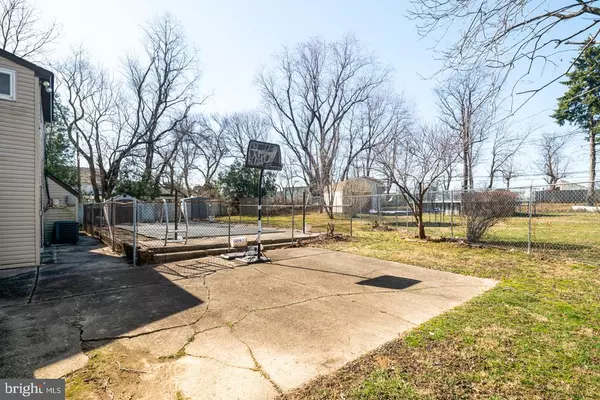$310,000
$340,000
8.8%For more information regarding the value of a property, please contact us for a free consultation.
4 Beds
2 Baths
1,600 SqFt
SOLD DATE : 05/11/2021
Key Details
Sold Price $310,000
Property Type Single Family Home
Sub Type Detached
Listing Status Sold
Purchase Type For Sale
Square Footage 1,600 sqft
Price per Sqft $193
Subdivision Normandy
MLS Listing ID PAPH998596
Sold Date 05/11/21
Style Traditional
Bedrooms 4
Full Baths 2
HOA Y/N N
Abv Grd Liv Area 1,600
Originating Board BRIGHT
Year Built 1972
Annual Tax Amount $3,021
Tax Year 2021
Lot Size 5,000 Sqft
Acres 0.11
Lot Dimensions 50.00 x 100.00
Property Description
Make 2904 Nestor Rd your Nottingham Castle in the Far Northeast! 4 Bedroom, 2 Full Bath Nottingham Home for Sale with Pool and large Rear Yard & with one of the largest properties in the neighborhood. Your future Home Sweet Home includes: Screened-in Front Porch, Formal Living Room, Cozy Den, Formal Dining Room, Eat-in Kitchen, Main Floor Laundry, Primary Bedroom and Full Bath on Main Floor, and Bonus room on that could be used for your Home Office or 5th bedroom! Upstairs are 3 comfortable Bedrooms and 2nd Full Bath. Your Rear Yard is the size of a small park - great for Barbecues - and features your own In-ground Swimming Pool for keeping cool on hot Summer days! New Heater and Water Heater (2018). Excellent Northeast Location - Corner Property - close to shopping and transportation. Easy commute via Rt1 and PA Turnpike. Make your appointment today and live where you love!
Location
State PA
County Philadelphia
Area 19154 (19154)
Zoning RSD3
Rooms
Main Level Bedrooms 1
Interior
Interior Features Family Room Off Kitchen, Formal/Separate Dining Room, Kitchen - Eat-In, Entry Level Bedroom
Hot Water Natural Gas
Heating Baseboard - Hot Water
Cooling Central A/C
Heat Source Natural Gas
Laundry Main Floor
Exterior
Exterior Feature Porch(es)
Pool Fenced, In Ground
Water Access N
Roof Type Shingle,Pitched
Accessibility None
Porch Porch(es)
Garage N
Building
Story 2
Sewer Public Sewer
Water Public
Architectural Style Traditional
Level or Stories 2
Additional Building Above Grade, Below Grade
New Construction N
Schools
Elementary Schools Comly Watson
Middle Schools Cca Baldi
High Schools George Washington
School District The School District Of Philadelphia
Others
Senior Community No
Tax ID 662490500
Ownership Fee Simple
SqFt Source Assessor
Acceptable Financing Cash, Conventional, FHA, VA
Listing Terms Cash, Conventional, FHA, VA
Financing Cash,Conventional,FHA,VA
Special Listing Condition Standard
Read Less Info
Want to know what your home might be worth? Contact us for a FREE valuation!

Our team is ready to help you sell your home for the highest possible price ASAP

Bought with Juan C Sosa • MIS Realty

"My job is to find and attract mastery-based agents to the office, protect the culture, and make sure everyone is happy! "
rakan.a@firststatehometeam.com
1521 Concord Pike, Suite 102, Wilmington, DE, 19803, United States

