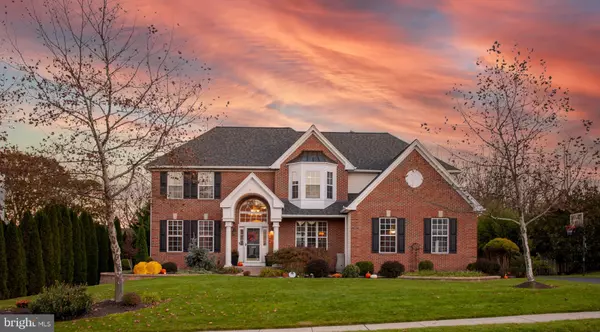$575,000
$550,000
4.5%For more information regarding the value of a property, please contact us for a free consultation.
5 Beds
3 Baths
4,135 SqFt
SOLD DATE : 01/28/2022
Key Details
Sold Price $575,000
Property Type Single Family Home
Sub Type Detached
Listing Status Sold
Purchase Type For Sale
Square Footage 4,135 sqft
Price per Sqft $139
Subdivision Windy Creek
MLS Listing ID PAMC2015706
Sold Date 01/28/22
Style Colonial
Bedrooms 5
Full Baths 2
Half Baths 1
HOA Y/N N
Abv Grd Liv Area 3,035
Originating Board BRIGHT
Year Built 2004
Annual Tax Amount $7,692
Tax Year 2021
Lot Size 0.392 Acres
Acres 0.39
Lot Dimensions 116.00 x 0.00
Property Description
Welcome home to 462 Windy Hill Rd in Windy Creek, New Hanover Township. This gorgeous and stately 5 bedroom, 2 bath home offers amazing curb appeal with mature trees and shrubbery, hardscaped walls, brand new underground sprinkler system, oversized driveway with 2 car side entry garage. You will be greeted by the covered front porch that leads into the soaring 2 story foyer with turned staircase that looks over the family room. You will notice gleaming HARDWOOD floors that flow throughout the entire first floor. The formal living room is being used as a dining room and has French doors that leads to an office that would also make a great playroom or classroom space. There is a barn door on the other entry way for added privacy. There is no shortage of sunshine with the wall of windows in the family room that also offers picturesque views of the backyard and has an electric fireplace to keep you cozy on those chilly winter nights while watching the snow fall. The updated kitchen has beautiful GRANITE countertops, tons of cabinets, recessed lights, tile backsplash, STAINLESS STEEL appliances, double bowl sink, wine fridge, GAS stove, crown molding, wainscotting, chair rail, water filtration system and a custom island with extra seating. The laundry/mud room is conveniently located just off the kitchen and has access to the garage. The 5th bedroom, which was converted from a formal dining room, is also just off the kitchen and next to the UPDATED powder room with tile floors, wainscoting and cute vanity. There is also a back staircase that leads to the 2nd floor where youll find gorgeous LAMINANT WOOD FLOORING throughout the entire 2nd floor and 4 more bedrooms. All the bedrooms have ceiling fans and are ample in size with generously sized closets. 1 bedroom has a walk-in closet and a bow window. The full-sized hall bath has double bowl vanity and tub/shower combo and tile floors. The SPACIOUS main bedroom has a sitting area and tray ceiling. The bathroom en-suite has tile floors, 2 separate vanities, soaking tub, private toilet with shiplap wall, linen closet, full size shower and an enormous walk-in closet! Venture down to the FINISHED basement and be WOWED by all the space and many UPGRADES!! There is plenty of storage space as well. Now to the backyard OASIS! Off the kitchen is a MAINTANANCE FREE covered porch with speakers, ceiling fan and looks over the GORGEOUS GUNITE, inground SALTWATER pool surrounded by stamped concrete! There is a hardscaped patio also just off the concrete pad that has slider doors that lead from the finished basement. Beautifully landscaped also for added backyard privacy. Conveniently located near restaurants, shopping, schools, parks, Routes 100/422 and the Philadelphia Premium Outlets! This home you dont want to miss! Make your appointment today!
Location
State PA
County Montgomery
Area New Hanover Twp (10647)
Zoning RESIDENTIAL
Rooms
Other Rooms Dining Room, Primary Bedroom, Bedroom 2, Bedroom 3, Bedroom 4, Bedroom 5, Kitchen, Family Room, Office, Primary Bathroom
Basement Fully Finished
Main Level Bedrooms 1
Interior
Interior Features Additional Stairway, Ceiling Fan(s), Chair Railings, Crown Moldings, Dining Area, Entry Level Bedroom, Family Room Off Kitchen, Floor Plan - Open, Kitchen - Eat-In, Pantry, Primary Bath(s), Recessed Lighting, Soaking Tub, Sprinkler System, Stall Shower, Store/Office, Tub Shower, Upgraded Countertops, Wainscotting, Walk-in Closet(s), Water Treat System, Wine Storage, Wood Floors
Hot Water Electric
Heating Forced Air
Cooling Central A/C
Fireplaces Type Electric
Equipment Built-In Microwave, Oven/Range - Gas, Refrigerator, Stainless Steel Appliances, Water Conditioner - Owned, Dishwasher
Fireplace Y
Appliance Built-In Microwave, Oven/Range - Gas, Refrigerator, Stainless Steel Appliances, Water Conditioner - Owned, Dishwasher
Heat Source Natural Gas
Laundry Main Floor
Exterior
Exterior Feature Porch(es), Patio(s), Brick, Roof
Parking Features Garage - Side Entry, Garage Door Opener, Inside Access
Garage Spaces 2.0
Pool In Ground
Utilities Available Cable TV, Under Ground
Water Access N
Roof Type Architectural Shingle
Accessibility None
Porch Porch(es), Patio(s), Brick, Roof
Attached Garage 2
Total Parking Spaces 2
Garage Y
Building
Story 2
Foundation Concrete Perimeter
Sewer Public Sewer
Water Public
Architectural Style Colonial
Level or Stories 2
Additional Building Above Grade, Below Grade
New Construction N
Schools
School District Boyertown Area
Others
Senior Community No
Tax ID 47-00-07833-256
Ownership Fee Simple
SqFt Source Assessor
Acceptable Financing Cash, Conventional, FHA, VA
Listing Terms Cash, Conventional, FHA, VA
Financing Cash,Conventional,FHA,VA
Special Listing Condition Standard
Read Less Info
Want to know what your home might be worth? Contact us for a FREE valuation!

Our team is ready to help you sell your home for the highest possible price ASAP

Bought with Patrick D Joos • Keller Williams Real Estate-Blue Bell

"My job is to find and attract mastery-based agents to the office, protect the culture, and make sure everyone is happy! "
rakan.a@firststatehometeam.com
1521 Concord Pike, Suite 102, Wilmington, DE, 19803, United States






