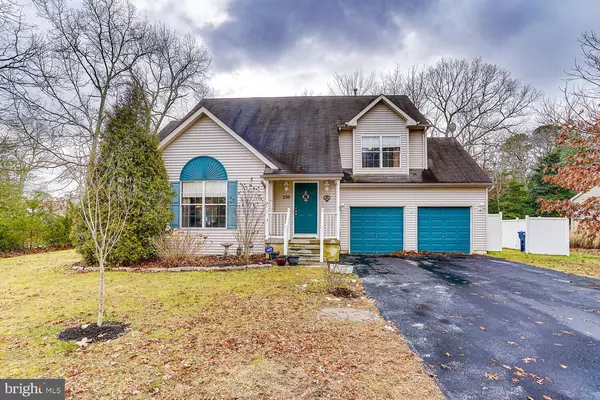$285,000
$279,900
1.8%For more information regarding the value of a property, please contact us for a free consultation.
3 Beds
3 Baths
1,598 SqFt
SOLD DATE : 04/07/2021
Key Details
Sold Price $285,000
Property Type Single Family Home
Sub Type Detached
Listing Status Sold
Purchase Type For Sale
Square Footage 1,598 sqft
Price per Sqft $178
Subdivision Mystic Island - Harbortown
MLS Listing ID NJOC406880
Sold Date 04/07/21
Style Contemporary
Bedrooms 3
Full Baths 2
Half Baths 1
HOA Fees $30/qua
HOA Y/N Y
Abv Grd Liv Area 1,598
Originating Board BRIGHT
Year Built 2002
Annual Tax Amount $5,809
Tax Year 2019
Lot Size 0.261 Acres
Acres 0.26
Lot Dimensions 0.00 x 0.00
Property Description
Welcome to the Harbourtown Estates Princeton Model! This beautiful home is located on an oversized corner lot with non buildable woods directly behind. The home features a sunken living room with cathedral ceilings, a large eat in kitchen and separate dining area and an alarm system. The home has 3 bedrooms and 2 1/2 bathrooms. The master suite is privately located on the right side of the home with its own bathroom and walk in closet. There is an attached 2 car garage with direct entry to the home. The HVAC system was just replaced. Harbourtown is a beautiful community with sidewalks, street lighting, an inground pool, clubhouse and more.
Location
State NJ
County Ocean
Area Little Egg Harbor Twp (21517)
Zoning R75A
Interior
Interior Features Attic, Breakfast Area, Carpet, Ceiling Fan(s), Combination Kitchen/Dining, Combination Kitchen/Living, Dining Area, Floor Plan - Open, Kitchen - Eat-In, Primary Bath(s), Recessed Lighting, Tub Shower, Walk-in Closet(s)
Hot Water Natural Gas
Heating Forced Air
Cooling Ceiling Fan(s), Central A/C
Flooring Carpet, Laminated, Vinyl
Equipment Built-In Microwave, Dishwasher, Dryer - Gas, Oven/Range - Gas, Refrigerator, Washer, Water Heater, Stainless Steel Appliances, Stove
Appliance Built-In Microwave, Dishwasher, Dryer - Gas, Oven/Range - Gas, Refrigerator, Washer, Water Heater, Stainless Steel Appliances, Stove
Heat Source Natural Gas
Laundry Has Laundry, Main Floor, Washer In Unit, Dryer In Unit
Exterior
Exterior Feature Patio(s)
Garage Additional Storage Area, Garage - Front Entry, Inside Access
Garage Spaces 6.0
Fence Fully, Vinyl, Rear
Utilities Available Under Ground, Water Available, Sewer Available, Natural Gas Available, Electric Available, Cable TV
Amenities Available Club House, Pool - Outdoor
Water Access N
Accessibility None
Porch Patio(s)
Attached Garage 2
Total Parking Spaces 6
Garage Y
Building
Lot Description Corner, Cleared, Front Yard, Landscaping, Partly Wooded, Rear Yard, Private
Story 2
Foundation Crawl Space, Concrete Perimeter, Block
Sewer Public Sewer
Water Public
Architectural Style Contemporary
Level or Stories 2
Additional Building Above Grade, Below Grade
New Construction N
Schools
Elementary Schools Leht
Middle Schools Pinelands Regional Jr
High Schools Pinelands Regional H.S.
School District Pinelands Regional Schools
Others
HOA Fee Include Common Area Maintenance,Management,Pool(s)
Senior Community No
Tax ID 17-00326 16-00011
Ownership Fee Simple
SqFt Source Assessor
Special Listing Condition Standard
Read Less Info
Want to know what your home might be worth? Contact us for a FREE valuation!

Our team is ready to help you sell your home for the highest possible price ASAP

Bought with Courtney Skudalski • Romeo Real Estate

"My job is to find and attract mastery-based agents to the office, protect the culture, and make sure everyone is happy! "
rakan.a@firststatehometeam.com
1521 Concord Pike, Suite 102, Wilmington, DE, 19803, United States






