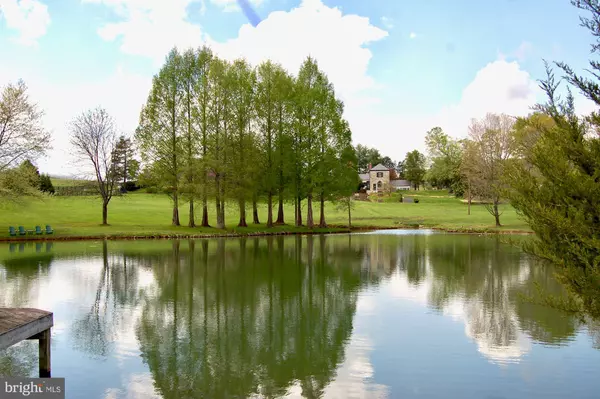$2,700,000
$1,895,000
42.5%For more information regarding the value of a property, please contact us for a free consultation.
8 Beds
8 Baths
8,477 SqFt
SOLD DATE : 05/10/2021
Key Details
Sold Price $2,700,000
Property Type Single Family Home
Sub Type Detached
Listing Status Sold
Purchase Type For Sale
Square Footage 8,477 sqft
Price per Sqft $318
Subdivision None Available
MLS Listing ID VAFQ170126
Sold Date 05/10/21
Style Colonial
Bedrooms 8
Full Baths 7
Half Baths 1
HOA Y/N N
Abv Grd Liv Area 8,477
Originating Board BRIGHT
Year Built 1795
Annual Tax Amount $26,848
Tax Year 2021
Lot Size 24.742 Acres
Acres 24.74
Property Description
Historic Ashland Farm, now sited on 25 acres, has a rich provenance dating to c. 1725 with enhancements by architect William Bottomley and a total renovation in 2016-2017. One of the original properties in the Warrenton Hunt, this expansive Colonial stone Manor House features 8,477 square feet, both formal and intimate spaces, multiple fireplaces, 2 kitchen/family areas, a sumptuous master suite and kids bunk loft for 8. There is a clay tennis court, sports barn, stocked cypress pond, heated in ground pool/hot tub, and a lovely 3-BR carriage house, all on rolling, verdant and picturesque acreage with mature trees and professional landscaping. Perfect for extended or dual family dwelling, this private estate is only minutes to downtown Warrenton and its myriad shopping, restaurant and commercial amenities. Bring your own horses to your private paddocks, or take advantage of the adjacent Foxfield Equestrian Facility which features boarding, lessons and miles of trails for the riding enthusiast. This exquisite offering is a once in a lifetime opportunity to own a piece of Virginia Piedmont history.
Location
State VA
County Fauquier
Zoning RA
Direction West
Rooms
Basement Unfinished, Sump Pump, Outside Entrance
Main Level Bedrooms 2
Interior
Interior Features 2nd Kitchen, Additional Stairway, Built-Ins, Breakfast Area, Butlers Pantry, Cedar Closet(s), Carpet, Combination Kitchen/Dining, Combination Kitchen/Living, Crown Moldings, Curved Staircase, Entry Level Bedroom, Exposed Beams, Family Room Off Kitchen, Floor Plan - Traditional, Formal/Separate Dining Room, Kitchen - Eat-In, Kitchen - Gourmet, Kitchen - Island, Recessed Lighting, Walk-in Closet(s), WhirlPool/HotTub, Window Treatments, Wood Floors
Hot Water Propane
Heating Radiant, Forced Air
Cooling Central A/C, Zoned
Flooring Carpet, Hardwood, Heated, Marble, Stone
Fireplaces Number 6
Fireplaces Type Gas/Propane, Mantel(s)
Equipment Built-In Microwave, Dishwasher, Disposal, Dryer - Front Loading, Icemaker, Microwave, Oven/Range - Gas, Range Hood, Six Burner Stove, Refrigerator, Stainless Steel Appliances, Washer - Front Loading, Water Heater
Furnishings Yes
Fireplace Y
Window Features Wood Frame
Appliance Built-In Microwave, Dishwasher, Disposal, Dryer - Front Loading, Icemaker, Microwave, Oven/Range - Gas, Range Hood, Six Burner Stove, Refrigerator, Stainless Steel Appliances, Washer - Front Loading, Water Heater
Heat Source Electric, Propane - Owned
Laundry Main Floor
Exterior
Exterior Feature Patio(s), Terrace
Garage Spaces 10.0
Fence Board, Masonry/Stone, Wood
Pool Filtered, Heated, In Ground, Pool/Spa Combo
Water Access N
View Garden/Lawn, Pasture, Pond, Trees/Woods
Roof Type Slate,Metal
Street Surface Tar and Chip,Gravel,Paved
Accessibility Other
Porch Patio(s), Terrace
Total Parking Spaces 10
Garage N
Building
Lot Description Pond, Road Frontage, Landscaping
Story 3
Sewer On Site Septic
Water Well
Architectural Style Colonial
Level or Stories 3
Additional Building Above Grade, Below Grade
Structure Type Dry Wall,Masonry,Plaster Walls
New Construction N
Schools
School District Fauquier County Public Schools
Others
Senior Community No
Tax ID 6963-29-6578
Ownership Fee Simple
SqFt Source Estimated
Security Features Exterior Cameras,Motion Detectors,Security System
Horse Property Y
Horse Feature Paddock, Stable(s)
Special Listing Condition Standard
Read Less Info
Want to know what your home might be worth? Contact us for a FREE valuation!

Our team is ready to help you sell your home for the highest possible price ASAP

Bought with Scott J Buzzelli • Middleburg Real Estate

"My job is to find and attract mastery-based agents to the office, protect the culture, and make sure everyone is happy! "
rakan.a@firststatehometeam.com
1521 Concord Pike, Suite 102, Wilmington, DE, 19803, United States






