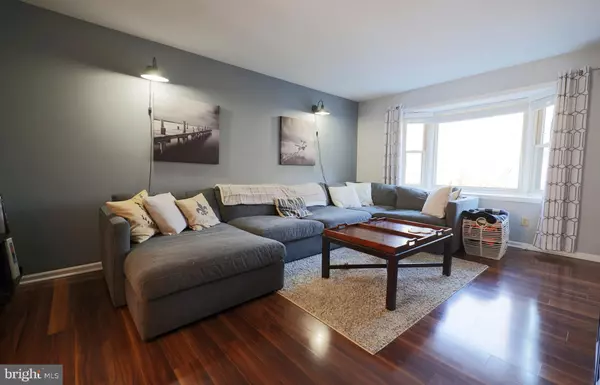$375,000
$359,000
4.5%For more information regarding the value of a property, please contact us for a free consultation.
3 Beds
3 Baths
1,536 SqFt
SOLD DATE : 04/19/2022
Key Details
Sold Price $375,000
Property Type Townhouse
Sub Type End of Row/Townhouse
Listing Status Sold
Purchase Type For Sale
Square Footage 1,536 sqft
Price per Sqft $244
Subdivision Alverno Valley Frm
MLS Listing ID PADE2020542
Sold Date 04/19/22
Style Traditional
Bedrooms 3
Full Baths 2
Half Baths 1
HOA Fees $70/ann
HOA Y/N Y
Abv Grd Liv Area 1,536
Originating Board BRIGHT
Year Built 1985
Annual Tax Amount $4,894
Tax Year 2021
Lot Size 3,049 Sqft
Acres 0.07
Lot Dimensions 0.00 x 0.00
Property Description
Welcome to 319 Catch Penny Lane! This beautiful 3 bedroom, 2.5 bathroom townhouse is conveniently located in red hot Media. This quite townhome community abuts Linvilla Orchards and offers beautiful views and wooded lots. Enter the front door into the foyer which leads to a large living room, dining room and spacious eat in kitchen complete with stainless steel appliances and laminate flooring throughout. The updated half bath completes the first floor. The entire second floor and stairway boasts brand new carpeting and was recently painted a subtle shade of gray. The oversized primary bedroom includes the primary bathroom and ample closet space. Two more bedrooms and a hall bath provide options for a home office and a roomy guest space. The attached one car garage is accessible through the full basement which includes the laundry area and plenty of storage. This end unit has a back patio accessible via the dining room with views of the wooded lot and plenty of privacy. Close to downtown Media, Newtown Square shopping and major highways.
Location
State PA
County Delaware
Area Middletown Twp (10427)
Zoning RESIDENTIAL
Rooms
Other Rooms Basement
Basement Garage Access
Interior
Interior Features Breakfast Area, Carpet, Ceiling Fan(s), Formal/Separate Dining Room, Kitchen - Eat-In, Pantry, Tub Shower, Stall Shower
Hot Water Electric
Heating Heat Pump(s), Forced Air
Cooling Central A/C
Flooring Carpet, Laminated
Equipment Refrigerator, Washer, Dryer, Built-In Microwave, Dishwasher
Fireplace N
Appliance Refrigerator, Washer, Dryer, Built-In Microwave, Dishwasher
Heat Source Electric
Laundry Basement
Exterior
Garage Garage - Front Entry
Garage Spaces 2.0
Utilities Available Electric Available, Cable TV
Water Access N
Roof Type Asbestos Shingle
Accessibility None
Attached Garage 1
Total Parking Spaces 2
Garage Y
Building
Story 2
Foundation Block
Sewer Public Sewer
Water Public
Architectural Style Traditional
Level or Stories 2
Additional Building Above Grade, Below Grade
Structure Type Dry Wall
New Construction N
Schools
Elementary Schools Indian Lane
Middle Schools Springton Lake
High Schools Penncrest
School District Rose Tree Media
Others
Pets Allowed Y
HOA Fee Include Common Area Maintenance,Snow Removal,Trash
Senior Community No
Tax ID 27-00-00286-04
Ownership Fee Simple
SqFt Source Assessor
Acceptable Financing Cash, Conventional
Listing Terms Cash, Conventional
Financing Cash,Conventional
Special Listing Condition Standard
Pets Description No Pet Restrictions
Read Less Info
Want to know what your home might be worth? Contact us for a FREE valuation!

Our team is ready to help you sell your home for the highest possible price ASAP

Bought with Monica Annunziato • C-21 Executive Group

"My job is to find and attract mastery-based agents to the office, protect the culture, and make sure everyone is happy! "
rakan.a@firststatehometeam.com
1521 Concord Pike, Suite 102, Wilmington, DE, 19803, United States






