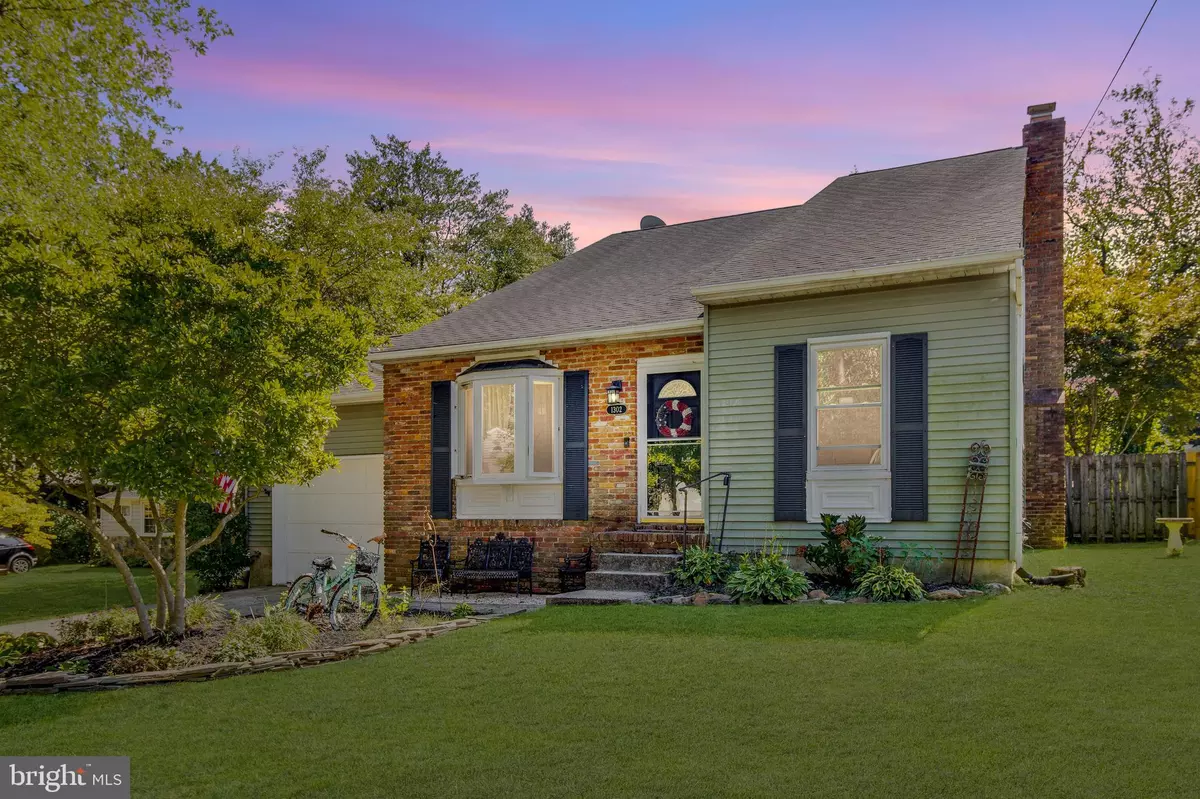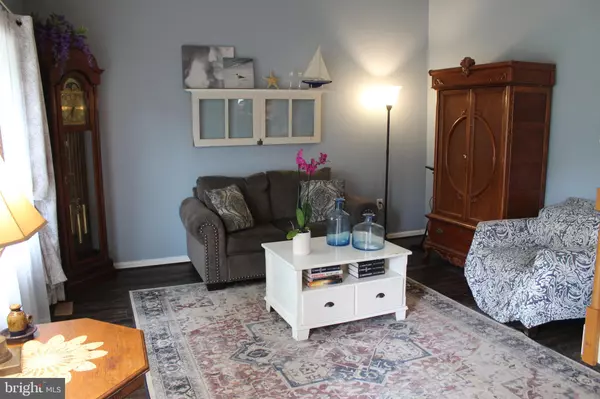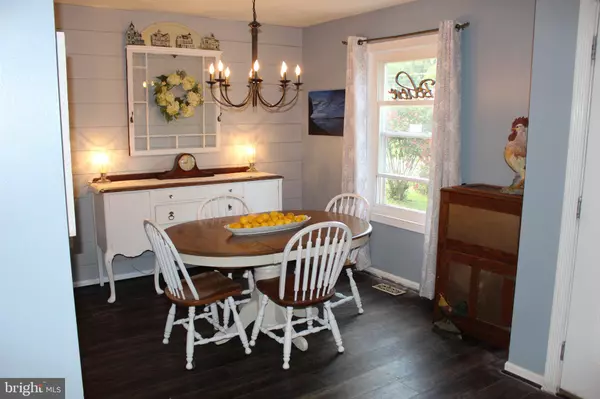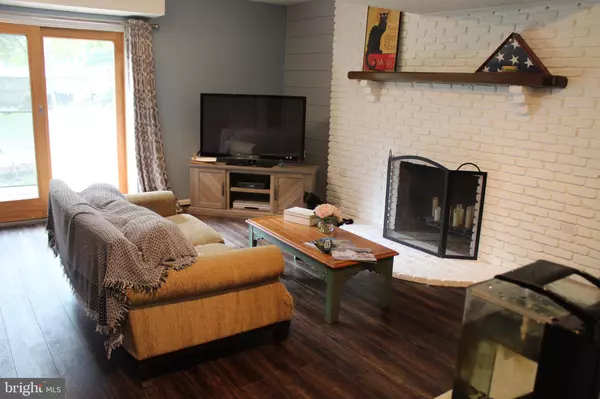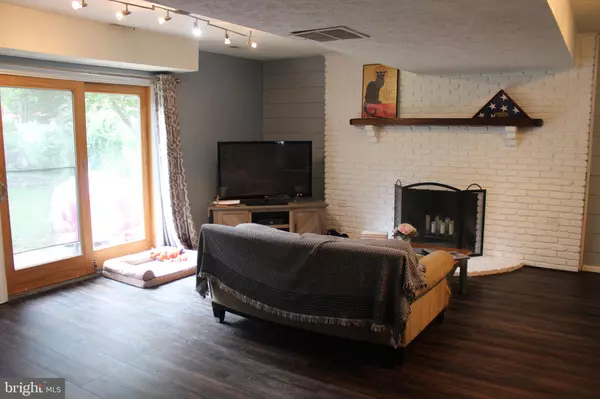$465,000
$439,000
5.9%For more information regarding the value of a property, please contact us for a free consultation.
3 Beds
3 Baths
1,950 SqFt
SOLD DATE : 11/19/2021
Key Details
Sold Price $465,000
Property Type Single Family Home
Sub Type Detached
Listing Status Sold
Purchase Type For Sale
Square Footage 1,950 sqft
Price per Sqft $238
Subdivision Annapolis
MLS Listing ID MDAA2011248
Sold Date 11/19/21
Style Contemporary
Bedrooms 3
Full Baths 2
Half Baths 1
HOA Y/N Y
Abv Grd Liv Area 1,950
Originating Board BRIGHT
Year Built 1984
Annual Tax Amount $5,647
Tax Year 2021
Lot Size 9,000 Sqft
Acres 0.21
Property Description
***Deadline to submit all offers by 5.00 PM on Sunday, October 17th***
You will find this home located in the coveted amenity rich community of Cape Saint Claire. This three bedroom, 2.5 bath home offers over 1900 square feet of living space. New flooring has been added on the main level. The dining room features ship lap and new lighting. The large family room is perfect for
entertaining. Walk-out to large back yard with a shed for added storage. New garage door opener and remote with WIFI capabilities. The home is 100 feet from a school bus stop. Blue Ribbon School District. The HOA fee is only $10 per year. Close to grocery store, restaurants, and shopping. Easy access to Route 50, making for quick commutes to the Naval Academy, and Fort Meade. Community amenities include beaches, boat ramp, kayak launches, community center, playground and pier, most in walking distance. Live the Cape Saint Claire lifestyle in this friendly community.
***All new stainless steel appliances have been installed. ***
Location
State MD
County Anne Arundel
Zoning R5
Interior
Interior Features Attic, Carpet, Ceiling Fan(s), Combination Dining/Living, Dining Area, Kitchen - Country, Primary Bath(s), Recessed Lighting, Bathroom - Stall Shower, Walk-in Closet(s), Water Treat System
Hot Water Electric
Heating Heat Pump(s), Central, Hot Water
Cooling Central A/C, Ceiling Fan(s)
Fireplaces Number 1
Equipment Built-In Microwave, Dishwasher, Disposal, Exhaust Fan, Oven/Range - Electric, Range Hood, Refrigerator, Water Conditioner - Owned, Water Heater
Fireplace Y
Appliance Built-In Microwave, Dishwasher, Disposal, Exhaust Fan, Oven/Range - Electric, Range Hood, Refrigerator, Water Conditioner - Owned, Water Heater
Heat Source Electric
Exterior
Parking Features Additional Storage Area
Garage Spaces 1.0
Amenities Available Beach, Boat Ramp, Community Center, Pier/Dock, Pool Mem Avail
Water Access Y
Accessibility None
Attached Garage 1
Total Parking Spaces 1
Garage Y
Building
Story 2
Foundation Other
Sewer Public Sewer
Water Well
Architectural Style Contemporary
Level or Stories 2
Additional Building Above Grade, Below Grade
New Construction N
Schools
Elementary Schools Cape St Claire
Middle Schools Magothy River
High Schools Broadneck
School District Anne Arundel County Public Schools
Others
HOA Fee Include None
Senior Community No
Tax ID 020316523416400
Ownership Fee Simple
SqFt Source Assessor
Special Listing Condition Standard
Read Less Info
Want to know what your home might be worth? Contact us for a FREE valuation!

Our team is ready to help you sell your home for the highest possible price ASAP

Bought with Antonia Barry • Coldwell Banker Realty
"My job is to find and attract mastery-based agents to the office, protect the culture, and make sure everyone is happy! "
rakan.a@firststatehometeam.com
1521 Concord Pike, Suite 102, Wilmington, DE, 19803, United States

