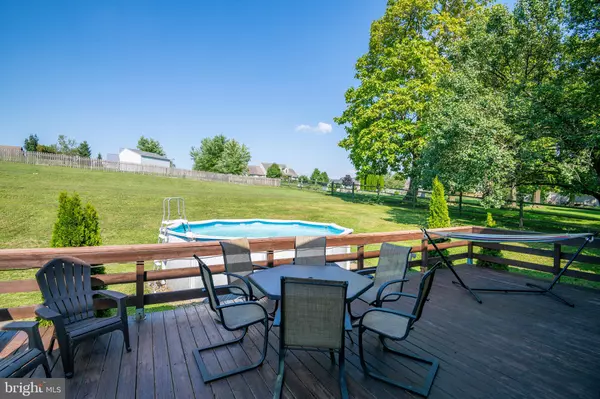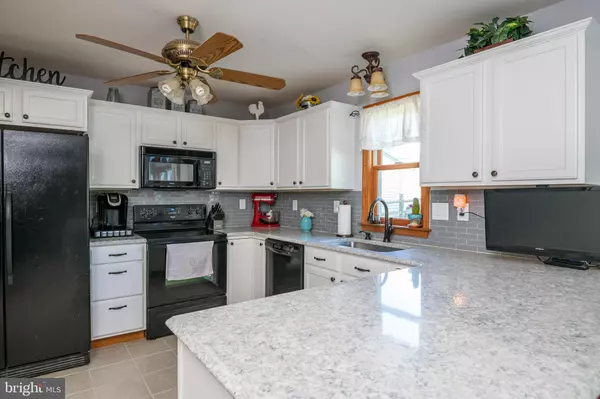$250,000
$259,900
3.8%For more information regarding the value of a property, please contact us for a free consultation.
4 Beds
3 Baths
1,926 SqFt
SOLD DATE : 11/17/2020
Key Details
Sold Price $250,000
Property Type Single Family Home
Sub Type Detached
Listing Status Sold
Purchase Type For Sale
Square Footage 1,926 sqft
Price per Sqft $129
Subdivision Blue Ribbon Farms
MLS Listing ID PABK362394
Sold Date 11/17/20
Style Traditional
Bedrooms 4
Full Baths 2
Half Baths 1
HOA Y/N N
Abv Grd Liv Area 1,718
Originating Board BRIGHT
Year Built 2007
Annual Tax Amount $5,698
Tax Year 2020
Lot Size 0.510 Acres
Acres 0.51
Lot Dimensions 0.00 x 0.00
Property Description
Awesome home, tastefully decorated, and situated in a quiet, country neighborhood on a half-acre lot. Large, fenced-in yard and above ground pool will keep everyone active. Kitchen has been updated, featuring white cabinetry, beautiful backsplash and counters, tile flooring and breakfast bar. Kitchen is open to the eating area. Sliding glass doors off the eating area take you to an expansive deck overlooking the back yard and pool. Bonus room off the kitchen is currently being used as a formal dining area. Your sectional couch will fit comfortably in the living room, giving everyone room. Finished area in the basement is currently being used as a family room, but can be used for anything; workout room, play room, craft room.. Master bedroom features two walk-in closets and its own bath. Three more bedrooms and another full bath finish off the second floor. This home is move-in ready.
Location
State PA
County Berks
Area Centerport Boro (10237)
Zoning BVC
Rooms
Other Rooms Dining Room, Primary Bedroom, Bedroom 2, Bedroom 3, Bedroom 4, Kitchen, Family Room
Basement Full
Interior
Interior Features Bar, Butlers Pantry, Dining Area, Floor Plan - Traditional, Formal/Separate Dining Room, Kitchen - Eat-In, Primary Bath(s)
Hot Water Natural Gas
Heating Forced Air
Cooling Central A/C
Flooring Carpet, Laminated, Tile/Brick
Equipment Built-In Range, Dishwasher, Refrigerator
Appliance Built-In Range, Dishwasher, Refrigerator
Heat Source Natural Gas
Laundry Lower Floor
Exterior
Exterior Feature Patio(s), Porch(es)
Garage Built In, Garage - Side Entry
Garage Spaces 2.0
Waterfront N
Water Access N
Roof Type Pitched,Shingle
Street Surface Paved
Accessibility None
Porch Patio(s), Porch(es)
Road Frontage Public
Attached Garage 2
Total Parking Spaces 2
Garage Y
Building
Story 2
Sewer Public Sewer
Water Well
Architectural Style Traditional
Level or Stories 2
Additional Building Above Grade, Below Grade
New Construction N
Schools
School District Schuylkill Valley
Others
Senior Community No
Tax ID 37-4482-15-54-3093
Ownership Fee Simple
SqFt Source Assessor
Acceptable Financing Cash, Conventional, FHA, VA
Listing Terms Cash, Conventional, FHA, VA
Financing Cash,Conventional,FHA,VA
Special Listing Condition Standard
Read Less Info
Want to know what your home might be worth? Contact us for a FREE valuation!

Our team is ready to help you sell your home for the highest possible price ASAP

Bought with Lindsay Gillian George • Iron Valley Real Estate of Lehigh Valley

"My job is to find and attract mastery-based agents to the office, protect the culture, and make sure everyone is happy! "
rakan.a@firststatehometeam.com
1521 Concord Pike, Suite 102, Wilmington, DE, 19803, United States






