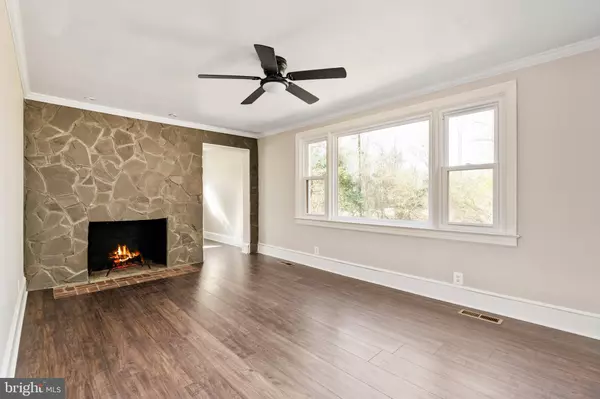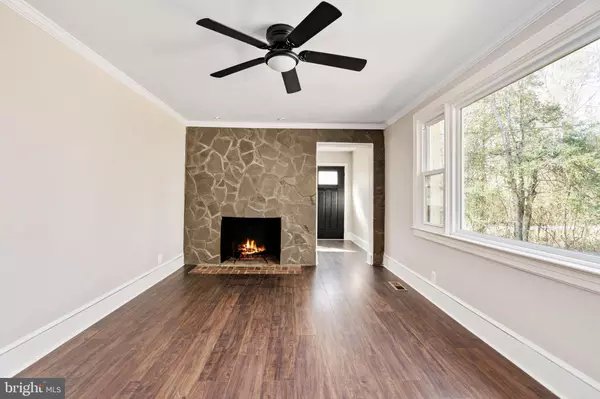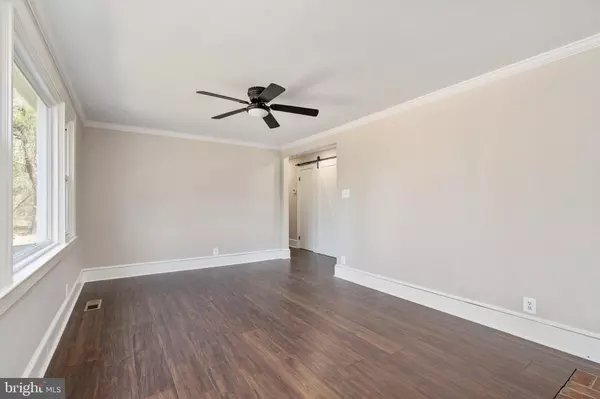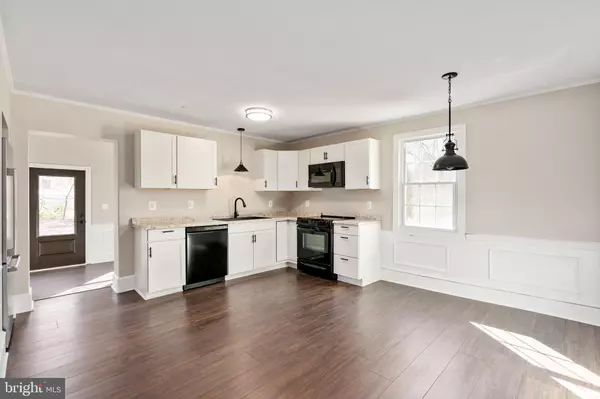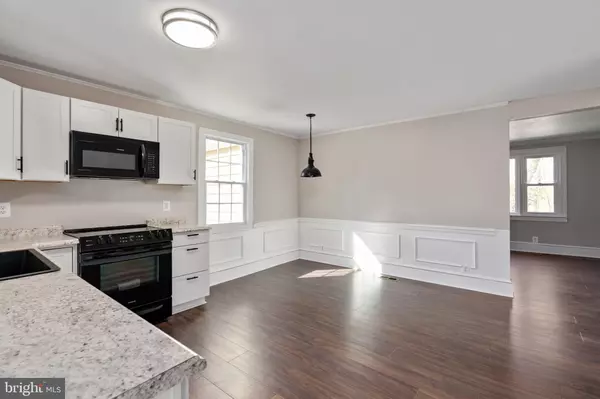$354,000
$350,000
1.1%For more information regarding the value of a property, please contact us for a free consultation.
4 Beds
2 Baths
1,630 SqFt
SOLD DATE : 05/13/2022
Key Details
Sold Price $354,000
Property Type Single Family Home
Sub Type Detached
Listing Status Sold
Purchase Type For Sale
Square Footage 1,630 sqft
Price per Sqft $217
MLS Listing ID VAHA2000126
Sold Date 05/13/22
Style Ranch/Rambler
Bedrooms 4
Full Baths 2
HOA Y/N N
Abv Grd Liv Area 1,630
Originating Board BRIGHT
Year Built 1955
Annual Tax Amount $1,529
Tax Year 2021
Lot Size 1.280 Acres
Acres 1.28
Property Description
WOW!! AMAZINGLY RENOVATED HOME IN SOUGHT AFTER HANOVER COUNTY. THIS BEAUTY HAS BEEN COMPLETELY RE-DONE! ALL NEW ELECTRIC & PLUMBING THROUGHOUT THE HOME, AS WELL AS NEW FLOORING, NEW WINDOWS, NEW KITCHEN, NEW CROWN MOLDING & WAINSCOTING, NEW BATHROOMS, NEW LIGHT & PLUMBING FIXTURES, NEW HVAC, NEW 30 YEAR ROOF; YOU NAME IT! ALL NESTLED ON A WONDERFUL 1 ACRE LOT WITH THE TRANQUILITY OF NO HOA, AND BEING AWAY FROM THE HUSTLE & BUSTLE OF THE CITY. THIS IS THE ONE YOU HAVE BEEN SEARCHING FOR, A TRUE MUST SEE!
Location
State VA
County Hanover
Zoning M-2
Rooms
Other Rooms Living Room, Dining Room, Primary Bedroom, Bedroom 2, Bedroom 3, Kitchen, Basement, Study, Bathroom 1
Basement Full
Main Level Bedrooms 4
Interior
Interior Features Ceiling Fan(s), Combination Kitchen/Dining, Crown Moldings, Entry Level Bedroom, Family Room Off Kitchen, Kitchen - Eat-In, Kitchen - Table Space, Primary Bath(s), Recessed Lighting, Wainscotting
Hot Water Electric
Heating Heat Pump(s)
Cooling Ceiling Fan(s), Central A/C
Flooring Hardwood
Fireplaces Number 1
Fireplaces Type Wood
Equipment Built-In Microwave, Dishwasher, Exhaust Fan, Oven/Range - Electric, Refrigerator, Water Heater
Fireplace Y
Window Features Double Pane
Appliance Built-In Microwave, Dishwasher, Exhaust Fan, Oven/Range - Electric, Refrigerator, Water Heater
Heat Source Electric
Exterior
Garage Spaces 10.0
Water Access N
Roof Type Architectural Shingle
Accessibility None
Total Parking Spaces 10
Garage N
Building
Lot Description Cleared, Level
Story 2
Foundation Brick/Mortar
Sewer On Site Septic
Water Well
Architectural Style Ranch/Rambler
Level or Stories 2
Additional Building Above Grade
Structure Type 9'+ Ceilings,Dry Wall
New Construction N
Schools
School District Hanover County Public Schools
Others
Senior Community No
Tax ID 7778-99-1078
Ownership Fee Simple
SqFt Source Estimated
Acceptable Financing Negotiable
Horse Property N
Listing Terms Negotiable
Financing Negotiable
Special Listing Condition Standard
Read Less Info
Want to know what your home might be worth? Contact us for a FREE valuation!

Our team is ready to help you sell your home for the highest possible price ASAP

Bought with Non Member • Metropolitan Regional Information Systems, Inc.
"My job is to find and attract mastery-based agents to the office, protect the culture, and make sure everyone is happy! "
rakan.a@firststatehometeam.com
1521 Concord Pike, Suite 102, Wilmington, DE, 19803, United States


