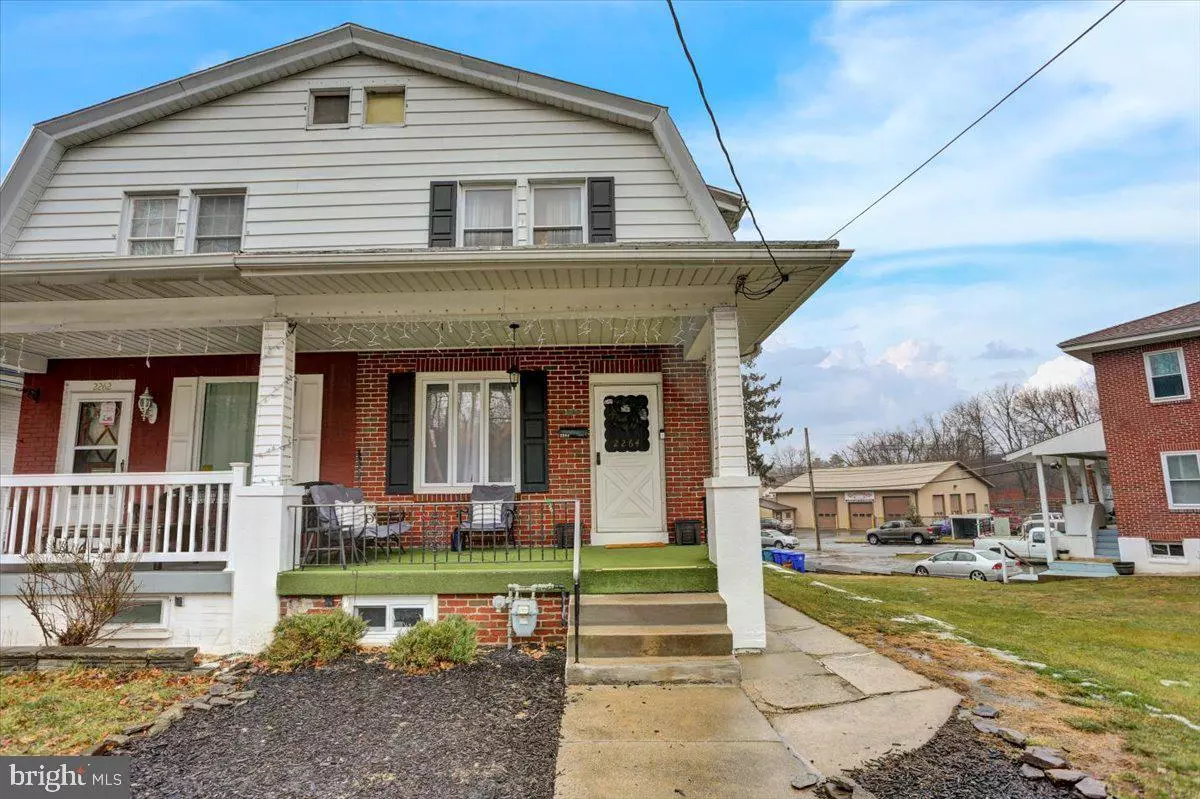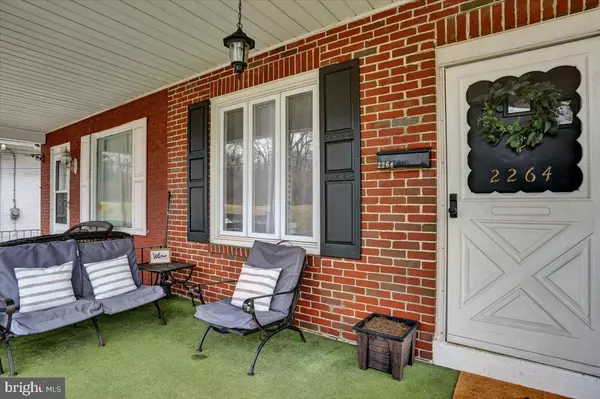$175,000
$169,900
3.0%For more information regarding the value of a property, please contact us for a free consultation.
3 Beds
2 Baths
1,280 SqFt
SOLD DATE : 03/28/2022
Key Details
Sold Price $175,000
Property Type Single Family Home
Sub Type Twin/Semi-Detached
Listing Status Sold
Purchase Type For Sale
Square Footage 1,280 sqft
Price per Sqft $136
Subdivision Northmont
MLS Listing ID PABK2011242
Sold Date 03/28/22
Style Traditional
Bedrooms 3
Full Baths 1
Half Baths 1
HOA Y/N N
Abv Grd Liv Area 1,280
Originating Board BRIGHT
Year Built 1920
Annual Tax Amount $2,758
Tax Year 2022
Lot Size 3,049 Sqft
Acres 0.07
Lot Dimensions 0.00 x 0.00
Property Description
Welcome to 2264 Northmont Blvd.! Come see this semi-detached, TURN-KEY, very well cared for home that is just waiting for its new owners! Move in just in time for Spring!
This 3 bedroom, 1.5 bath semi-detached home has a lot to offer. The spacious first floor offers a living room/dining room combination, a lovely kitchen with an island, additional bench for seating and access to a covered, outdoor porch to enjoy your coffee in the morning. All kitchen appliances are included.
The second floor offers 3 private bedrooms, complete with ceiling fans, window treatments and a full bath. Perfect for a growing family!
The basement is spacious and comes complete with washer/dryer. Enjoy the workbench and extra storage for your projects. There is a 1 car garage with an automatic door. You can conveniently drive right into your basement. The driveway offers space for 3 additional vehicles. There is plenty of on-street parking as well.
A great location close to highways, schools, nearby access to shopping, dining, and business. This home will not last. Schedule a showing today!
Location
State PA
County Berks
Area Reading City (10201)
Zoning RES
Rooms
Other Rooms Living Room, Primary Bedroom, Bedroom 2, Kitchen, Basement, Bedroom 1, Bathroom 1
Basement Full, Garage Access, Poured Concrete, Unfinished, Workshop, Windows, Shelving, Rear Entrance, Connecting Stairway
Interior
Interior Features Combination Dining/Living, Carpet, Ceiling Fan(s), Kitchen - Eat-In, Kitchen - Island, Stall Shower, Window Treatments
Hot Water Natural Gas
Heating Hot Water, Radiator
Cooling Ceiling Fan(s), Window Unit(s)
Flooring Carpet, Vinyl
Equipment Built-In Microwave, Oven/Range - Electric, Refrigerator, Dryer - Electric, Washer
Furnishings No
Fireplace N
Appliance Built-In Microwave, Oven/Range - Electric, Refrigerator, Dryer - Electric, Washer
Heat Source Natural Gas
Laundry Has Laundry, Basement
Exterior
Exterior Feature Porch(es), Roof
Parking Features Garage - Rear Entry, Basement Garage, Garage Door Opener, Inside Access, Additional Storage Area
Garage Spaces 4.0
Utilities Available Above Ground, Cable TV Available, Electric Available, Natural Gas Available, Phone Available, Sewer Available
Water Access N
Roof Type Pitched,Shingle
Accessibility None
Porch Porch(es), Roof
Attached Garage 1
Total Parking Spaces 4
Garage Y
Building
Lot Description Corner, Front Yard, Landscaping, SideYard(s)
Story 2
Foundation Stone
Sewer Public Sewer
Water Public
Architectural Style Traditional
Level or Stories 2
Additional Building Above Grade, Below Grade
Structure Type Plaster Walls,Paneled Walls
New Construction N
Schools
Elementary Schools 13Th-Union
Middle Schools Northeast
High Schools Reading Senior
School District Reading
Others
Senior Community No
Tax ID 17-5308-16-93-5092
Ownership Fee Simple
SqFt Source Assessor
Acceptable Financing Cash, Conventional, FHA, VA
Listing Terms Cash, Conventional, FHA, VA
Financing Cash,Conventional,FHA,VA
Special Listing Condition Standard
Read Less Info
Want to know what your home might be worth? Contact us for a FREE valuation!

Our team is ready to help you sell your home for the highest possible price ASAP

Bought with Jeroen Harmsen • RE/MAX Of Reading
"My job is to find and attract mastery-based agents to the office, protect the culture, and make sure everyone is happy! "
rakan.a@firststatehometeam.com
1521 Concord Pike, Suite 102, Wilmington, DE, 19803, United States






