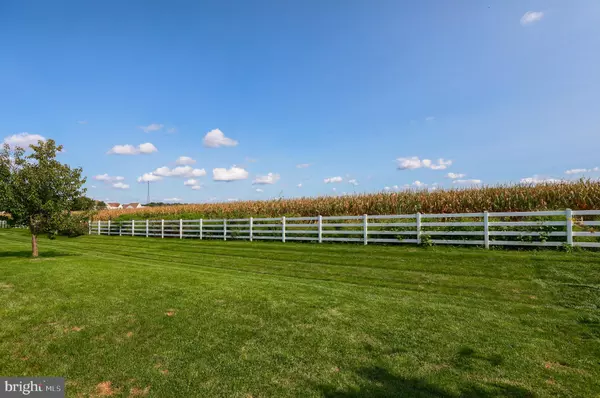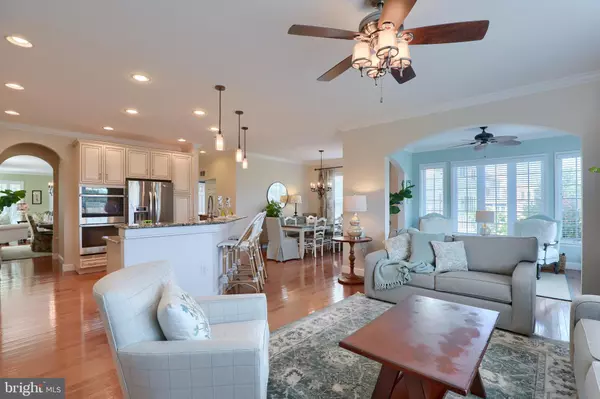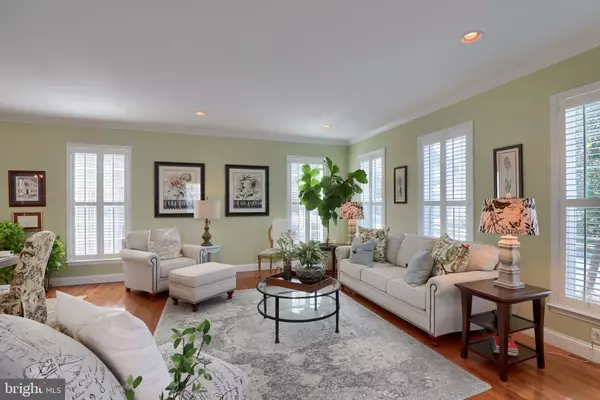$700,000
$700,000
For more information regarding the value of a property, please contact us for a free consultation.
5 Beds
4 Baths
4,837 SqFt
SOLD DATE : 11/30/2021
Key Details
Sold Price $700,000
Property Type Single Family Home
Sub Type Detached
Listing Status Sold
Purchase Type For Sale
Square Footage 4,837 sqft
Price per Sqft $144
Subdivision Veranda
MLS Listing ID PALA2005184
Sold Date 11/30/21
Style Traditional
Bedrooms 5
Full Baths 3
Half Baths 1
HOA Fees $65/mo
HOA Y/N Y
Abv Grd Liv Area 3,156
Originating Board BRIGHT
Year Built 2012
Annual Tax Amount $8,798
Tax Year 2021
Lot Size 6,098 Sqft
Acres 0.14
Property Description
Located in the picturesque and eye-catching neighborhood of Veranda stands this masterpiece boasting 5 bedrooms, 3.5 baths, and over 4800 square feet. As you enter, you will notice hardwood floors, high ceilings, open floor plan, and so much more. The foyer is warm, welcoming, and bright with large windows that let in lots of natural light. Just off the foyer is an open and cozy living room that connects to the formal dining room, ideal for special occasions and large gatherings. The gourmet kitchen shines with an oversized center island featuring a breakfast bar, granite countertops, and is surrounded by top-notch stainless-steel appliances, custom cabinets, and more granite countertops. The kitchen looks into the family room complete with gas fireplace and more scenic views from a large window. A cozy breakfast room allows for an area to eat, work, or to do a project. A bright sunroom with large windows has easy access to the deck and backyard. In between the kitchen and the formal dining room is a butlers pantry with granite counter and cabinets that make setup and sit-down meals easy. A spacious laundry room with stainless steel sinks provides access to the oversized attached 2-car garage. The upper-level landing unveils a large and open owners suite with sitting area and walk-in closet. The owners private bath is stunning with glass enclosed shower, dual vanities with counter in between and a 2nd walk in closet. The other 3 bedrooms are spacious and each have a ceiling fan and walk-in closet. Another full bath has a glass enclosed shower. The finished lower level is an entertainers paradise with a rec room, 2 playroom coves, a bedroom and full bath, plus multiple storage areas. The backyard exterior is incredible with an oversized deck and yard that backs up to a cornfield offering both privacy and scenic views. Dont wait schedule a showing today at this wonderful property.
Location
State PA
County Lancaster
Area East Hempfield Twp (10529)
Zoning RESIDENTIAL
Rooms
Other Rooms Living Room, Dining Room, Primary Bedroom, Bedroom 2, Bedroom 3, Bedroom 4, Bedroom 5, Kitchen, Family Room, Foyer, Breakfast Room, Study, Sun/Florida Room, Laundry, Recreation Room, Bonus Room, Primary Bathroom, Full Bath, Half Bath
Basement Full, Fully Finished, Water Proofing System, Sump Pump
Interior
Interior Features Breakfast Area, Built-Ins, Butlers Pantry, Carpet, Ceiling Fan(s), Crown Moldings, Dining Area, Family Room Off Kitchen, Floor Plan - Open, Formal/Separate Dining Room, Kitchen - Gourmet, Kitchen - Island, Primary Bath(s), Recessed Lighting, Upgraded Countertops, Walk-in Closet(s), Wood Floors
Hot Water Electric
Heating Forced Air
Cooling Central A/C
Flooring Carpet, Ceramic Tile, Hardwood, Vinyl
Fireplaces Number 1
Fireplaces Type Gas/Propane
Equipment Cooktop, Dishwasher, Disposal, Exhaust Fan, Extra Refrigerator/Freezer, Oven - Double, Oven - Wall, Range Hood, Refrigerator, Stainless Steel Appliances, Water Heater, Washer, Dryer
Fireplace Y
Appliance Cooktop, Dishwasher, Disposal, Exhaust Fan, Extra Refrigerator/Freezer, Oven - Double, Oven - Wall, Range Hood, Refrigerator, Stainless Steel Appliances, Water Heater, Washer, Dryer
Heat Source Natural Gas
Laundry Main Floor
Exterior
Exterior Feature Deck(s), Porch(es)
Parking Features Additional Storage Area, Garage Door Opener, Inside Access, Oversized
Garage Spaces 2.0
Water Access N
View Scenic Vista
Roof Type Composite,Shingle
Street Surface Black Top,Paved
Accessibility Other
Porch Deck(s), Porch(es)
Road Frontage Boro/Township
Attached Garage 2
Total Parking Spaces 2
Garage Y
Building
Lot Description Front Yard, Landscaping, Level, Private, Rear Yard, SideYard(s)
Story 2
Foundation Other
Sewer Public Sewer
Water Public
Architectural Style Traditional
Level or Stories 2
Additional Building Above Grade, Below Grade
Structure Type High
New Construction N
Schools
High Schools Hempfield
School District Hempfield
Others
Senior Community No
Tax ID 290-43649-0-0000
Ownership Fee Simple
SqFt Source Assessor
Security Features Carbon Monoxide Detector(s),Security System,Smoke Detector
Acceptable Financing Cash, Conventional
Listing Terms Cash, Conventional
Financing Cash,Conventional
Special Listing Condition Standard
Read Less Info
Want to know what your home might be worth? Contact us for a FREE valuation!

Our team is ready to help you sell your home for the highest possible price ASAP

Bought with Lindsay A Hershey • Iron Valley Real Estate of Lancaster
"My job is to find and attract mastery-based agents to the office, protect the culture, and make sure everyone is happy! "
rakan.a@firststatehometeam.com
1521 Concord Pike, Suite 102, Wilmington, DE, 19803, United States






