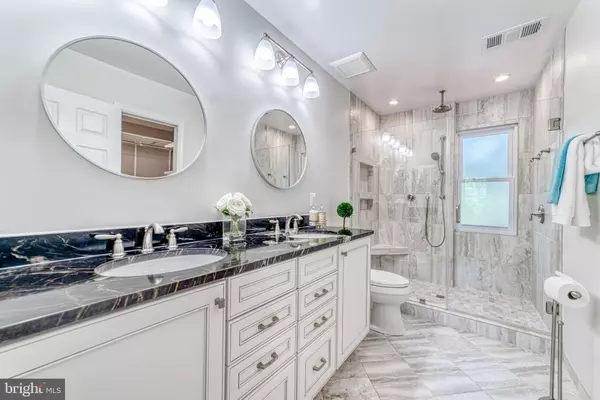$615,000
$550,000
11.8%For more information regarding the value of a property, please contact us for a free consultation.
4 Beds
4 Baths
2,968 SqFt
SOLD DATE : 10/08/2021
Key Details
Sold Price $615,000
Property Type Single Family Home
Sub Type Detached
Listing Status Sold
Purchase Type For Sale
Square Footage 2,968 sqft
Price per Sqft $207
Subdivision Wellington/Cloverhill
MLS Listing ID VAMN2000610
Sold Date 10/08/21
Style Colonial
Bedrooms 4
Full Baths 3
Half Baths 1
HOA Fees $62/mo
HOA Y/N Y
Abv Grd Liv Area 2,168
Originating Board BRIGHT
Year Built 1993
Annual Tax Amount $6,265
Tax Year 2021
Lot Size 10,131 Sqft
Acres 0.23
Property Description
Meticulously maintained, brick front home on quiet cul-de-sac in historic Manassas. Over 2,900 square feet of living space on 3 finished levels, with more than $110,000 in owner upgrades. This home is a must-see! Enter the traditional floor plan to the formal living and dining rooms. The dining room sets the tone for formal entertaining with the luxury chandelier and wood-burning fireplace. Living room has chair rail and pass-through to kitchen. Open floor plan in the back of the home is perfect for entertaining. Family room is anchored by wood burning fireplace and exits to the screened gazebo. Spacious kitchen has granite counters and bright white cabinets with glass-front accent doors. Breakfast area opens to the serene wooded yard. Easy care wood-look tile floor flows through main level. Upstairs, the light-filled primary bedroom awaits. The primary bath has been recently renovated with walk-in shower with frameless glass enclosure, two shower heads, and updated fixtures. The walk-in closet features a custom organizing system. Three secondary bedrooms and upgraded hall bath complete the upper level. Downstairs, the finished lower level features a spacious rec room with custom built-in shelving and media center and new carpet. Full bath with walk-in shower has been updated with LVP flooring new newer fixtures. Laundry room has brand new cabinets and granite counters, as well as LVP flooring! Outside, the incredible screened gazebo is perfect for enjoying the fall evenings among the trees. Side-load 2-car garage and driveway offer plenty of parking. Moments to historic downtown Manassas, shopping, dining, and commuter routes.
Location
State VA
County Manassas City
Zoning R2S
Rooms
Other Rooms Living Room, Dining Room, Primary Bedroom, Bedroom 2, Bedroom 3, Bedroom 4, Kitchen, Family Room, Foyer, Breakfast Room, Laundry, Recreation Room, Bathroom 2, Bathroom 3, Primary Bathroom, Half Bath, Screened Porch
Basement Interior Access, Connecting Stairway, Fully Finished
Interior
Interior Features Breakfast Area, Built-Ins, Carpet, Chair Railings, Crown Moldings, Family Room Off Kitchen, Formal/Separate Dining Room, Kitchen - Gourmet, Kitchen - Table Space, Pantry, Recessed Lighting, Tub Shower, Walk-in Closet(s), Soaking Tub, Upgraded Countertops
Hot Water Natural Gas
Heating Forced Air
Cooling Central A/C, Ceiling Fan(s)
Flooring Ceramic Tile, Carpet, Luxury Vinyl Plank
Fireplaces Number 2
Fireplaces Type Fireplace - Glass Doors
Equipment Built-In Microwave, Dishwasher, Disposal, Dryer, Refrigerator, Stainless Steel Appliances, Washer, Water Heater, Stove
Fireplace Y
Appliance Built-In Microwave, Dishwasher, Disposal, Dryer, Refrigerator, Stainless Steel Appliances, Washer, Water Heater, Stove
Heat Source Natural Gas
Laundry Lower Floor, Has Laundry
Exterior
Exterior Feature Porch(es), Screened
Garage Garage - Side Entry, Inside Access, Garage Door Opener
Garage Spaces 4.0
Amenities Available Club House, Basketball Courts, Pool - Outdoor, Tennis Courts
Water Access N
View Trees/Woods
Accessibility None
Porch Porch(es), Screened
Attached Garage 2
Total Parking Spaces 4
Garage Y
Building
Lot Description Backs to Trees
Story 3
Foundation Other
Sewer Public Sewer
Water Public
Architectural Style Colonial
Level or Stories 3
Additional Building Above Grade, Below Grade
New Construction N
Schools
School District Manassas City Public Schools
Others
HOA Fee Include Common Area Maintenance,Pool(s),Recreation Facility,Snow Removal,Trash
Senior Community No
Tax ID 101610045
Ownership Fee Simple
SqFt Source Assessor
Special Listing Condition Standard
Read Less Info
Want to know what your home might be worth? Contact us for a FREE valuation!

Our team is ready to help you sell your home for the highest possible price ASAP

Bought with Kelly L Snell • Pearson Smith Realty, LLC

"My job is to find and attract mastery-based agents to the office, protect the culture, and make sure everyone is happy! "
rakan.a@firststatehometeam.com
1521 Concord Pike, Suite 102, Wilmington, DE, 19803, United States






