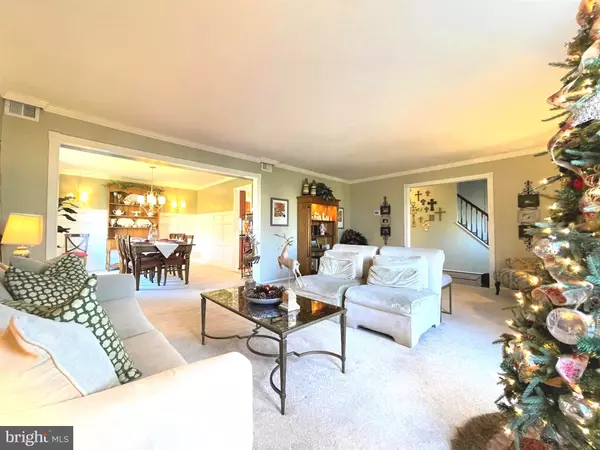$555,500
$525,000
5.8%For more information regarding the value of a property, please contact us for a free consultation.
4 Beds
3 Baths
2,870 SqFt
SOLD DATE : 02/12/2021
Key Details
Sold Price $555,500
Property Type Single Family Home
Sub Type Detached
Listing Status Sold
Purchase Type For Sale
Square Footage 2,870 sqft
Price per Sqft $193
Subdivision Briar Glen
MLS Listing ID PAMC678572
Sold Date 02/12/21
Style Colonial
Bedrooms 4
Full Baths 2
Half Baths 1
HOA Y/N N
Abv Grd Liv Area 2,870
Originating Board BRIGHT
Year Built 1983
Annual Tax Amount $6,964
Tax Year 2021
Lot Size 0.491 Acres
Acres 0.49
Lot Dimensions 80.00 x 0.00
Property Description
Welcome home to this meticulously cared for colonial located in a wonderful neighborhood with sidewalks! As you enter the foyer, an enormous and charming living room greets you. Pass through to the lovely dining room and circle around to a fabulous kitchen featuring ceramic tile flooring, granite counter tops, ceramic tile backsplash, stainless steel appliances including a very convenient 2 drawer dishwasher, microwave, recessed lighting, double stainless steel sink with a trendy faucet and sprayer. Lots of upgraded cabinet space including a curio cabinet plus a eat-in area with a large bay window overlooking a well manicured rear yard completes the kitchen. Just beyond the kitchen, relax in front of a cozy fireplace who's mantle has been beautifully crafted. Exit through the sliding glass doors to a 2 tiered paved patio perfect for entertaining. A large laundry room with a front loading washer, dryer and sink also has a door to leading to this summer retreat. Need to work from home? An out of the way office space, but near the half bath completes the first floor. The second level features a very large master suite with 3 closets, a spa sized bath with soaking tub and upgraded shower, Corian countertop over an upgraded vanity. The other large three bedrooms are neutrally painted and include ceiling fans with lights. The spacious updated lower level can be used for game night, home schooling or even a home theatre. Also, not to be missed is the storage, storage, storage, a new water heater and a new high end Lennox HVAC system! Conveniently located to major access roads and several other large corporations including Merck.
Location
State PA
County Montgomery
Area Upper Gwynedd Twp (10656)
Zoning R2
Rooms
Other Rooms Living Room, Dining Room, Primary Bedroom, Bedroom 2, Bedroom 3, Bedroom 4, Kitchen, Den, Basement, Laundry, Office, Half Bath
Basement Full
Interior
Hot Water Natural Gas
Heating Forced Air
Cooling Central A/C
Fireplaces Number 1
Heat Source Natural Gas
Exterior
Parking Features Garage - Front Entry, Garage Door Opener, Inside Access
Garage Spaces 6.0
Water Access N
Accessibility None
Attached Garage 2
Total Parking Spaces 6
Garage Y
Building
Story 3
Sewer Public Sewer
Water Public
Architectural Style Colonial
Level or Stories 3
Additional Building Above Grade, Below Grade
New Construction N
Schools
School District North Penn
Others
Senior Community No
Tax ID 56-00-00225-286
Ownership Fee Simple
SqFt Source Assessor
Acceptable Financing Cash, Conventional
Listing Terms Cash, Conventional
Financing Cash,Conventional
Special Listing Condition Standard
Read Less Info
Want to know what your home might be worth? Contact us for a FREE valuation!

Our team is ready to help you sell your home for the highest possible price ASAP

Bought with Andrew Sundell • RE/MAX Centre Realtors
"My job is to find and attract mastery-based agents to the office, protect the culture, and make sure everyone is happy! "
rakan.a@firststatehometeam.com
1521 Concord Pike, Suite 102, Wilmington, DE, 19803, United States






