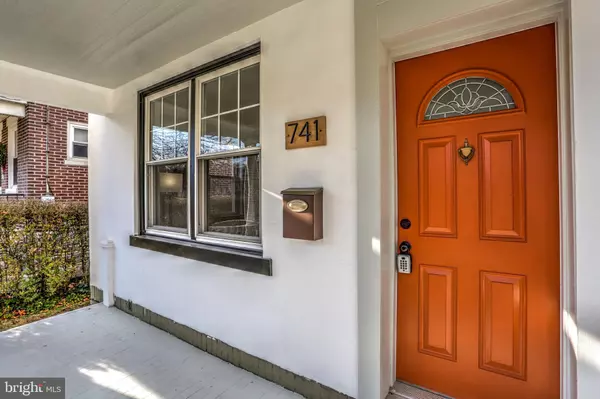$240,000
$249,900
4.0%For more information regarding the value of a property, please contact us for a free consultation.
5 Beds
3 Baths
1,700 SqFt
SOLD DATE : 01/20/2021
Key Details
Sold Price $240,000
Property Type Single Family Home
Sub Type Twin/Semi-Detached
Listing Status Sold
Purchase Type For Sale
Square Footage 1,700 sqft
Price per Sqft $141
Subdivision Ross
MLS Listing ID PALA174452
Sold Date 01/20/21
Style Traditional
Bedrooms 5
Full Baths 1
Half Baths 2
HOA Y/N N
Abv Grd Liv Area 1,675
Originating Board BRIGHT
Year Built 1922
Annual Tax Amount $4,040
Tax Year 2021
Lot Size 4,792 Sqft
Acres 0.11
Lot Dimensions 0.00 x 0.00
Property Description
Welcome to 741 New Holland Avenue! Located just minutes from Downtown Lancaster, enjoy easy garage or additional off-street parking with the convenience of this location. This nearly maintenance-free home has been almost fully remodeled offering tons of space with FIVE bedrooms, 2 half baths, one full bath, open floor plan on the main floor, and plenty of storage w/in the cleanly painted basement and two car garage. Upon entering the home you'll notice the stunning original hardwood flooring throughout the home, complete with updated lighting fixtures. The living area flows nicely into the dining area w/ large kitchen and island for entertaining. The kitchen has been remodeled w/ new appliances, granite counter tops, as well as tile back splash. Bathrooms have been updated with new vanities and light/plumbing fixtures. Home has all new light/plumbing fixtures, paint, tons of hardwood flooring, replacement windows, recently replaced roof, new gas/AC HVAC system, and the majority of electric and plumbing has been updated/brought to code. Don't wait, schedule a showing today!
Location
State PA
County Lancaster
Area Lancaster City (10533)
Zoning RESIDENTIAL
Rooms
Basement Full, Unfinished, Walkout Stairs, Windows
Interior
Interior Features Bar, Crown Moldings, Combination Kitchen/Dining, Dining Area, Floor Plan - Traditional, Kitchen - Island, Recessed Lighting, Tub Shower, Upgraded Countertops, Wainscotting, Wood Floors
Hot Water Natural Gas
Heating Forced Air, Central
Cooling Central A/C
Flooring Hardwood, Tile/Brick
Equipment Built-In Microwave, Dishwasher, Oven/Range - Gas
Furnishings No
Fireplace N
Appliance Built-In Microwave, Dishwasher, Oven/Range - Gas
Heat Source Natural Gas
Laundry Basement, Hookup
Exterior
Exterior Feature Deck(s), Porch(es), Balcony
Parking Features Additional Storage Area
Garage Spaces 3.0
Fence Partially
Utilities Available Electric Available, Phone Available, Natural Gas Available, Sewer Available, Water Available
Water Access N
Roof Type Architectural Shingle
Accessibility None
Porch Deck(s), Porch(es), Balcony
Total Parking Spaces 3
Garage Y
Building
Story 3
Sewer Public Sewer
Water Public
Architectural Style Traditional
Level or Stories 3
Additional Building Above Grade, Below Grade
Structure Type Dry Wall
New Construction N
Schools
School District School District Of Lancaster
Others
Senior Community No
Tax ID 336-78225-0-0000
Ownership Fee Simple
SqFt Source Assessor
Acceptable Financing Cash, Conventional, FHA, VA
Listing Terms Cash, Conventional, FHA, VA
Financing Cash,Conventional,FHA,VA
Special Listing Condition Standard
Read Less Info
Want to know what your home might be worth? Contact us for a FREE valuation!

Our team is ready to help you sell your home for the highest possible price ASAP

Bought with Daniel Ortiz • Pomegranate Property Management, LLC.
"My job is to find and attract mastery-based agents to the office, protect the culture, and make sure everyone is happy! "
rakan.a@firststatehometeam.com
1521 Concord Pike, Suite 102, Wilmington, DE, 19803, United States






