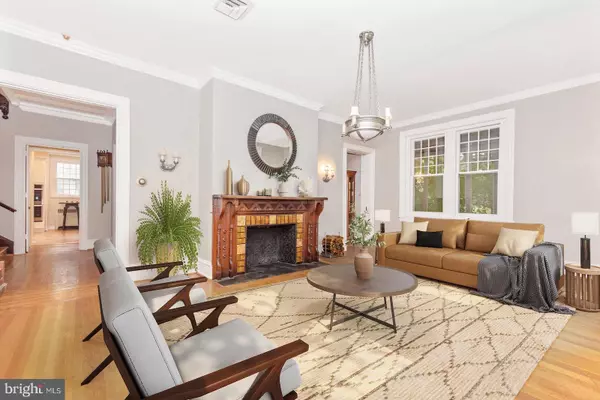$1,085,000
$1,150,000
5.7%For more information regarding the value of a property, please contact us for a free consultation.
5 Beds
5 Baths
4,715 SqFt
SOLD DATE : 05/24/2022
Key Details
Sold Price $1,085,000
Property Type Single Family Home
Sub Type Detached
Listing Status Sold
Purchase Type For Sale
Square Footage 4,715 sqft
Price per Sqft $230
Subdivision None Available
MLS Listing ID PADE2010096
Sold Date 05/24/22
Style Victorian
Bedrooms 5
Full Baths 4
Half Baths 1
HOA Y/N N
Abv Grd Liv Area 4,715
Originating Board BRIGHT
Year Built 1887
Annual Tax Amount $20,235
Tax Year 2020
Lot Size 1.090 Acres
Acres 1.09
Property Description
A rare opportunity to make this Grand Victorian Home your own. This stately, historic beauty, commissioned by Simon Gratz for his granddaughter in 1887, is loaded with new upgrades, impressive appointments & handcrafted details throughout. Located just a few minutes from downtown Media - at historic Hinkson's Corner in the acclaimed Wallingford - Swarthmore School District. As you approach this splendid estate home, you are welcomed by an expansive, 3-sided, wrap-around porch with a screened-in area to enjoy al fresco dining and tranquil evenings. Welcome guests in the grand front entrance into an impressive foyer with 9'+ coffered ceilings, hardwood floors, a magnificent oak paneled staircase with hand-turned oak balustrade & a beautiful stained glass landing. The foyer provides large, open approaches to the spacious, formal living and dining areas, each with Mercer tile fireplaces, 9'+ ceilings with deep crown molding, 8" base trim, hardwood floors & expansive windows. Enjoy the spacious and newly, remodeled modern kitchen with quartz countertops, all new appliances (including wine cooler) and adjacent butler's alcove. Just off the kitchen is a sun-filled window-surround Sitting Room/Den along with a remodeled half bath with exposed brick wall.
Retreat to the second floor, boasting a newly updated and expansive Primary Bedroom Suite with a large Walk-in Closet and spectacular Bathroom with dramatic round picture window, water closet and quartz top double vanity and access to a small Balcony. There are two additional Bedrooms on the 2nd floor (one with private, remodeled Full Bath) as well as a private Study with built-in bookcases and 3rd remodeled Full Bath.
The 3rd floor has also been completely remodeled with Au Pair or Guest Suite, Full Kitchen with new appliances and quartz countertops, Cafe Station with Wine Cooler, Full Bath, 2 Bedrooms and/or additional nursery playroom/sitting area. The lower level has a 3-car garage and expansive and unique wrap-around utility garage and storage space - a Mudroom, Laundry with new washer/dryer, Convenience Toilet & Pet Washing Station as well as a large unfinished basement area. A gardener's dream - this home is affectionately referred to as the "Holly House" and was the home of the acclaimed horticulturalists family of Dr. Kassab. Situated on 1+ (approx.) lush acres of mature and rare flora, including the renowned Kassab Holly, with a circular fountain and fish pond as well as a newly constructed Lean-to Barn. The adjacent 3/4 acre corner lot is being sold separately (PADE2010332). A spectacular Victorian Beauty at historic Hinkson's Corner in the heart of Wallingford and just minutes from downtown Media with convenient access to major highways and public transportation.
Location
State PA
County Delaware
Area Nether Providence Twp (10434)
Zoning R-1A
Direction West
Rooms
Basement Full
Interior
Interior Features 2nd Kitchen
Hot Water Natural Gas
Heating Steam
Cooling Central A/C
Flooring Hardwood, Other
Fireplaces Number 2
Fireplaces Type Wood
Furnishings No
Fireplace Y
Heat Source Natural Gas
Exterior
Garage Garage Door Opener
Garage Spaces 8.0
Utilities Available Natural Gas Available
Water Access N
Accessibility None
Attached Garage 3
Total Parking Spaces 8
Garage Y
Building
Story 3
Foundation Stone, Concrete Perimeter, Block
Sewer Public Sewer
Water Public
Architectural Style Victorian
Level or Stories 3
Additional Building Above Grade, Below Grade
Structure Type 9'+ Ceilings
New Construction N
Schools
High Schools Strath Haven
School District Wallingford-Swarthmore
Others
Senior Community No
Tax ID 34-00-00354-00
Ownership Fee Simple
SqFt Source Estimated
Acceptable Financing Conventional
Listing Terms Conventional
Financing Conventional
Special Listing Condition Standard
Read Less Info
Want to know what your home might be worth? Contact us for a FREE valuation!

Our team is ready to help you sell your home for the highest possible price ASAP

Bought with Katie T Kyle • Elfant Wissahickon Realtors

"My job is to find and attract mastery-based agents to the office, protect the culture, and make sure everyone is happy! "
rakan.a@firststatehometeam.com
1521 Concord Pike, Suite 102, Wilmington, DE, 19803, United States






