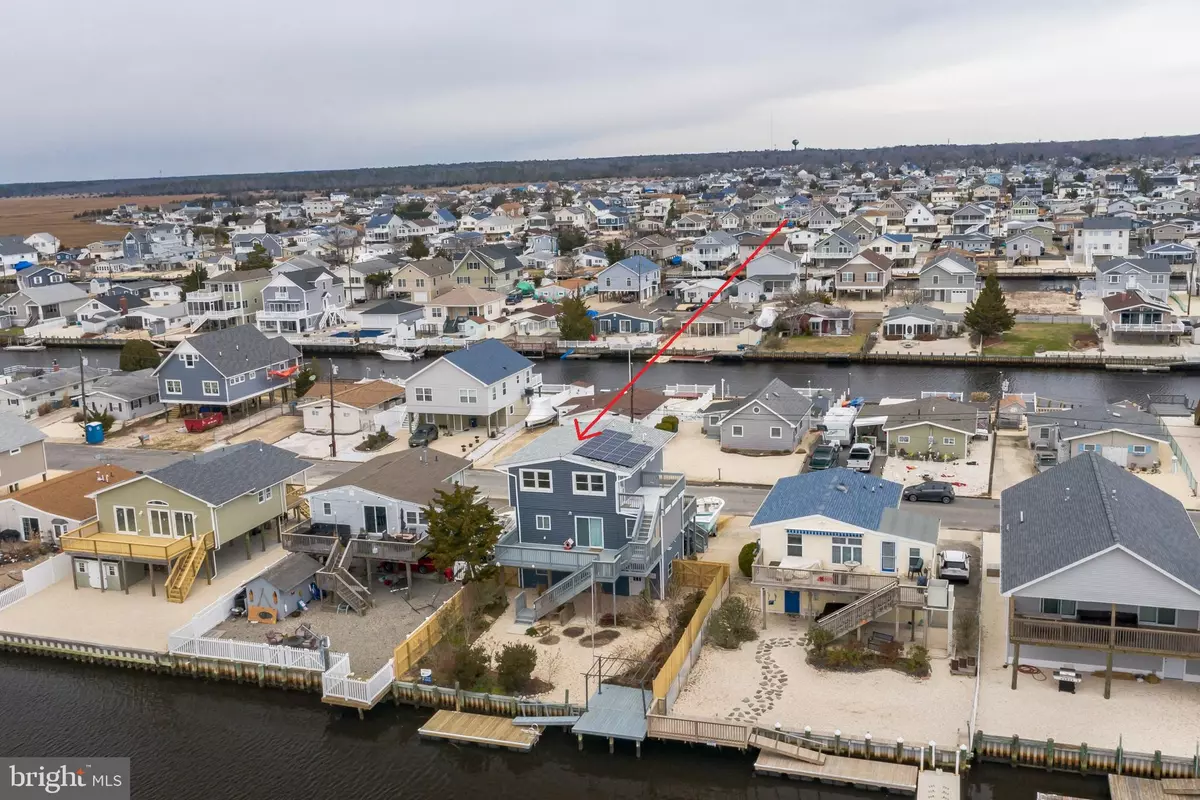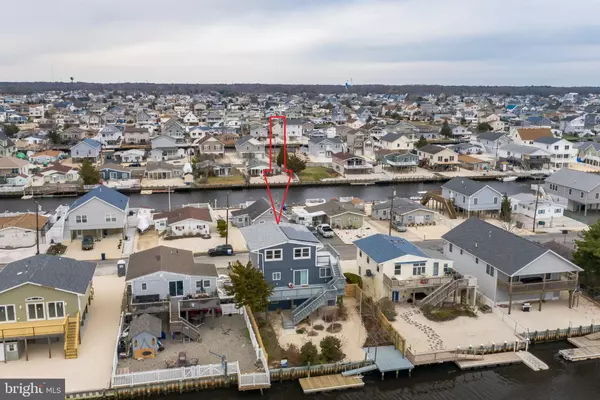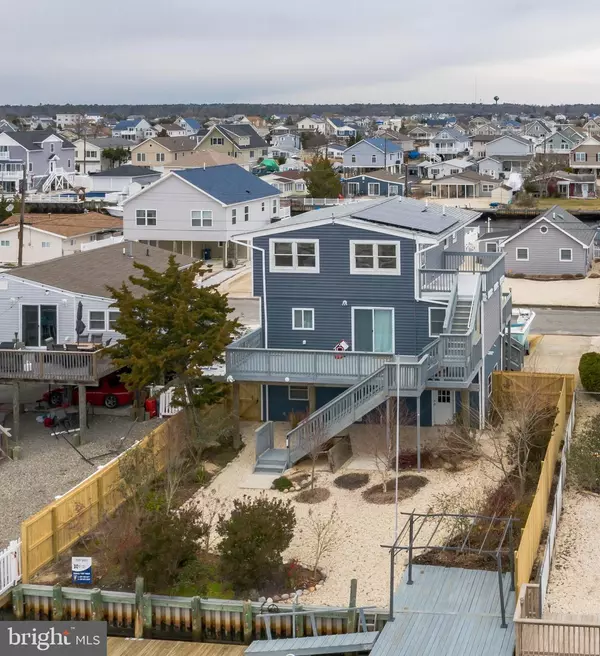$429,000
$429,000
For more information regarding the value of a property, please contact us for a free consultation.
3 Beds
2 Baths
1,724 SqFt
SOLD DATE : 06/11/2021
Key Details
Sold Price $429,000
Property Type Single Family Home
Sub Type Detached
Listing Status Sold
Purchase Type For Sale
Square Footage 1,724 sqft
Price per Sqft $248
Subdivision Mystic Island
MLS Listing ID NJOC405762
Sold Date 06/11/21
Style Contemporary,Coastal
Bedrooms 3
Full Baths 2
HOA Y/N N
Abv Grd Liv Area 1,724
Originating Board BRIGHT
Year Built 1970
Annual Tax Amount $6,640
Tax Year 2019
Lot Size 5,000 Sqft
Acres 0.11
Lot Dimensions 50.00 x 100.00
Property Description
Waterfront - Vinyl Bulkhead, Quick bay access & water views! Owner states allowable mother daughter. Lovely open floor plan on main level with 2 bedrooms (both with walk in closets), upgraded tiled bath has radiant heat in floors & jetted tub, laundry room with stacked washer/dryer splash sink & tankless on demand natural gas hot water heater, eat in updated kitchen with pantry and recessed lighting and sliders to large deck overlooking grounds and water. Upper level with fiberglass deck and separate entrance is huge open floor plan with another kitchen, 1 bedroom and full upgraded tiled bath also with radiant heat in the floors. Oversized 2 car garage with plenty of storage space. Newer wood stockade privacy fencing with easy care stone landscaping & mature well placed trees & gardens with perennials, figs & strawberries. This is a one of a kind on the water for you to moor you boat right off your back yard for fishing, sight seeing, water sports, swimming, crabbing . Great opportunity to own on the Jersey Shore for summer get away or year round! Extra Bonus - Solar payments are approx $192.36 a month , the loan for the solar is until 2028 . Solar pays for itself - owner receive $$ back from solar company as per owner. Interior stairs to be installed
Location
State NJ
County Ocean
Area Little Egg Harbor Twp (21517)
Zoning R-50
Rooms
Main Level Bedrooms 3
Interior
Interior Features 2nd Kitchen, Ceiling Fan(s), Combination Dining/Living, Combination Kitchen/Dining, Crown Moldings, Entry Level Bedroom, Floor Plan - Open, Kitchen - Eat-In, Pantry, Recessed Lighting, Soaking Tub, Tub Shower, Walk-in Closet(s)
Hot Water Tankless, Natural Gas
Heating Forced Air
Cooling Central A/C
Flooring Laminated, Ceramic Tile
Equipment Dishwasher, Refrigerator, Stove, Washer/Dryer Stacked, Water Heater - Tankless
Appliance Dishwasher, Refrigerator, Stove, Washer/Dryer Stacked, Water Heater - Tankless
Heat Source Natural Gas
Laundry Main Floor
Exterior
Parking Features Additional Storage Area, Oversized
Garage Spaces 6.0
Fence Wood, Privacy
Utilities Available Cable TV
Waterfront Description Private Dock Site
Water Access Y
Water Access Desc Boat - Powered,Canoe/Kayak,Fishing Allowed,Personal Watercraft (PWC),Private Access,Sail,Swimming Allowed,Waterski/Wakeboard
View Canal, Water
Accessibility Doors - Swing In
Attached Garage 2
Total Parking Spaces 6
Garage Y
Building
Lot Description Bulkheaded, Landscaping, Level
Story 2
Foundation Pilings
Sewer Public Sewer
Water Public
Architectural Style Contemporary, Coastal
Level or Stories 2
Additional Building Above Grade, Below Grade
New Construction N
Others
Senior Community No
Tax ID 17-00325 103-00011
Ownership Fee Simple
SqFt Source Assessor
Acceptable Financing FHA, VA, Conventional, Cash
Listing Terms FHA, VA, Conventional, Cash
Financing FHA,VA,Conventional,Cash
Special Listing Condition Standard
Read Less Info
Want to know what your home might be worth? Contact us for a FREE valuation!

Our team is ready to help you sell your home for the highest possible price ASAP

Bought with Linda M Werner • Mezzina Agency

"My job is to find and attract mastery-based agents to the office, protect the culture, and make sure everyone is happy! "
rakan.a@firststatehometeam.com
1521 Concord Pike, Suite 102, Wilmington, DE, 19803, United States






