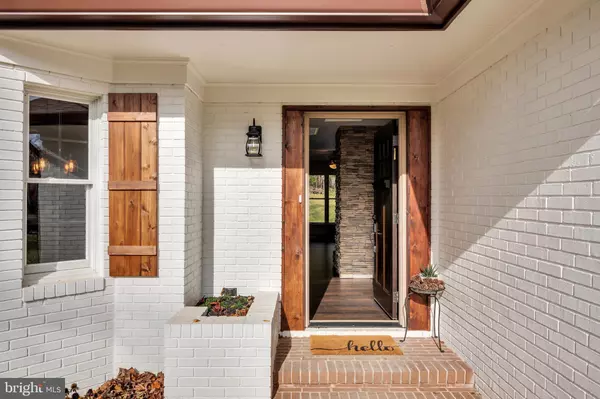$352,000
$347,000
1.4%For more information regarding the value of a property, please contact us for a free consultation.
3 Beds
3 Baths
1,939 SqFt
SOLD DATE : 01/05/2021
Key Details
Sold Price $352,000
Property Type Single Family Home
Sub Type Detached
Listing Status Sold
Purchase Type For Sale
Square Footage 1,939 sqft
Price per Sqft $181
Subdivision Stoneleigh
MLS Listing ID WVBE181400
Sold Date 01/05/21
Style Ranch/Rambler
Bedrooms 3
Full Baths 2
Half Baths 1
HOA Fees $12/ann
HOA Y/N Y
Abv Grd Liv Area 1,939
Originating Board BRIGHT
Year Built 1986
Annual Tax Amount $1,324
Tax Year 2020
Lot Size 0.490 Acres
Acres 0.49
Property Description
This home will knock your socks off from the moment you pull up! Completely renovated from top to bottom this home is a FIND!! One Level living never looked so good! Located in the sought after Stoneleigh neighborhood with quick access to I-81 makes this a commuters dream. Open and light filled, the large living area has a fabulous stone, wood burning fireplace that will keep your family cozy and snug this winter. Or choose to enjoy the sunroom as you look out to the beautiful mature trees that surround the back yard. Need extra storage?.... The Large, 10 x 7 pantry even has a spare refrigerator/freezer, and is located right across from the laundry that features its own sink. And wait until you see the kitchen... skylights, island with space for the kids to eat, sunny breakfast nook - Oh, and ALL NEW APPLIANCES! Why wait for a new build home, when you can own NOW in a family friendly, established neighborhood !
Location
State WV
County Berkeley
Zoning 101
Rooms
Other Rooms Living Room, Dining Room, Primary Bedroom, Bedroom 2, Bedroom 3, Kitchen, Sun/Florida Room, Laundry
Main Level Bedrooms 3
Interior
Interior Features Carpet, Ceiling Fan(s), Combination Dining/Living, Kitchen - Eat-In, Kitchen - Island, Pantry, Soaking Tub, Skylight(s), Walk-in Closet(s), Water Treat System
Hot Water Electric
Heating Baseboard - Electric, Heat Pump(s)
Cooling Central A/C
Fireplaces Number 1
Fireplaces Type Stone, Wood
Equipment Built-In Microwave, Dishwasher, Disposal, Dryer, Extra Refrigerator/Freezer, Oven/Range - Electric, Refrigerator, Washer, Water Heater
Fireplace Y
Window Features Skylights
Appliance Built-In Microwave, Dishwasher, Disposal, Dryer, Extra Refrigerator/Freezer, Oven/Range - Electric, Refrigerator, Washer, Water Heater
Heat Source Electric
Laundry Main Floor
Exterior
Garage Garage - Front Entry
Garage Spaces 2.0
Water Access N
Roof Type Composite,Shingle
Accessibility None
Attached Garage 2
Total Parking Spaces 2
Garage Y
Building
Lot Description Backs to Trees, Front Yard, Landscaping
Story 1
Foundation Crawl Space
Sewer Public Sewer
Water Public
Architectural Style Ranch/Rambler
Level or Stories 1
Additional Building Above Grade, Below Grade
New Construction N
Schools
School District Berkeley County Schools
Others
Senior Community No
Tax ID 073N000400000000
Ownership Fee Simple
SqFt Source Estimated
Special Listing Condition Standard
Read Less Info
Want to know what your home might be worth? Contact us for a FREE valuation!

Our team is ready to help you sell your home for the highest possible price ASAP

Bought with Angela D Horner • RE/MAX 1st Realty

"My job is to find and attract mastery-based agents to the office, protect the culture, and make sure everyone is happy! "
rakan.a@firststatehometeam.com
1521 Concord Pike, Suite 102, Wilmington, DE, 19803, United States






