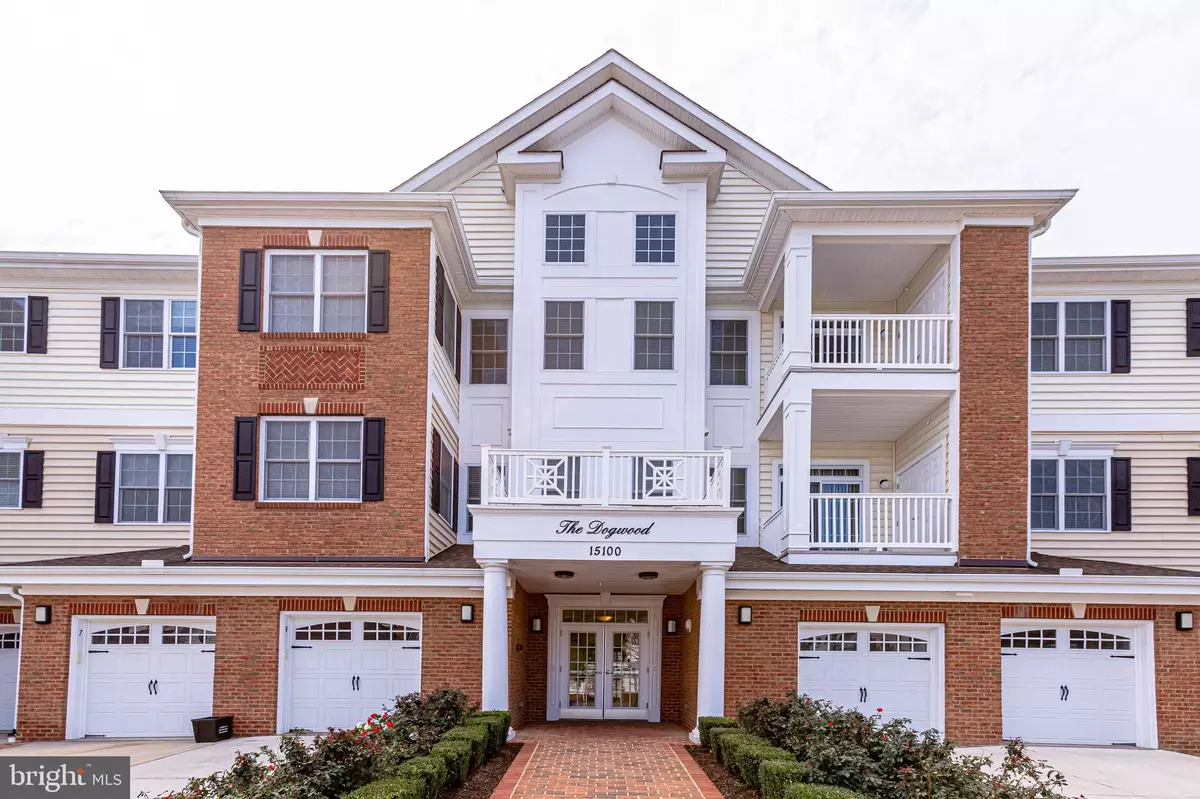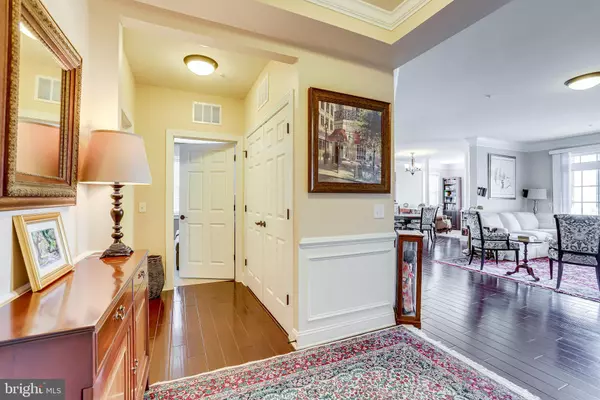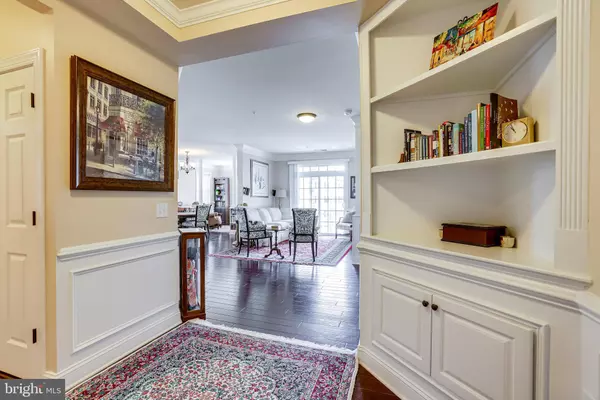$420,000
$420,000
For more information regarding the value of a property, please contact us for a free consultation.
2 Beds
2 Baths
1,551 SqFt
SOLD DATE : 11/18/2021
Key Details
Sold Price $420,000
Property Type Condo
Sub Type Condo/Co-op
Listing Status Sold
Purchase Type For Sale
Square Footage 1,551 sqft
Price per Sqft $270
Subdivision The Greenbrier Condo
MLS Listing ID VAPW2009006
Sold Date 11/18/21
Style Traditional
Bedrooms 2
Full Baths 2
Condo Fees $376/mo
HOA Fees $302/mo
HOA Y/N Y
Abv Grd Liv Area 1,551
Originating Board BRIGHT
Year Built 2016
Annual Tax Amount $4,283
Tax Year 2021
Property Description
Largest 2BR/2BA corner unit with gorgeous views & custom upgrades. Exceptionally upgraded, maintained and move-in ready. Custom millwork including high quality attention to detail built-ins. Gorgeous hardwood floors. Open kitchen with beautiful granite countertops & stainless steel appliances. Large owners suite with sitting area, custom barn doors leading to walk-in closet, double vanities and stall shower with a bench. Large living room, full dining room, guest bedroom and an additional full bath room. A spacious laundry room with washer/dryer is easy to access. Private balcony overlooking park and a pond. The attached one-car garage (garage #2) has custom built-in shelving and the driveway provides a second designated parking space. Intercom system, security gate and locked main door into the building. Wonderful 55+ living in the Regency at Dominion Valley. Resort style living with tons of amenities. Casual dining, fine dining, social events, fitness center, golf, tennis, pool, trails, beautifully maintained gardens and more. Market Square Shopping Center is easily within walking distance to many shops, Giant Food and several restaurants. Access to I-66 and route 15 are just minutes away. Don't miss this chance to live resort style living. Condo fees include cable & internet, snow removal, security gate, water & sewer, trash and so many amenities. Call today for your private showing.
Location
State VA
County Prince William
Zoning RPC
Rooms
Main Level Bedrooms 2
Interior
Interior Features Breakfast Area, Built-Ins, Carpet, Chair Railings, Crown Moldings, Dining Area, Entry Level Bedroom, Family Room Off Kitchen, Floor Plan - Traditional, Formal/Separate Dining Room, Kitchen - Eat-In, Kitchen - Gourmet, Kitchen - Table Space, Pantry, Primary Bath(s), Stall Shower, Tub Shower, Upgraded Countertops, Walk-in Closet(s), Wood Floors
Hot Water Natural Gas
Heating Forced Air
Cooling Central A/C
Flooring Hardwood
Equipment Built-In Microwave, Dishwasher, Disposal, Dryer, Icemaker, Microwave, Oven/Range - Electric, Refrigerator, Stainless Steel Appliances, Washer, Water Dispenser, Water Heater
Fireplace N
Appliance Built-In Microwave, Dishwasher, Disposal, Dryer, Icemaker, Microwave, Oven/Range - Electric, Refrigerator, Stainless Steel Appliances, Washer, Water Dispenser, Water Heater
Heat Source Natural Gas
Laundry Dryer In Unit, Has Laundry, Hookup, Main Floor, Washer In Unit
Exterior
Exterior Feature Balcony
Garage Additional Storage Area, Built In, Covered Parking, Garage - Side Entry, Garage Door Opener, Inside Access, Oversized
Garage Spaces 1.0
Amenities Available Common Grounds, Elevator, Gated Community, Golf Course Membership Available, Jog/Walk Path, Lake, Picnic Area, Pool - Outdoor, Security, Swimming Pool
Water Access N
View Panoramic, Pond, Scenic Vista, Trees/Woods
Accessibility Elevator
Porch Balcony
Attached Garage 1
Total Parking Spaces 1
Garage Y
Building
Lot Description Backs - Open Common Area, Backs to Trees, Corner, No Thru Street, Premium, Private
Story 1
Sewer Public Sewer
Water Public
Architectural Style Traditional
Level or Stories 1
Additional Building Above Grade, Below Grade
New Construction N
Schools
School District Prince William County Public Schools
Others
Pets Allowed Y
HOA Fee Include All Ground Fee,Common Area Maintenance,Custodial Services Maintenance,Ext Bldg Maint,Lawn Care Front,Lawn Care Rear,Lawn Care Side,Lawn Maintenance,Management,Pool(s),Reserve Funds,Security Gate,Snow Removal
Senior Community Yes
Age Restriction 55
Tax ID 7299-72-9185.03
Ownership Condominium
Security Features 24 hour security,Main Entrance Lock,Security Gate
Special Listing Condition Standard
Pets Description Size/Weight Restriction
Read Less Info
Want to know what your home might be worth? Contact us for a FREE valuation!

Our team is ready to help you sell your home for the highest possible price ASAP

Bought with Megan E Duke • Keller Williams Realty

"My job is to find and attract mastery-based agents to the office, protect the culture, and make sure everyone is happy! "
rakan.a@firststatehometeam.com
1521 Concord Pike, Suite 102, Wilmington, DE, 19803, United States






