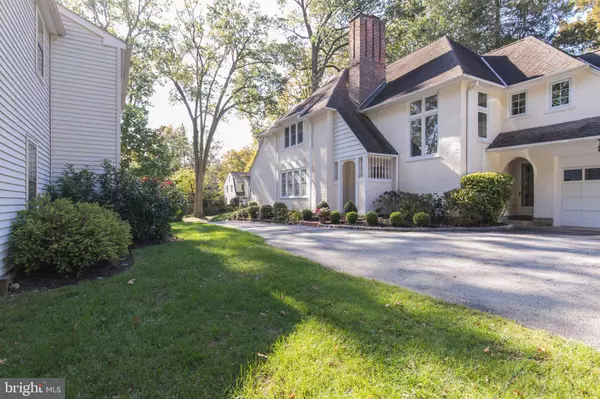$628,000
$675,000
7.0%For more information regarding the value of a property, please contact us for a free consultation.
4 Beds
3 Baths
2,173 SqFt
SOLD DATE : 12/10/2020
Key Details
Sold Price $628,000
Property Type Single Family Home
Sub Type Detached
Listing Status Sold
Purchase Type For Sale
Square Footage 2,173 sqft
Price per Sqft $289
Subdivision Merion Golf Manor
MLS Listing ID PADE529106
Sold Date 12/10/20
Style Colonial
Bedrooms 4
Full Baths 2
Half Baths 1
HOA Y/N N
Abv Grd Liv Area 2,173
Originating Board BRIGHT
Year Built 1965
Annual Tax Amount $11,638
Tax Year 2019
Lot Size 8,538 Sqft
Acres 0.2
Lot Dimensions 76.00 x 115.00
Property Description
Welcome to 244 Shawnee Road, a beautiful colonial home in the highly sought after Merion Golf Manor neighborhood. Fall in love with the neighborhood and mature landscaping that leads you to this wonderful 4 bedrooms, 2.5 bathroom home with nearly 2,200 square feet of living space to work with! This home is awaiting your personal touch to update the interior and customize to exactly the way you want! Step inside to the center hallway entrance to find on the right the bright and spacious fireside living room with a wood burning fireplace and mantel. To the left of the entrance is the formal dining room, perfect for entertaining! Adjacent to the dining room is the eat-in kitchen that offers plenty of charming cabinetry and counter space plus a breakfast room! The family room surrounded by walls of windows allowing an abundance of natural light can be found off the kitchen. From the family room is the best access to the two car garage with storage. The main level is complete with a half bathroom and coat closet. Upstairs, find four nice sized bedrooms, each with closets and natural light. The master bedroom offers a walk-in closet and an ensuite bathroom with a stall shower and vanity for storage. The secondary bedrooms all share the full hall bath with shower/tub combo. There is also an additional coat closet and a linen closet in the hallway upstairs. Continue downstairs to the unfinished basement with tall ceilings that features a spacious entertainment room, laundry room, and room for storage. Outside find tranquility in the lush landscaping. Hardwood floors sit underneath the carpeting that spans throughout most of the home. 244 Shawnee Rd is located in arguably the best neighborhood in Ardmore with parks and playgrounds, active walking trails in the neighborhood, Haverford Township Recreation Center, Haverford College, and YMCA. Convenient to 476 and SEPTA train, shopping, and a wide variety of dining with a local favorite - Tired Hands Brewery! Dont miss this rare opportunity to create your dream home and own in a truly desirable location.
Location
State PA
County Delaware
Area Haverford Twp (10422)
Zoning R-10
Rooms
Other Rooms Living Room, Dining Room, Primary Bedroom, Bedroom 2, Bedroom 3, Bedroom 4, Kitchen, Family Room, Basement, Laundry, Primary Bathroom, Full Bath, Half Bath
Basement Unfinished, Drainage System, Sump Pump
Interior
Hot Water Natural Gas
Heating Hot Water
Cooling Central A/C
Flooring Hardwood, Carpet, Vinyl
Fireplaces Number 1
Fireplace Y
Heat Source Natural Gas
Laundry Basement
Exterior
Parking Features Built In
Garage Spaces 2.0
Water Access N
Roof Type Shingle
Accessibility None
Attached Garage 2
Total Parking Spaces 2
Garage Y
Building
Story 2
Sewer Public Sewer
Water Public
Architectural Style Colonial
Level or Stories 2
Additional Building Above Grade, Below Grade
New Construction N
Schools
Elementary Schools Coopertown
Middle Schools Haverford
High Schools Haverford Senior
School District Haverford Township
Others
Senior Community No
Tax ID 22-03-01939-00
Ownership Fee Simple
SqFt Source Assessor
Special Listing Condition Standard
Read Less Info
Want to know what your home might be worth? Contact us for a FREE valuation!

Our team is ready to help you sell your home for the highest possible price ASAP

Bought with Denise Galvin • Long & Foster Real Estate, Inc.

"My job is to find and attract mastery-based agents to the office, protect the culture, and make sure everyone is happy! "
rakan.a@firststatehometeam.com
1521 Concord Pike, Suite 102, Wilmington, DE, 19803, United States






