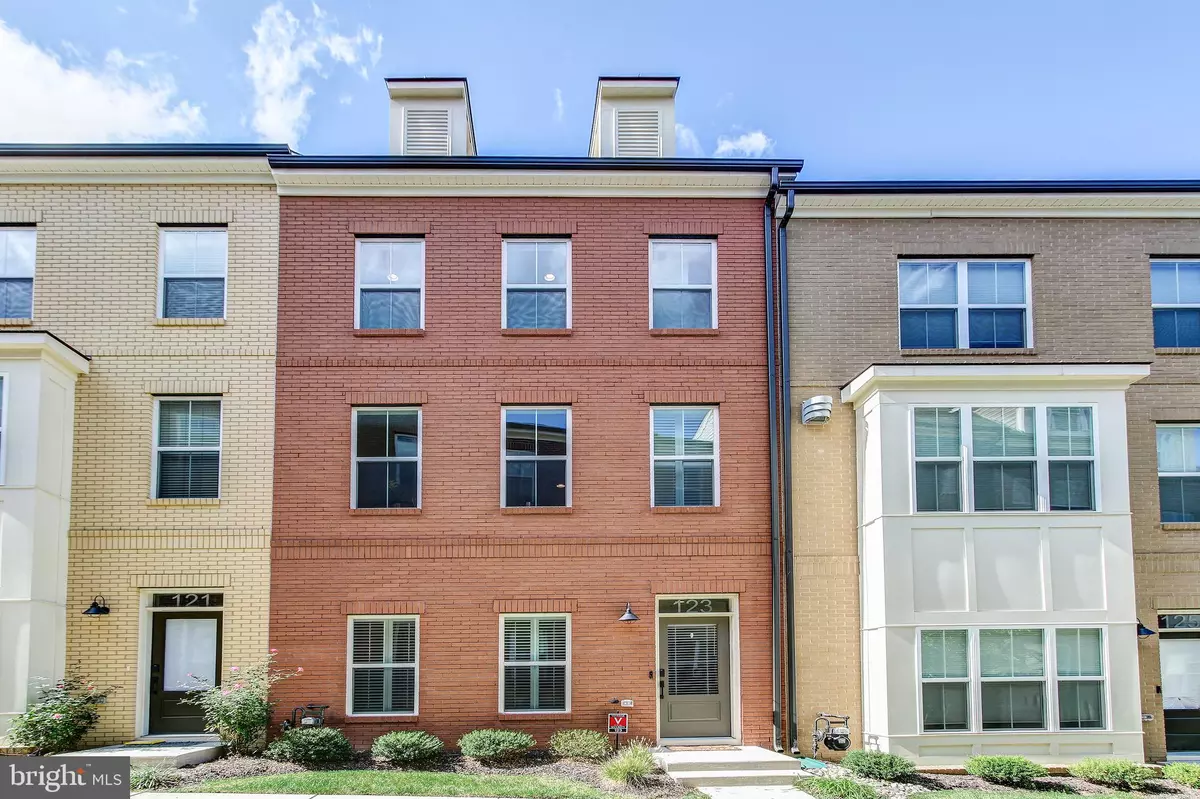$570,000
$589,000
3.2%For more information regarding the value of a property, please contact us for a free consultation.
3 Beds
5 Baths
2,280 SqFt
SOLD DATE : 11/06/2020
Key Details
Sold Price $570,000
Property Type Townhouse
Sub Type Interior Row/Townhouse
Listing Status Sold
Purchase Type For Sale
Square Footage 2,280 sqft
Price per Sqft $250
Subdivision Glenmont Metrocentre
MLS Listing ID MDMC727762
Sold Date 11/06/20
Style Traditional
Bedrooms 3
Full Baths 3
Half Baths 2
HOA Fees $80/mo
HOA Y/N Y
Abv Grd Liv Area 2,280
Originating Board BRIGHT
Year Built 2017
Annual Tax Amount $6,012
Tax Year 2019
Lot Size 1,130 Sqft
Acres 0.03
Property Description
Better than NEW! First Resale! This Winchester Homes' Oakley Model, is the Largest of all floor plans offered in Glenmont MetroCentre. Comfort abounds in 2,280 square feet (est.) over four-levels in this spacious townhome. Just steps from the Glenmont Metro Station, this home is ideally located for quick access to miles of restaurants, shops and more, including a local favorite, Stained Glass Pub. Enter your home through the southeast facing front facade. The sun filled and bright interior is perfect for supporting a joyful home life. The at grade Floor 1, currently features a convenient family room, which easily converts to a generous home office, gym or fourth bedroom. There is also a half bath and two car garage on this level. Floor 2 boasts an open floor plan with distinct kitchen, dining and living areas. The deck provides for impromptu al fresco coffee breaks. Floor 3 features an Owner's Suite, Bedroom 2 and Laundry Room. Floor 4 includes an even larger, second Owner's Suite with a tray ceiling and direct access to the roof terrace, perfect for unwinding after a long day working from home. All bedrooms feature en-suite baths and walk-in closets. Both owner's baths have dual sinks and spacious showers. This impeccable townhome features nearly every available Builder Upgrade: Half bath (FL 1), Deck on the living area, Second Floor Owner's Suite, Oak Stairs throughout, Tile bathroom floors and Accent Lights under kitchen cabinets. Seller Improvements galore: Custom Plantation Shutters in the Family Room, Living Area (Sliders), half bath (FL 2), and Owner's Suite (FL 3); Custom Wood Blinds in Owners Suite (FL 4), Upgraded glass and stainless steel kitchen mosaic tile backsplash, crown molding in Owner's Suite and bedroom/office (FL 3), TV Mounts/Brackets in Living Room & Owner's Suite (FL 4), Ceiling Fans in both Owner's Suite. This four-level townhome is your perfect space for living, working, recreating and entertaining from home. Close proximity to the Matthew Henson Trail, Brookside Botanical Gardens in Wheaton Regional Park, and Glenfield Local Park (tennis, playground, soccer field).
Location
State MD
County Montgomery
Zoning CR2.0
Direction Southeast
Rooms
Basement Fully Finished, Outside Entrance, Garage Access, Walkout Level
Interior
Interior Features Attic, Kitchen - Gourmet, Primary Bath(s), Upgraded Countertops, Wood Floors
Hot Water 60+ Gallon Tank
Heating Ceiling
Cooling Central A/C
Equipment Stainless Steel Appliances
Fireplace N
Appliance Stainless Steel Appliances
Heat Source Natural Gas
Laundry Dryer In Unit, Upper Floor, Washer In Unit
Exterior
Parking Features Garage - Rear Entry
Garage Spaces 2.0
Water Access N
Accessibility None
Attached Garage 2
Total Parking Spaces 2
Garage Y
Building
Story 4
Sewer Public Sewer
Water Public
Architectural Style Traditional
Level or Stories 4
Additional Building Above Grade
New Construction N
Schools
School District Montgomery County Public Schools
Others
HOA Fee Include Common Area Maintenance
Senior Community No
Tax ID 161303760334
Ownership Fee Simple
SqFt Source Assessor
Security Features Security System
Acceptable Financing Cash, Conventional, FHA, VA
Listing Terms Cash, Conventional, FHA, VA
Financing Cash,Conventional,FHA,VA
Special Listing Condition Standard
Read Less Info
Want to know what your home might be worth? Contact us for a FREE valuation!

Our team is ready to help you sell your home for the highest possible price ASAP

Bought with Daniel A Llerena • RLAH @properties

"My job is to find and attract mastery-based agents to the office, protect the culture, and make sure everyone is happy! "
rakan.a@firststatehometeam.com
1521 Concord Pike, Suite 102, Wilmington, DE, 19803, United States






