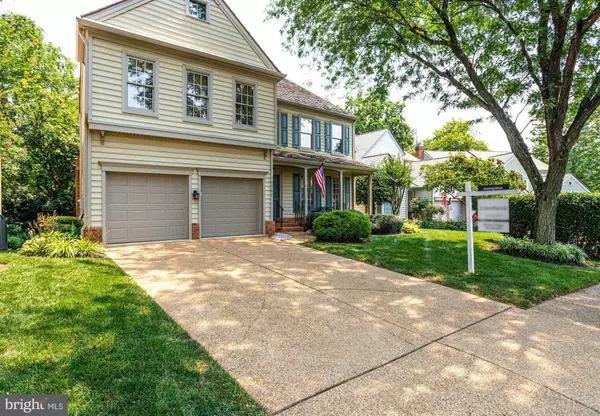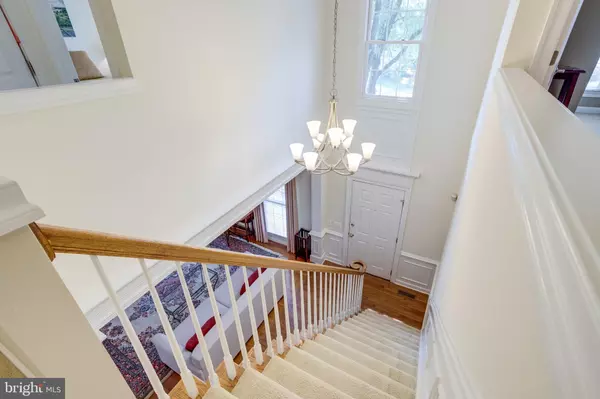$1,110,000
$1,075,000
3.3%For more information regarding the value of a property, please contact us for a free consultation.
5 Beds
4 Baths
2,878 SqFt
SOLD DATE : 08/06/2021
Key Details
Sold Price $1,110,000
Property Type Single Family Home
Sub Type Detached
Listing Status Sold
Purchase Type For Sale
Square Footage 2,878 sqft
Price per Sqft $385
Subdivision Courthouse Oaks
MLS Listing ID VAFX2005746
Sold Date 08/06/21
Style Colonial,Traditional
Bedrooms 5
Full Baths 3
Half Baths 1
HOA Fees $106/qua
HOA Y/N Y
Abv Grd Liv Area 2,878
Originating Board BRIGHT
Year Built 1993
Available Date 2021-07-10
Annual Tax Amount $10,334
Tax Year 2021
Lot Size 5,062 Sqft
Acres 0.12
Property Sub-Type Detached
Property Description
**Deadline for offers is Wednesday 7/14 by 12:00 PM** Come fall in love with this spectacular home in popular Courthouse Oaks. Located on quiet Cul-de-sac street and walking distance to Vienna metro (less than a mile away). Rarely on the market, this sought-after neighborhood is centrally located between Vienna, Oakton, and Fairfax with easy access to the Metro, schools, parks and shopping. This incredible 5 bedroom 3.5 bath home will impress the most discerning buyers. Featuring nearly 4,000 total finished square feet + additional expansive unfinished storage space. Enjoy the open and spacious floor plan with vaulted ceilings, double staircase to upper level. This home is filled with wonderful spaces for everyday living and entertaining and include details such as the beautiful curb appeal with front porch, open floor plan, family room with two story ceiling and gas fireplace, Butlers Pantry, separate office, dining room, and formal living room, spacious rec room in the basement with bonus 5th bedroom and full bath, ample storage with daylight walk out. Relax in the stunning Primary Suite with a luxurious spa-like bath with walk-in closet. Sip your coffee or read a book while relaxing on the covered front porch or lovely deck, overlooking professionally manicured and beautifully landscaped yard. Updates include: Roof (2020), HVAC (June 2021), Microwave (2021), Double oven (2020), Cook Top (2018), Garage doors (2016), Master Bath (2015), Hall Bath (2016). Top Rated Schools: Marshall Road Elementary, Thoreau Middle, and Madison High. Fantastic Location! Dont miss out on this one!
Location
State VA
County Fairfax
Zoning 304
Rooms
Basement Daylight, Full, Full, Fully Finished, Walkout Level, Outside Entrance
Interior
Hot Water Natural Gas
Heating Forced Air
Cooling Central A/C
Fireplaces Number 1
Heat Source Natural Gas
Exterior
Parking Features Garage - Front Entry, Garage Door Opener
Garage Spaces 2.0
Water Access N
Roof Type Shake,Wood
Accessibility None
Attached Garage 2
Total Parking Spaces 2
Garage Y
Building
Story 3
Sewer Public Sewer
Water Public
Architectural Style Colonial, Traditional
Level or Stories 3
Additional Building Above Grade, Below Grade
New Construction N
Schools
Elementary Schools Marshall Road
Middle Schools Thoreau
High Schools Madison
School District Fairfax County Public Schools
Others
Senior Community No
Tax ID 0481 38 0027
Ownership Fee Simple
SqFt Source Assessor
Special Listing Condition Standard
Read Less Info
Want to know what your home might be worth? Contact us for a FREE valuation!

Our team is ready to help you sell your home for the highest possible price ASAP

Bought with Anita Vida-D'Antonio • Coldwell Banker Realty
"My job is to find and attract mastery-based agents to the office, protect the culture, and make sure everyone is happy! "
rakan.a@firststatehometeam.com
1521 Concord Pike, Suite 102, Wilmington, DE, 19803, United States






