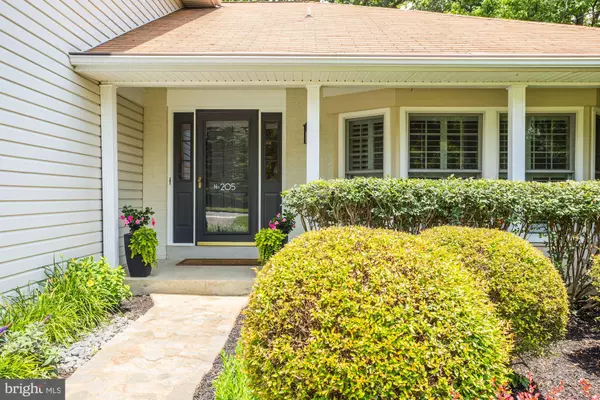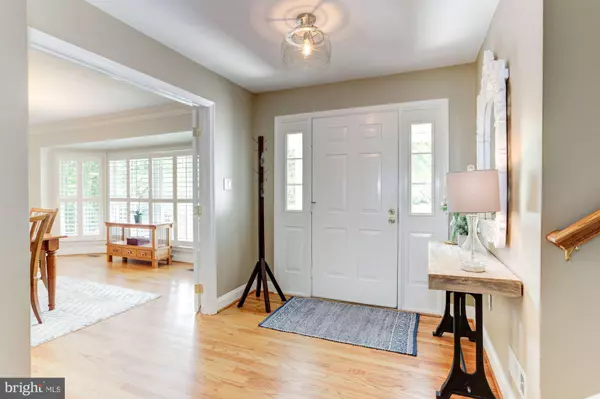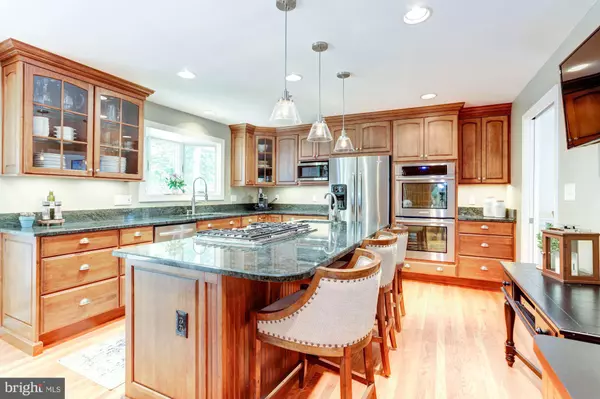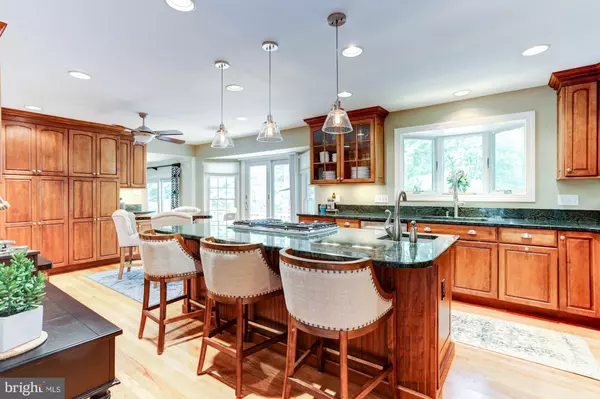$610,000
$609,900
For more information regarding the value of a property, please contact us for a free consultation.
4 Beds
4 Baths
2,821 SqFt
SOLD DATE : 08/24/2020
Key Details
Sold Price $610,000
Property Type Single Family Home
Sub Type Detached
Listing Status Sold
Purchase Type For Sale
Square Footage 2,821 sqft
Price per Sqft $216
Subdivision Annapolis Landing
MLS Listing ID MDAA437274
Sold Date 08/24/20
Style Colonial
Bedrooms 4
Full Baths 3
Half Baths 1
HOA Fees $33/ann
HOA Y/N Y
Abv Grd Liv Area 2,296
Originating Board BRIGHT
Year Built 1979
Annual Tax Amount $6,101
Tax Year 2019
Lot Size 0.382 Acres
Acres 0.38
Property Description
This is a turn-key beautiful home with designer touches throughout! Absolutely fabulous gourmet kitchen for the serious entertainer and chef featuring high end cabinetry, a 5 burner gas cooktop, Electrolux wall ovens, an oversized island with plenty of room for seating/serving/dining, kitchen table space plus a large private dining room. Main floor boasts a large family room with fireplace and wet bar, lovely hardwood floors and lots of natural daylight. 2nd floor features 4 spacious bedrooms. The master ensuite bathroom is well appointed with a walk-in closet and washer/dryer right at your finger tips! The basement is finished featuring a kitchenette/bar area, perfect for movie night! Annapolis Landing features a community marina with boat slips and boat ramp, a waterfront "crab shack" with fishing dock and covered gazebo, canoe/kayak racks, 2 community parks with large fields and playgrounds, monthly happy hours, an annual neighborhood 5k to benefit a local charity, a Halloween parade and yearly visits from Santa on his fire truck! Blue Ribbon Davidsonville Elementary, Central Middle & South River High. No home sale contingencies please. **NEW ROOF BEING INSTALLED**
Location
State MD
County Anne Arundel
Zoning R2
Rooms
Other Rooms Dining Room, Primary Bedroom, Bedroom 3, Bedroom 4, Kitchen, Game Room, Family Room, Basement, Foyer, Breakfast Room, Bathroom 2
Basement Fully Finished, Rear Entrance, Walkout Level, Windows, Interior Access
Interior
Interior Features Breakfast Area, Crown Moldings, Dining Area, Floor Plan - Traditional, Kitchen - Gourmet, Kitchen - Island, Kitchen - Table Space, Primary Bath(s), Upgraded Countertops, Wet/Dry Bar, Wood Floors
Hot Water Electric
Heating Heat Pump(s)
Cooling Ceiling Fan(s), Central A/C
Fireplaces Number 1
Fireplaces Type Fireplace - Glass Doors, Gas/Propane, Mantel(s)
Equipment Cooktop, Cooktop - Down Draft, Dishwasher, Disposal, Dryer, Energy Efficient Appliances, Exhaust Fan, Oven - Double, Oven - Wall, Refrigerator, Washer
Furnishings No
Fireplace Y
Appliance Cooktop, Cooktop - Down Draft, Dishwasher, Disposal, Dryer, Energy Efficient Appliances, Exhaust Fan, Oven - Double, Oven - Wall, Refrigerator, Washer
Heat Source Natural Gas
Exterior
Exterior Feature Deck(s), Porch(es)
Parking Features Garage - Front Entry
Garage Spaces 2.0
Amenities Available Basketball Courts, Boat Ramp, Common Grounds, Mooring Area, Picnic Area, Pier/Dock, Tot Lots/Playground, Volleyball Courts, Water/Lake Privileges
Water Access Y
Roof Type Asphalt
Accessibility None
Porch Deck(s), Porch(es)
Attached Garage 2
Total Parking Spaces 2
Garage Y
Building
Lot Description Backs to Trees, No Thru Street
Story 3
Sewer Public Sewer
Water Public
Architectural Style Colonial
Level or Stories 3
Additional Building Above Grade, Below Grade
New Construction N
Schools
School District Anne Arundel County Public Schools
Others
HOA Fee Include Pier/Dock Maintenance
Senior Community No
Tax ID 020102290016030
Ownership Fee Simple
SqFt Source Assessor
Horse Property N
Special Listing Condition Standard
Read Less Info
Want to know what your home might be worth? Contact us for a FREE valuation!

Our team is ready to help you sell your home for the highest possible price ASAP

Bought with Bonnie L McGurn • Berkshire Hathaway HomeServices PenFed Realty
"My job is to find and attract mastery-based agents to the office, protect the culture, and make sure everyone is happy! "
rakan.a@firststatehometeam.com
1521 Concord Pike, Suite 102, Wilmington, DE, 19803, United States






