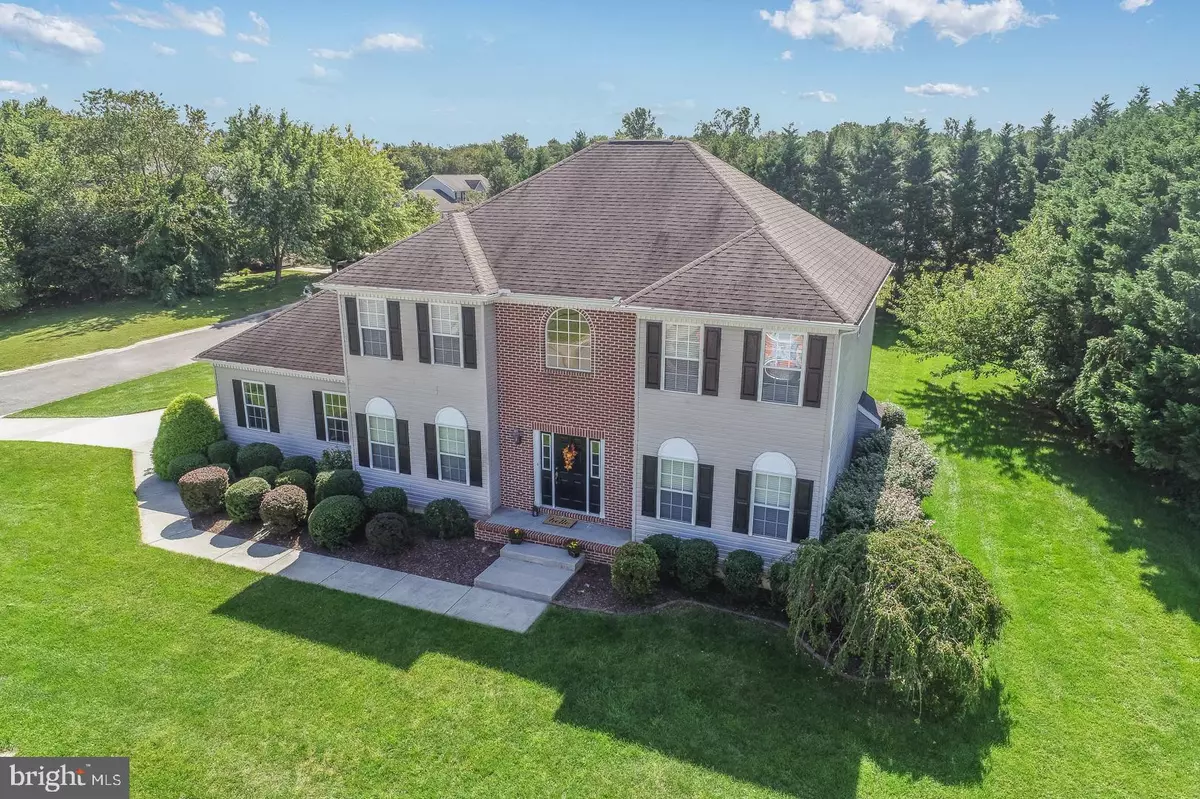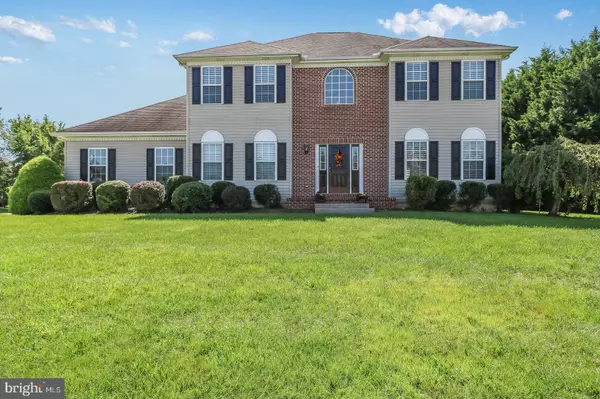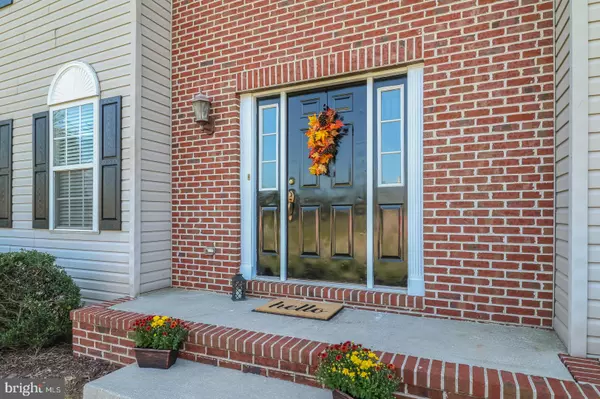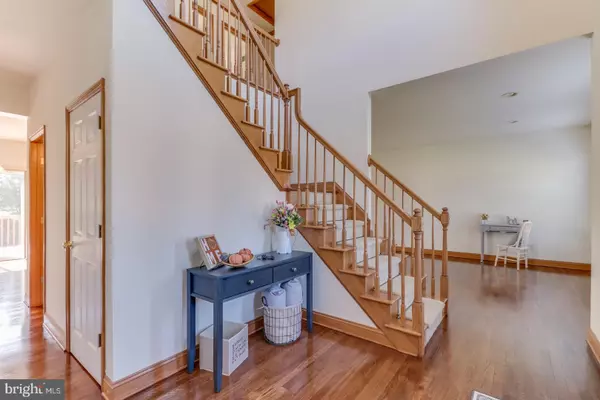$350,710
$351,000
0.1%For more information regarding the value of a property, please contact us for a free consultation.
4 Beds
3 Baths
2,772 SqFt
SOLD DATE : 11/02/2020
Key Details
Sold Price $350,710
Property Type Single Family Home
Sub Type Detached
Listing Status Sold
Purchase Type For Sale
Square Footage 2,772 sqft
Price per Sqft $126
Subdivision Twelve Oaks
MLS Listing ID DEKT242166
Sold Date 11/02/20
Style Contemporary
Bedrooms 4
Full Baths 2
Half Baths 1
HOA Fees $18/ann
HOA Y/N Y
Abv Grd Liv Area 2,772
Originating Board BRIGHT
Year Built 2000
Annual Tax Amount $1,635
Tax Year 2020
Lot Size 0.525 Acres
Acres 0.53
Lot Dimensions 134.63 x 170.00
Property Description
Gorgeous colonial home located in the highly sought after community of Twelve Oaks. Greeted by the vaulted ceiling and open staircase, this home is in an ideal location and has an amazing, open floor plan. The spacious kitchen features a center island with storage, double sink, tons of cabinet and counter space and a pantry. The breakfast nook provides space for casual dining with the formal dining room available for more intimate meals. Sliders off the breakfast nook lead to a deck that overlooks the private, tree lined back yard. For gathering with friends and family there is a family room with gas fireplace that also overlooks the backyard or retreat to the formal living room. Completing the first floor are the laundry room with closet and storage shelving and a half bath. Upstairs you will find the Owner's Suite with large walk in closet and full bath with soaking tub, double sinks and stall shower. There are also 3 additional bedrooms, generous in size, and a hall bath. Other features of this home include the unfinished basement with walk out, two car side entry garage, half acre corner lot with irrigation system and gorgeous, just refinished hardwood flooring on most of the main level. This home also offers great curb appeal with the expansive front porch, mature landscaping and brick accent. The home was just freshly painted so the new owner has a blank slate for decorating to meet their taste! Priced well below market value to allow room for some updating, this home has been loved and well maintained by the current owner. Location is key, located in the Caesar Rodney School District, close to Dover Air Force Base, easy access to Rt. 1 and Rt. 13, minutes from shopping, restaurants and Downtown Dover and a short 45 minute drive to the Delaware Beaches. Make sure to schedule your tour today!
Location
State DE
County Kent
Area Caesar Rodney (30803)
Zoning RS1
Rooms
Other Rooms Living Room, Dining Room, Primary Bedroom, Bedroom 2, Bedroom 3, Bedroom 4, Kitchen, Family Room, Breakfast Room, Laundry, Primary Bathroom
Basement Full, Outside Entrance, Rear Entrance, Unfinished
Interior
Interior Features Breakfast Area, Carpet, Ceiling Fan(s), Chair Railings, Family Room Off Kitchen, Floor Plan - Open, Formal/Separate Dining Room, Kitchen - Gourmet, Kitchen - Island, Pantry, Primary Bath(s), Recessed Lighting, Soaking Tub, Sprinkler System, Walk-in Closet(s), Wood Floors
Hot Water Natural Gas
Heating Forced Air
Cooling Central A/C
Flooring Carpet, Hardwood
Fireplaces Number 1
Fireplaces Type Gas/Propane
Equipment Built-In Microwave, Built-In Range, Dishwasher, Water Heater
Fireplace Y
Appliance Built-In Microwave, Built-In Range, Dishwasher, Water Heater
Heat Source Natural Gas
Laundry Main Floor
Exterior
Parking Features Garage - Side Entry, Inside Access, Garage Door Opener
Garage Spaces 2.0
Water Access N
Accessibility None
Attached Garage 2
Total Parking Spaces 2
Garage Y
Building
Lot Description Corner, Landscaping
Story 2
Sewer Public Sewer
Water Well
Architectural Style Contemporary
Level or Stories 2
Additional Building Above Grade, Below Grade
New Construction N
Schools
High Schools Caesar Rodney
School District Caesar Rodney
Others
Senior Community No
Tax ID NM-00-09506-03-2600-000
Ownership Fee Simple
SqFt Source Assessor
Acceptable Financing Cash, Conventional, FHA 203(b), VA
Listing Terms Cash, Conventional, FHA 203(b), VA
Financing Cash,Conventional,FHA 203(b),VA
Special Listing Condition Standard
Read Less Info
Want to know what your home might be worth? Contact us for a FREE valuation!

Our team is ready to help you sell your home for the highest possible price ASAP

Bought with Penny J Hollis • Woodburn Realty
"My job is to find and attract mastery-based agents to the office, protect the culture, and make sure everyone is happy! "
rakan.a@firststatehometeam.com
1521 Concord Pike, Suite 102, Wilmington, DE, 19803, United States






