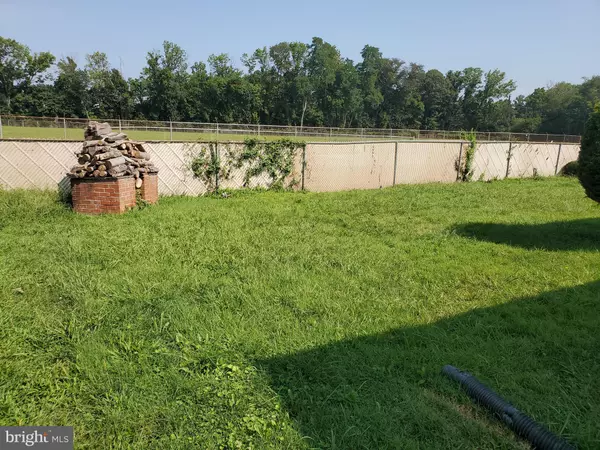$260,000
$260,000
For more information regarding the value of a property, please contact us for a free consultation.
3 Beds
3 Baths
1,390 SqFt
SOLD DATE : 10/29/2021
Key Details
Sold Price $260,000
Property Type Single Family Home
Sub Type Detached
Listing Status Sold
Purchase Type For Sale
Square Footage 1,390 sqft
Price per Sqft $187
Subdivision None Available
MLS Listing ID PADE2007652
Sold Date 10/29/21
Style Ranch/Rambler
Bedrooms 3
Full Baths 2
Half Baths 1
HOA Y/N N
Abv Grd Liv Area 1,390
Originating Board BRIGHT
Year Built 1950
Annual Tax Amount $5,560
Tax Year 2021
Lot Size 8,276 Sqft
Acres 0.19
Lot Dimensions 80.00 x 102.00
Property Description
Well-maintained ranch-style home in a beautiful neighborhood. Enter into a formal living room with a fireplace to help you save on your heating bill during those long winter nights. Next, you'll find a formal dining room with a screen door leading to a wonderful patio and back yard where you can enjoy many cook-outs and get-togethers. The kitchen has been remodeled with new cabinets, marble countertops, a dishwasher, stainless steel sink, and ceramic tile flooring. The master bedroom features a full master bath and a large walk-in closet. There are two additional bedrooms and a full ceramic tiled main bathroom. Add central air, a fully finished basement with a separate laundry room and plenty of storage, a cedar closet, and more and you have a lovely house ready to be called home. Come and see this one today for tomorrow it may be gone.
Location
State PA
County Delaware
Area Yeadon Boro (10448)
Zoning RESID
Rooms
Other Rooms Living Room, Dining Room, Primary Bedroom, Bedroom 2, Kitchen, Family Room, Bedroom 1, Laundry, Attic
Basement Fully Finished, Heated, Improved
Main Level Bedrooms 3
Interior
Interior Features Primary Bath(s), Butlers Pantry, Ceiling Fan(s), Stall Shower, Kitchen - Eat-In
Hot Water Natural Gas
Heating Forced Air
Cooling Central A/C
Flooring Wood, Fully Carpeted, Vinyl, Tile/Brick, Marble
Fireplaces Number 1
Fireplaces Type Brick, Stone
Equipment Cooktop, Built-In Range, Oven - Wall, Dishwasher
Fireplace Y
Window Features Replacement
Appliance Cooktop, Built-In Range, Oven - Wall, Dishwasher
Heat Source Natural Gas
Laundry Basement
Exterior
Exterior Feature Patio(s), Porch(es)
Garage Garage - Front Entry
Garage Spaces 1.0
Fence Other
Utilities Available Cable TV
Water Access N
Roof Type Pitched,Shingle
Accessibility None
Porch Patio(s), Porch(es)
Attached Garage 1
Total Parking Spaces 1
Garage Y
Building
Lot Description Level, Open, Front Yard, Rear Yard, SideYard(s)
Story 1
Foundation Concrete Perimeter
Sewer Public Sewer
Water Public
Architectural Style Ranch/Rambler
Level or Stories 1
Additional Building Above Grade, Below Grade
New Construction N
Schools
High Schools Penn Wood
School District William Penn
Others
Senior Community No
Tax ID 48-00-02350-00
Ownership Fee Simple
SqFt Source Estimated
Security Features Security System
Acceptable Financing Conventional, VA, FHA 203(b)
Listing Terms Conventional, VA, FHA 203(b)
Financing Conventional,VA,FHA 203(b)
Special Listing Condition Standard
Read Less Info
Want to know what your home might be worth? Contact us for a FREE valuation!

Our team is ready to help you sell your home for the highest possible price ASAP

Bought with Dara Wallace • NextHome Virtue Realty

"My job is to find and attract mastery-based agents to the office, protect the culture, and make sure everyone is happy! "
rakan.a@firststatehometeam.com
1521 Concord Pike, Suite 102, Wilmington, DE, 19803, United States






