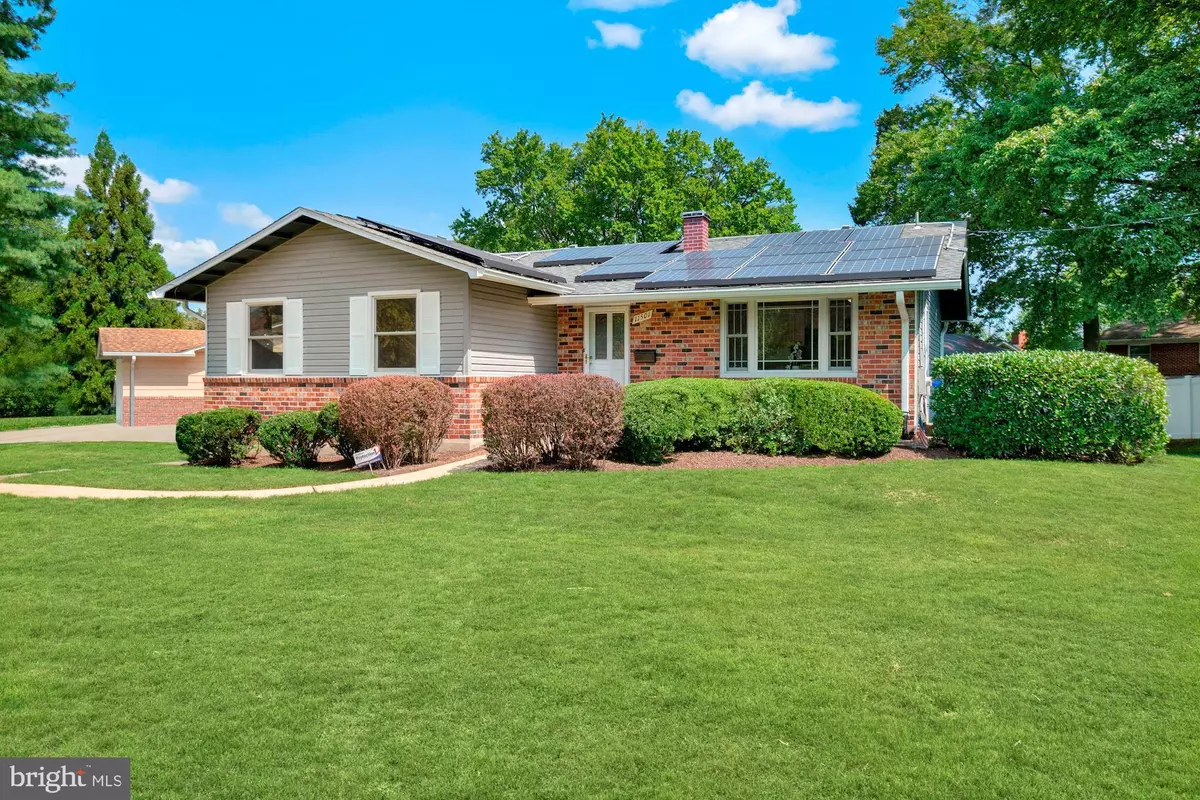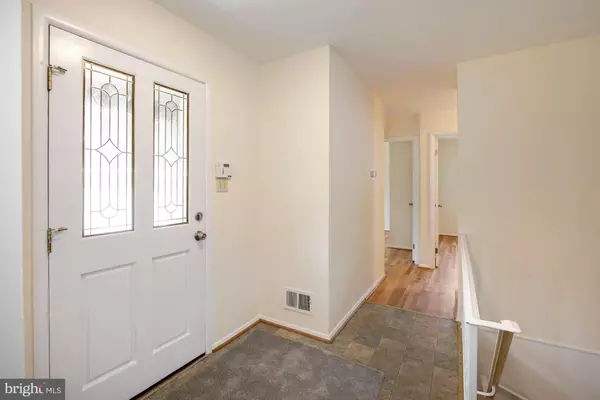$518,000
$485,900
6.6%For more information regarding the value of a property, please contact us for a free consultation.
5 Beds
3 Baths
2,012 SqFt
SOLD DATE : 10/19/2020
Key Details
Sold Price $518,000
Property Type Single Family Home
Sub Type Detached
Listing Status Sold
Purchase Type For Sale
Square Footage 2,012 sqft
Price per Sqft $257
Subdivision Blueridge Manor
MLS Listing ID MDMC723724
Sold Date 10/19/20
Style Raised Ranch/Rambler
Bedrooms 5
Full Baths 3
HOA Y/N N
Abv Grd Liv Area 1,462
Originating Board BRIGHT
Year Built 1962
Annual Tax Amount $4,528
Tax Year 2019
Lot Size 0.274 Acres
Acres 0.27
Property Description
AGENTS please comply with COVID-19 guidelines, 3 people at a time in the home, wear masks and use provided hand sanitizer Located in a quiet residential neighborhood with other beautiful homes, this meticulously maintained and charming rambler is in pristine condition. Featuring five spacious bedrooms flooded with natural light and three full baths. A sunny kitchen with a large breakfast area leads to the perfect living and dining room space for entertaining. Boasting two brand new bathrooms, freshly painted interior and exterior with wonderfully refinished hardwood floors. The spacious walkout lower level with an additional living area, laundry room bedroom and full bath, offers a perfect room for families to gather or to be used as an office or an exercise room. You will be amazed at the additional storage space available as well. The lower level offers a fantastic workroom perfect for a craftsman or artist. The exterior is landscaped with mature plantings offering a cozy patio in the back for small parties. The home has been completely painted and the floors refinished, two new bathrooms and new carpeting as well.Radon remediation system installed, home warranty for the new buyer and the best feature:Vivint Solar Panels. Make this house your home today! OFFERS due Monday at 2:00
Location
State MD
County Montgomery
Zoning R90
Rooms
Other Rooms Living Room, Dining Room, Bedroom 2, Bedroom 3, Bedroom 4, Bedroom 5, Kitchen, Family Room, Bedroom 1, Utility Room, Workshop, Bathroom 1, Bathroom 2, Bathroom 3
Basement Full, Walkout Level
Main Level Bedrooms 4
Interior
Interior Features Breakfast Area, Built-Ins, Carpet, Combination Dining/Living, Dining Area, Floor Plan - Traditional, Kitchen - Table Space, Pantry, Stall Shower, Tub Shower, Wood Floors
Hot Water Natural Gas
Heating Forced Air
Cooling Central A/C
Flooring Hardwood
Equipment Built-In Range, Dishwasher, Disposal, Dryer - Electric, ENERGY STAR Clothes Washer, Refrigerator, Washer, Water Heater
Furnishings No
Fireplace N
Window Features Energy Efficient
Appliance Built-In Range, Dishwasher, Disposal, Dryer - Electric, ENERGY STAR Clothes Washer, Refrigerator, Washer, Water Heater
Heat Source Natural Gas
Laundry Lower Floor
Exterior
Exterior Feature Patio(s)
Garage Spaces 1.0
Fence Partially, Split Rail
Utilities Available Cable TV Available
Water Access N
Roof Type Shingle,Asbestos Shingle
Accessibility None, No Stairs
Porch Patio(s)
Total Parking Spaces 1
Garage N
Building
Lot Description Corner, Landscaping, Rear Yard, SideYard(s)
Story 2
Foundation Active Radon Mitigation
Sewer Public Sewer
Water Public
Architectural Style Raised Ranch/Rambler
Level or Stories 2
Additional Building Above Grade, Below Grade
Structure Type Dry Wall
New Construction N
Schools
School District Montgomery County Public Schools
Others
Senior Community No
Tax ID 161301396153
Ownership Fee Simple
SqFt Source Assessor
Security Features Security System,Smoke Detector
Acceptable Financing Conventional, Cash, FHA, VA
Horse Property N
Listing Terms Conventional, Cash, FHA, VA
Financing Conventional,Cash,FHA,VA
Special Listing Condition Standard
Read Less Info
Want to know what your home might be worth? Contact us for a FREE valuation!

Our team is ready to help you sell your home for the highest possible price ASAP

Bought with Noel P Sesay • The ONE Street Company
"My job is to find and attract mastery-based agents to the office, protect the culture, and make sure everyone is happy! "
rakan.a@firststatehometeam.com
1521 Concord Pike, Suite 102, Wilmington, DE, 19803, United States






