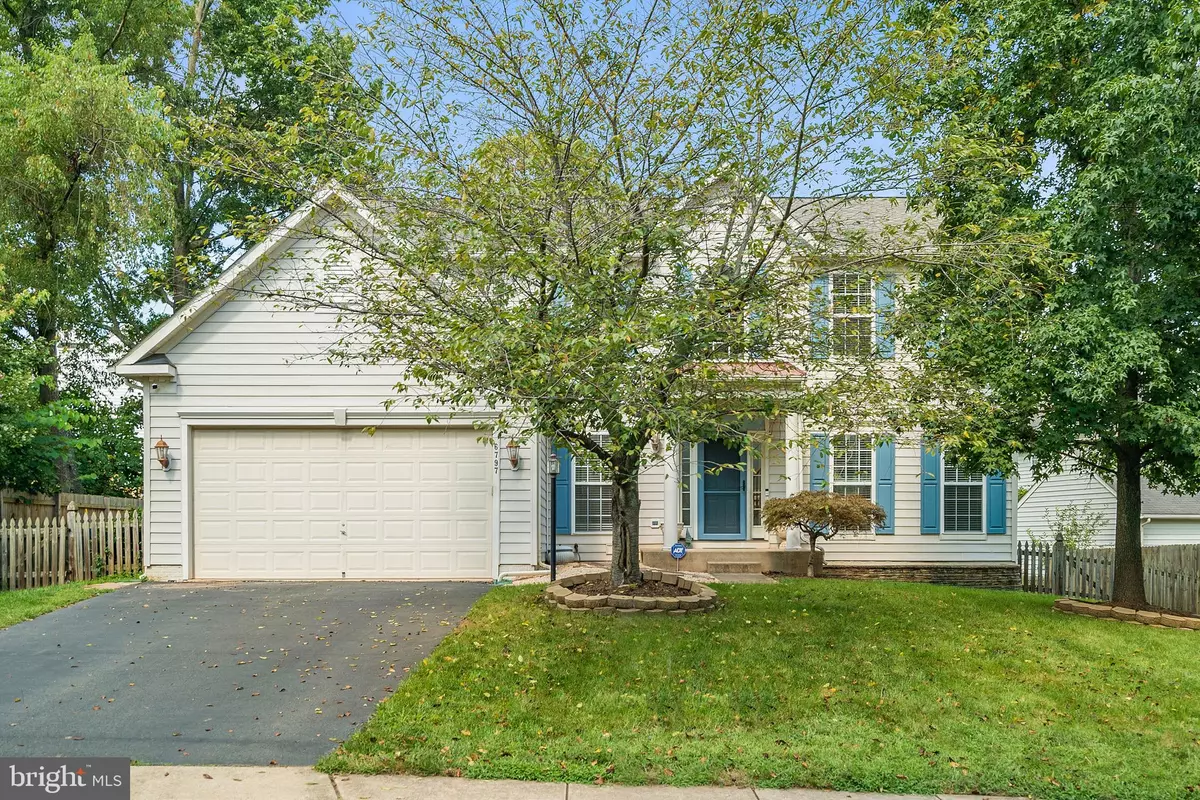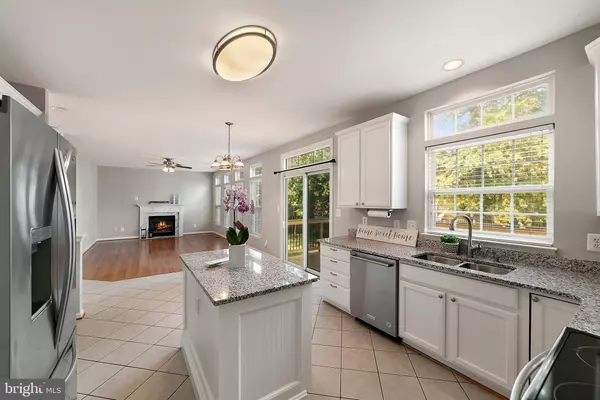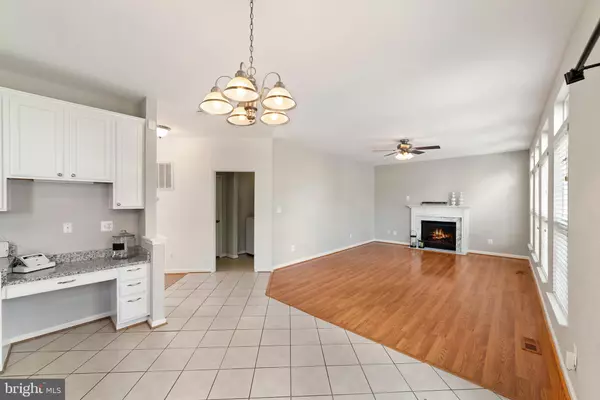$529,500
$515,000
2.8%For more information regarding the value of a property, please contact us for a free consultation.
4 Beds
4 Baths
3,539 SqFt
SOLD DATE : 10/19/2020
Key Details
Sold Price $529,500
Property Type Single Family Home
Sub Type Detached
Listing Status Sold
Purchase Type For Sale
Square Footage 3,539 sqft
Price per Sqft $149
Subdivision Eighteenth Century Haymarket
MLS Listing ID VAPW504256
Sold Date 10/19/20
Style Colonial
Bedrooms 4
Full Baths 3
Half Baths 1
HOA Y/N N
Abv Grd Liv Area 2,526
Originating Board BRIGHT
Year Built 2000
Annual Tax Amount $5,893
Tax Year 2020
Lot Size 10,010 Sqft
Acres 0.23
Property Description
WELCOME HOME to quaint 18th Century Haymarket where there is NO HOA! Imagine not paying for the amenities you don't use! This FOUR BEDROOM home has TWO FULL BATHS upstairs and a FULL BATH on the lower level with "DEN." SO MUCH HAS BEEN DONE to make this beautiful home MOVE IN READY! Recent upgrades include bright white kitchen cabinetry, stainless steel appliances (2018), and brand new granite counters. Min level washer and dryer new approx 2018. NEW ROOF (approx) 2018! Water Heater New (approx) 2019. HVAC replaced (approx) 2019. Freshly painted (2020) and waiting for new owners to enjoy the recently constructed large deck with stairs leading to flat fenced rear yard. Main level hall bath freshly updated with bright white wainscoting, pedal sink, and tile floor. Master bath boasts dual vanity with storage, upgraded tile, private water closet, corner tub with updated pebble surround , and frameless pebbled floor shower! Hall bath boasts recently upgraded tiled shower, painted cabinetry and fresh paint. Convenient in town location allows you to walk to shops, dining and new wine bar. Super convenient to commuter routes 66, 29, 15, and 55. All renovation dates are approximate! CALL TODAY TO SEE TODAY!
Location
State VA
County Prince William
Zoning R4
Rooms
Basement Partial
Interior
Interior Features Carpet, Ceiling Fan(s), Chair Railings, Crown Moldings, Dining Area, Family Room Off Kitchen, Floor Plan - Open, Formal/Separate Dining Room, Kitchen - Eat-In, Kitchen - Gourmet, Kitchen - Island, Kitchen - Table Space, Pantry, Soaking Tub, Sprinkler System, Stall Shower, Tub Shower, Upgraded Countertops, Walk-in Closet(s), Window Treatments
Hot Water Natural Gas
Heating Forced Air
Cooling Central A/C
Flooring Carpet, Vinyl, Tile/Brick
Fireplaces Number 1
Fireplaces Type Gas/Propane
Equipment Built-In Microwave, Dishwasher, Disposal, Dryer, Exhaust Fan, Extra Refrigerator/Freezer, Icemaker, Oven - Self Cleaning, Oven/Range - Gas, Refrigerator, Stainless Steel Appliances, Stove, Washer, Water Heater
Furnishings No
Fireplace Y
Window Features Double Pane,Screens,Sliding,Transom
Appliance Built-In Microwave, Dishwasher, Disposal, Dryer, Exhaust Fan, Extra Refrigerator/Freezer, Icemaker, Oven - Self Cleaning, Oven/Range - Gas, Refrigerator, Stainless Steel Appliances, Stove, Washer, Water Heater
Heat Source Natural Gas
Laundry Main Floor
Exterior
Garage Garage Door Opener, Inside Access
Garage Spaces 2.0
Utilities Available Natural Gas Available, Phone, Phone Connected, Above Ground, Cable TV
Water Access N
Roof Type Architectural Shingle
Accessibility None
Attached Garage 2
Total Parking Spaces 2
Garage Y
Building
Story 3
Sewer Public Sewer
Water Public
Architectural Style Colonial
Level or Stories 3
Additional Building Above Grade, Below Grade
Structure Type 9'+ Ceilings,2 Story Ceilings
New Construction N
Schools
Elementary Schools Haymarket
Middle Schools Bull Run
High Schools Battlefield
School District Prince William County Public Schools
Others
Senior Community No
Tax ID 7297-89-4702
Ownership Fee Simple
SqFt Source Assessor
Horse Property N
Special Listing Condition Standard
Read Less Info
Want to know what your home might be worth? Contact us for a FREE valuation!

Our team is ready to help you sell your home for the highest possible price ASAP

Bought with Michael K Houston • EXP Realty, LLC

"My job is to find and attract mastery-based agents to the office, protect the culture, and make sure everyone is happy! "
rakan.a@firststatehometeam.com
1521 Concord Pike, Suite 102, Wilmington, DE, 19803, United States






