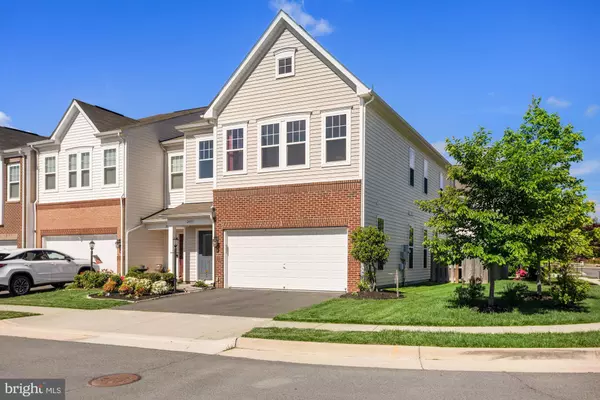$635,100
$599,850
5.9%For more information regarding the value of a property, please contact us for a free consultation.
4 Beds
3 Baths
2,521 SqFt
SOLD DATE : 06/04/2021
Key Details
Sold Price $635,100
Property Type Townhouse
Sub Type End of Row/Townhouse
Listing Status Sold
Purchase Type For Sale
Square Footage 2,521 sqft
Price per Sqft $251
Subdivision Stone Ridge Landbay 5R
MLS Listing ID VALO437542
Sold Date 06/04/21
Style Traditional
Bedrooms 4
Full Baths 3
HOA Fees $99/mo
HOA Y/N Y
Abv Grd Liv Area 2,521
Originating Board BRIGHT
Year Built 2014
Annual Tax Amount $5,296
Tax Year 2021
Lot Size 3,485 Sqft
Acres 0.08
Property Description
Beautiful Van Meter Villa home in the heart of Aldie! End Unit filled with sun-light and many features including Hardwood flooring, Main level 2nd Master Bedroom, Gourmet Kitchen, Granite Counter-top, StainlessSteel appliances, Walk-in Pantry& cozy Gas Fireplace. The upper level featuring a Luxuriousowner Suite with 2 walk-in closets, Master bath with double sink vanity & seated shower. In addition, there are 2 spacious bedrooms & an openarea thatcould be used as an office space. A total of 4 large bedrooms and 3 fullbaths.Fullyfenced wrap-around Yard with Stone Patio. Thisrare find house wasbuilt on a premium corner lot facing an open field with a great view. Tons of Community Amenities and Activities. Visit www.stoneridgehoa.org for more information. Offer deadline: Monday 5/10 at 12 pm.
Location
State VA
County Loudoun
Zoning 05
Direction East
Rooms
Main Level Bedrooms 1
Interior
Interior Features Ceiling Fan(s), Entry Level Bedroom, Floor Plan - Traditional, Floor Plan - Open, Kitchen - Gourmet, Kitchen - Island, Pantry, Walk-in Closet(s), Wood Floors, Window Treatments
Hot Water Natural Gas
Heating Central
Cooling Central A/C
Flooring Carpet, Wood
Fireplaces Number 1
Fireplaces Type Corner, Fireplace - Glass Doors, Gas/Propane, Marble
Equipment Built-In Microwave, Cooktop, Dishwasher, Disposal, Oven - Wall, Range Hood, Stainless Steel Appliances
Furnishings No
Fireplace Y
Appliance Built-In Microwave, Cooktop, Dishwasher, Disposal, Oven - Wall, Range Hood, Stainless Steel Appliances
Heat Source Natural Gas
Laundry Upper Floor
Exterior
Garage Garage - Front Entry
Garage Spaces 4.0
Amenities Available Tennis Courts, Party Room, Picnic Area, Library, Jog/Walk Path, Club House, Community Center, Exercise Room, Swimming Pool, Tot Lots/Playground
Water Access N
Accessibility Other
Attached Garage 2
Total Parking Spaces 4
Garage Y
Building
Story 2
Sewer Public Sewer
Water Public
Architectural Style Traditional
Level or Stories 2
Additional Building Above Grade, Below Grade
New Construction N
Schools
School District Loudoun County Public Schools
Others
Pets Allowed Y
HOA Fee Include Management,Parking Fee,Pool(s),Recreation Facility,Reserve Funds,Road Maintenance,Snow Removal,Trash
Senior Community No
Tax ID 204264555000
Ownership Fee Simple
SqFt Source Assessor
Acceptable Financing Cash, Conventional, FHA, VA
Horse Property N
Listing Terms Cash, Conventional, FHA, VA
Financing Cash,Conventional,FHA,VA
Special Listing Condition Standard
Pets Description No Pet Restrictions
Read Less Info
Want to know what your home might be worth? Contact us for a FREE valuation!

Our team is ready to help you sell your home for the highest possible price ASAP

Bought with Andrea S Powell • Keller Williams Capital Properties

"My job is to find and attract mastery-based agents to the office, protect the culture, and make sure everyone is happy! "
rakan.a@firststatehometeam.com
1521 Concord Pike, Suite 102, Wilmington, DE, 19803, United States






