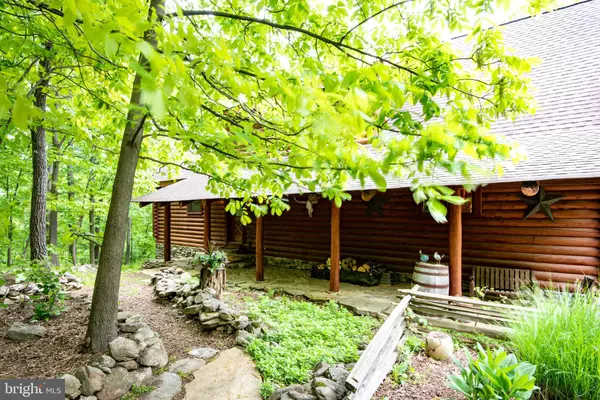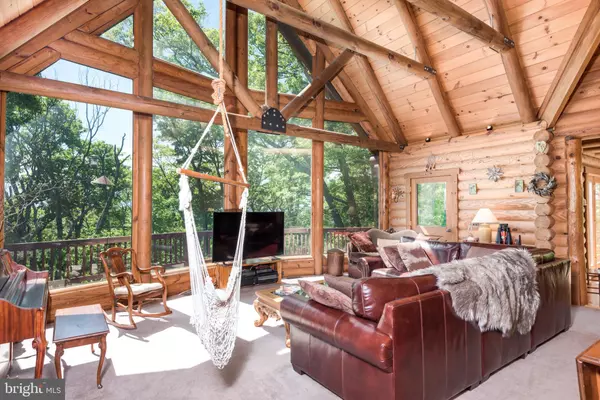$875,000
$895,000
2.2%For more information regarding the value of a property, please contact us for a free consultation.
3 Beds
3 Baths
3,894 SqFt
SOLD DATE : 10/27/2021
Key Details
Sold Price $875,000
Property Type Single Family Home
Sub Type Detached
Listing Status Sold
Purchase Type For Sale
Square Footage 3,894 sqft
Price per Sqft $224
Subdivision Bull Run Mountain
MLS Listing ID VAPW522358
Sold Date 10/27/21
Style Log Home
Bedrooms 3
Full Baths 3
HOA Y/N N
Abv Grd Liv Area 2,324
Originating Board BRIGHT
Year Built 2002
Annual Tax Amount $7,875
Tax Year 2021
Lot Size 13.996 Acres
Acres 14.0
Property Description
Extraordinary custom log home on Bull Run Mountain. Rustic meets elegance in this exposed log, superbly constructed home with every attention to quality and detail. Five parcels offered together for a total 14 acres. With eastern views, one can see Tysons Corner in the distance. The open floor plan with soaring ceiling in the great room brings the beautiful woodland setting into the home. The main floor bedroom is served by a full bath off the foyer and opens to a large deck overlooking the grounds. Upstairs, an open balcony sitting area separates the two upper bedrooms. The master bedroom is at the far end of the hall, next to it is the master bath with a separate shower and soaking tub. The kitchen/dining area is open, with counters joining the two areas. The range is defined by an impressive stone surround, and a walk-in pantry provides plenty of storage. Nearly 5500 total square feet, with approx 4000 finished SF. Internet, phone & TV provided through Verizon FIOS. Catch the morning sun on the large deck, which wraps around from the kitchen/dining area along the great room to the walk-out bedroom. A birder's paradise, the trees and native plants provide a wonderful setting for wildlife watching. The lower level is a family delight. The game room, media/music room provide plenty of space for the whole family for hobbies and music making. If you're so inclined, there's even a dance floor. Five separate parcels are being offered together, including the 11.48 acre main parcel and four approximately 1/2 acre lots, all fronting on Lookout Road. Sale includes Parcels #7101-93-1696 (11.48 ac), 7101-84-9615 (.6419 ac), 7101-84-9006 (.6682 ac), 7101-94-0532 (.5905 ac), 7101-84-9823 (.6157 ac).
Location
State VA
County Prince William
Zoning A1
Direction West
Rooms
Other Rooms Dining Room, Bedroom 2, Bedroom 3, Kitchen, Foyer, Bedroom 1, Great Room, Bathroom 2
Basement Full
Main Level Bedrooms 3
Interior
Interior Features Built-Ins, Combination Kitchen/Dining, Exposed Beams, Entry Level Bedroom, Floor Plan - Open, Kitchen - Country, Pantry, Soaking Tub, Wood Floors
Hot Water Electric
Heating Central
Cooling Central A/C
Flooring Wood
Fireplaces Number 1
Equipment Stove, Dishwasher, Dryer, Dryer - Front Loading, Washer, Refrigerator
Furnishings No
Fireplace Y
Window Features Energy Efficient
Appliance Stove, Dishwasher, Dryer, Dryer - Front Loading, Washer, Refrigerator
Heat Source Oil
Exterior
Garage Garage - Front Entry
Garage Spaces 2.0
Utilities Available Propane, Electric Available, Phone Available
Water Access N
View Panoramic, Scenic Vista
Roof Type Composite
Accessibility None
Attached Garage 2
Total Parking Spaces 2
Garage Y
Building
Lot Description Trees/Wooded
Story 3
Sewer On Site Septic
Water Well
Architectural Style Log Home
Level or Stories 3
Additional Building Above Grade, Below Grade
Structure Type Log Walls,Wood Ceilings
New Construction N
Schools
School District Prince William County Public Schools
Others
Pets Allowed Y
Senior Community No
Tax ID 7101-93-1696
Ownership Fee Simple
SqFt Source Estimated
Acceptable Financing Cash, Conventional, VA
Listing Terms Cash, Conventional, VA
Financing Cash,Conventional,VA
Special Listing Condition Standard
Pets Description Cats OK, Dogs OK
Read Less Info
Want to know what your home might be worth? Contact us for a FREE valuation!

Our team is ready to help you sell your home for the highest possible price ASAP

Bought with Joan M McBride • Long & Foster Real Estate, Inc.

"My job is to find and attract mastery-based agents to the office, protect the culture, and make sure everyone is happy! "
rakan.a@firststatehometeam.com
1521 Concord Pike, Suite 102, Wilmington, DE, 19803, United States






