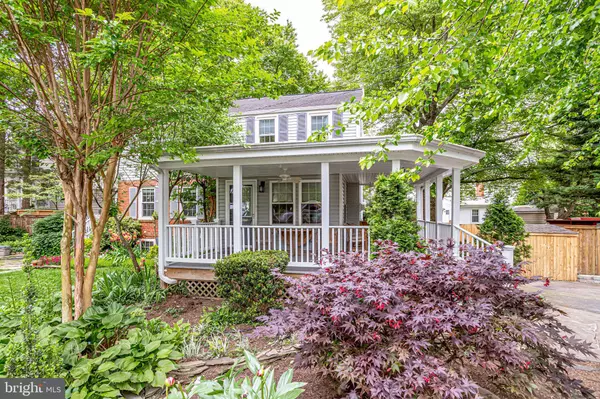$591,000
$599,900
1.5%For more information regarding the value of a property, please contact us for a free consultation.
3 Beds
3 Baths
1,490 SqFt
SOLD DATE : 06/26/2020
Key Details
Sold Price $591,000
Property Type Single Family Home
Sub Type Twin/Semi-Detached
Listing Status Sold
Purchase Type For Sale
Square Footage 1,490 sqft
Price per Sqft $396
Subdivision Jefferson Manor
MLS Listing ID VAFX1129860
Sold Date 06/26/20
Style Colonial
Bedrooms 3
Full Baths 3
HOA Y/N N
Abv Grd Liv Area 1,280
Originating Board BRIGHT
Year Built 1949
Annual Tax Amount $6,242
Tax Year 2020
Lot Size 3,678 Sqft
Acres 0.08
Property Description
Affordable Metro Rail Living at its best! The Jefferson Manor neighborhood is a small fun-loving neighborhood consisting of 11 blocks of wonderful residents. It is conveniently located across from the Huntington Metro Yellow line. Located @5926 Edgehill Dr is a 3 bedroom 3 bath home that was renovated in 2004-2008 and just freshened up for you. As you pull into your driveway first thing you will see is a beautiful wrap-around front porch. Then as you head inside the home, you have a sitting room with lots of windows providing natural daylight. Then you enter into your living room that includes a cozy gas fireplace, crown moldings, and has been freshly painted. Next, you will find located in the center of the home a beautiful open concept kitchen. The kitchen has brand new never used stainless appliances, side-by-side refrigerator, gas stove, microwave, and a dishwasher. It also includes granite countertops, and custom built-ins, a chef's dream! Oh, and a window sitting area to enjoy that morning cup of coffee with a view! Off the kitchen is where you will find the first addition which is your dining room. This dining room has lots of natural daylight to offer with views to the beautifully landscaped yard. You will also have french doors that open outside to the perfect setting, but we're not finished with the inside yet. On the lower level, you will have your 3rd bedroom or could be a privet family room. This room has wall to wall new carpet, comes with a full bath and a second laundry room is available here. Going to the second level, you have two more bedrooms with 2 full baths. The master bedroom, which is the second level of the addition, includes a full bath and laundry. The addition includes vaulted ceilings, lots of windows for more natural light, and wood floors. Now, let's go outside! As you go outside you will enter into your own serene setting. You have several options for locations in this beautifully hardscaped landscaped yard to just sit and relax or entertain. Nestled in the back corner is your pergola where you can enjoy the nature that surrounds you. Going to the front yard, you will first come across a stone sitting area on the side to gaze back at all the beauty the rear yard has to offer. Now, how about that beautiful large wrap-around front porch you've always dreamed about? Well, now you have it! This front porch is one of the most inviting in the neighborhood. Relax or entertain while staying cool with not just one, but two ceiling fans. Maintenance-free decking and beautiful handrails. This home has everything to offer and all it needs is you! Click on the link and take a Virtual Tour!
Location
State VA
County Fairfax
Zoning 180
Rooms
Other Rooms Living Room, Dining Room, Primary Bedroom, Sitting Room, Bedroom 2, Kitchen, Laundry, Other, Bathroom 1
Basement Full, Daylight, Partial, Connecting Stairway, Heated, Improved, Sump Pump, Windows
Interior
Interior Features Built-Ins, Ceiling Fan(s), Crown Moldings, Dining Area, Family Room Off Kitchen, Floor Plan - Traditional, Kitchen - Gourmet, Window Treatments, Wood Floors
Hot Water Natural Gas
Cooling Central A/C, Ceiling Fan(s)
Flooring Hardwood, Carpet
Fireplaces Number 1
Fireplaces Type Corner, Gas/Propane
Equipment Built-In Microwave, Dishwasher, Disposal, Dryer, Exhaust Fan, Icemaker, Oven/Range - Gas, Refrigerator, Stainless Steel Appliances, Washer - Front Loading, Water Heater
Fireplace Y
Window Features Double Pane
Appliance Built-In Microwave, Dishwasher, Disposal, Dryer, Exhaust Fan, Icemaker, Oven/Range - Gas, Refrigerator, Stainless Steel Appliances, Washer - Front Loading, Water Heater
Heat Source Natural Gas
Exterior
Fence Privacy, Rear, Wood
Water Access N
Roof Type Asphalt
Accessibility None
Garage N
Building
Lot Description Landscaping
Story 3
Sewer Public Sewer
Water Public
Architectural Style Colonial
Level or Stories 3
Additional Building Above Grade, Below Grade
Structure Type Dry Wall
New Construction N
Schools
Elementary Schools Mount Eagle
Middle Schools Twain
High Schools Edison
School District Fairfax County Public Schools
Others
Senior Community No
Tax ID 0833 02070021B
Ownership Fee Simple
SqFt Source Assessor
Acceptable Financing Conventional, VA, Other
Listing Terms Conventional, VA, Other
Financing Conventional,VA,Other
Special Listing Condition Standard
Read Less Info
Want to know what your home might be worth? Contact us for a FREE valuation!

Our team is ready to help you sell your home for the highest possible price ASAP

Bought with Shaun Murphy • Compass
"My job is to find and attract mastery-based agents to the office, protect the culture, and make sure everyone is happy! "
rakan.a@firststatehometeam.com
1521 Concord Pike, Suite 102, Wilmington, DE, 19803, United States






