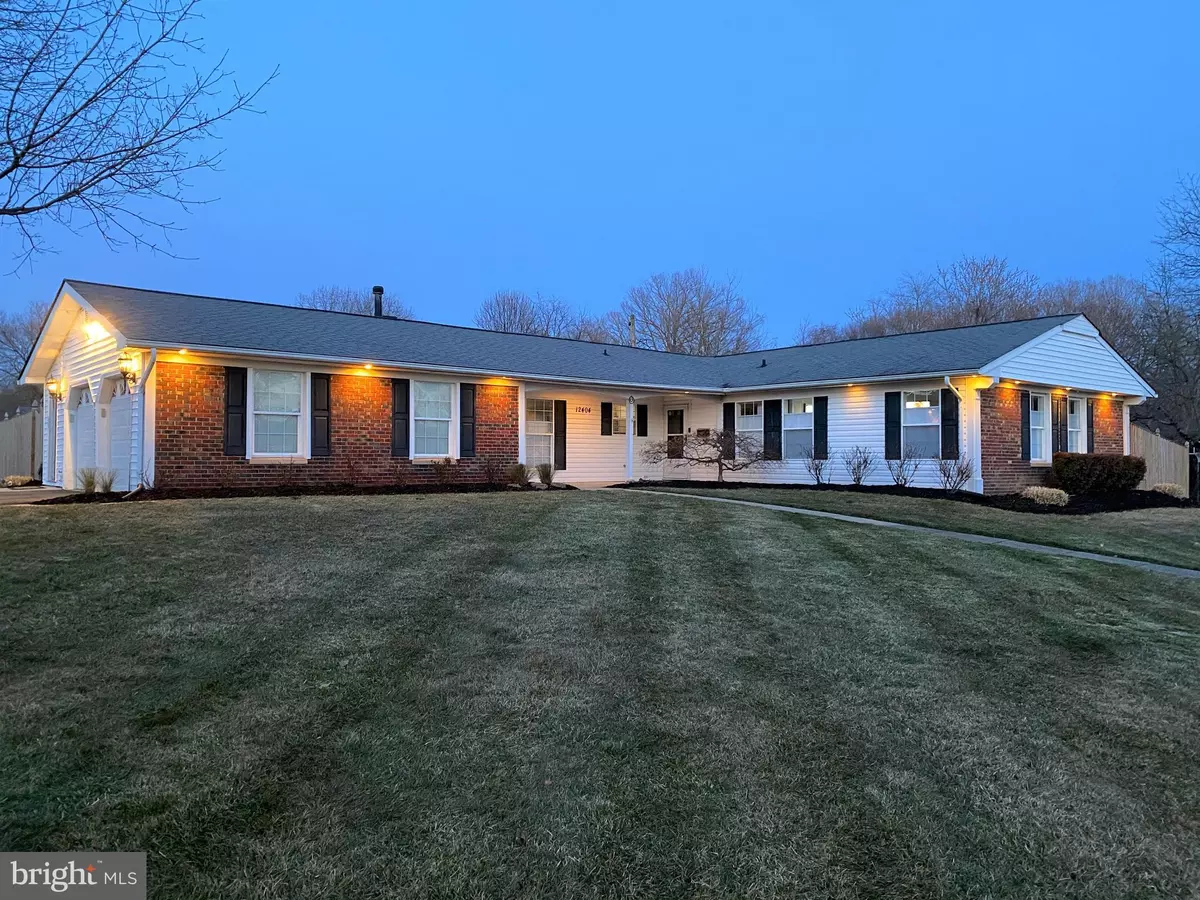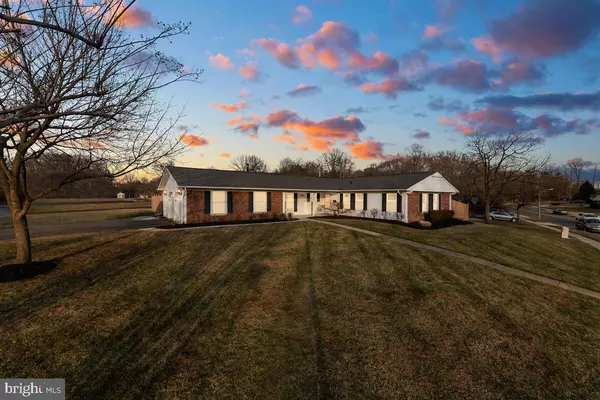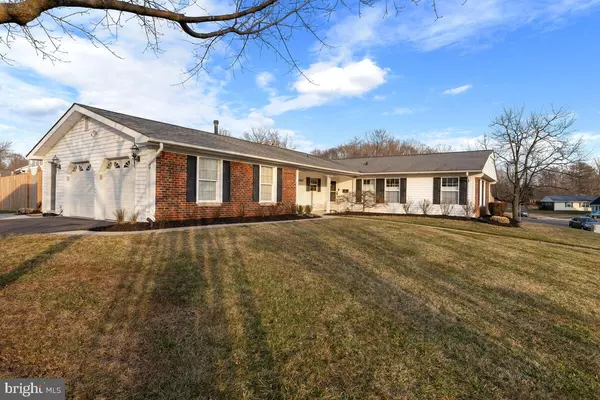$550,000
$500,000
10.0%For more information regarding the value of a property, please contact us for a free consultation.
3 Beds
2 Baths
2,404 SqFt
SOLD DATE : 04/08/2021
Key Details
Sold Price $550,000
Property Type Single Family Home
Sub Type Detached
Listing Status Sold
Purchase Type For Sale
Square Footage 2,404 sqft
Price per Sqft $228
Subdivision Whitehall At Belair
MLS Listing ID MDPG598810
Sold Date 04/08/21
Style Ranch/Rambler
Bedrooms 3
Full Baths 2
HOA Y/N N
Abv Grd Liv Area 2,404
Originating Board BRIGHT
Year Built 1966
Annual Tax Amount $5,836
Tax Year 2020
Lot Size 0.315 Acres
Acres 0.31
Property Description
This one-of-a-kind modified Devon rancher with two car garage and huge great room addition features over 2,400 s.f. of living area and is situated on a .31 acre corner lot in the Whitehall subdivision of Bowie, within walking distance to the Whitehall Pool and Tennis Club (POOL BOND CONVEYS WITH HOME) and Whitehall Elementary. A cozy covered front porch welcomes you to a beautiful and open floor plan with exquisite, custom woodwork throughout and hardwood floors in the main living areas. The foyer opens to the formal dining room and living room with columned entry and a huge great room addition with ceramic tile floors, built-ins, office nook and access to the back yard. A newly remodeled kitchen features 5 burner gas cooking with down draft ventilation, double ovens, granite countertops, a breakfast bar and subway tile backsplash to ceiling. The 3rd living area family room off the kitchen features a brick hearth, wood burning fireplace and access to the laundry room and garage. The floor plan is completed with three spacious bedrooms including a primary suite with updated bathroom, and 2 additional bedrooms which share the expanded hallway bathroom with soaking tub. Outside you will find a new asphalt driveway, two-car side load garage, and privacy fenced back yard with shed. UPGRADES/UPDATES include - extensive woodwork, custom blinds, Dual zone HVAC, asphalt driveway, water heater 3 years, vinyl siding & wrap, wood privacy fence, remodeled kitchen, updated en suite bath, garage doors and openers, double hung vinyl windows, custom woodwork throughout, all appliances 5 years or newer, updated hall bath with soaking tub, enlarged 3 foot by x 5 foot windows for lots of natural light.
Location
State MD
County Prince Georges
Zoning R80
Rooms
Main Level Bedrooms 3
Interior
Hot Water Natural Gas
Heating Zoned, Central, Forced Air
Cooling Central A/C, Ceiling Fan(s)
Fireplaces Number 1
Fireplaces Type Brick, Mantel(s)
Fireplace Y
Window Features Double Pane
Heat Source Natural Gas
Laundry Main Floor
Exterior
Garage Garage - Side Entry, Garage Door Opener
Garage Spaces 2.0
Water Access N
Accessibility Level Entry - Main
Attached Garage 2
Total Parking Spaces 2
Garage Y
Building
Story 1
Foundation Slab
Sewer Public Sewer
Water Public
Architectural Style Ranch/Rambler
Level or Stories 1
Additional Building Above Grade, Below Grade
New Construction N
Schools
Elementary Schools Whitehall
Middle Schools Samuel Ogle
High Schools Bowie
School District Prince George'S County Public Schools
Others
Senior Community No
Tax ID 17141671882
Ownership Fee Simple
SqFt Source Assessor
Special Listing Condition Standard
Read Less Info
Want to know what your home might be worth? Contact us for a FREE valuation!

Our team is ready to help you sell your home for the highest possible price ASAP

Bought with Saneva R Zayas • Keller Williams Realty Centre

"My job is to find and attract mastery-based agents to the office, protect the culture, and make sure everyone is happy! "
rakan.a@firststatehometeam.com
1521 Concord Pike, Suite 102, Wilmington, DE, 19803, United States






