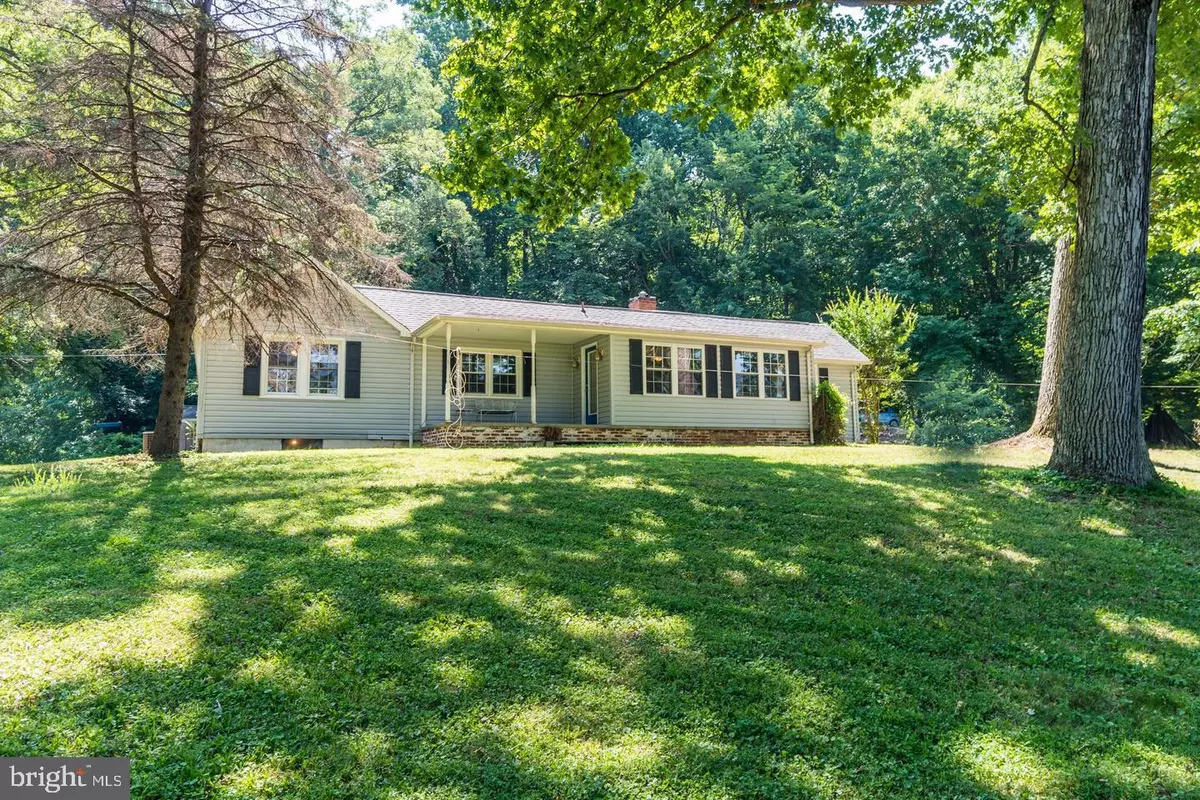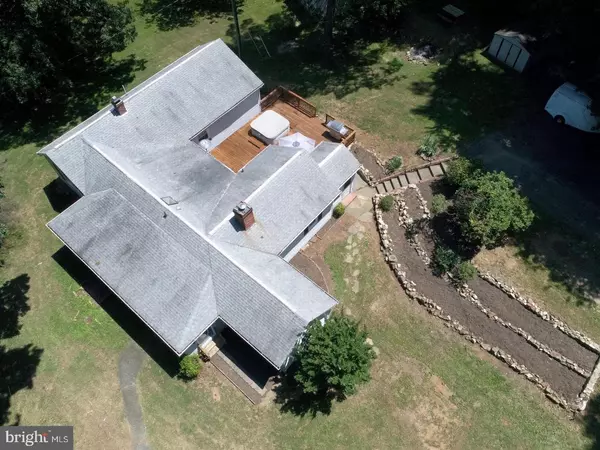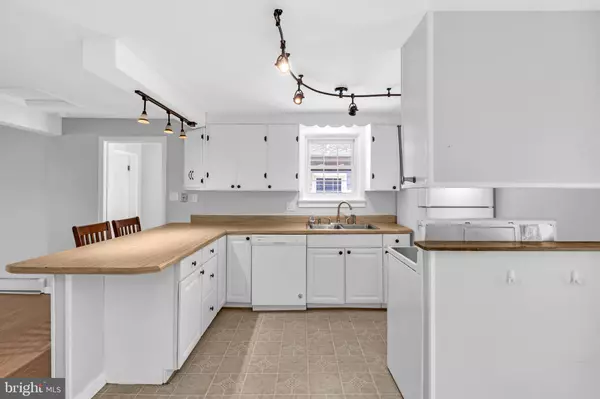$327,000
$319,990
2.2%For more information regarding the value of a property, please contact us for a free consultation.
3 Beds
2 Baths
1,894 SqFt
SOLD DATE : 08/12/2020
Key Details
Sold Price $327,000
Property Type Single Family Home
Sub Type Detached
Listing Status Sold
Purchase Type For Sale
Square Footage 1,894 sqft
Price per Sqft $172
Subdivision None Available
MLS Listing ID VAFQ165256
Sold Date 08/12/20
Style Ranch/Rambler
Bedrooms 3
Full Baths 2
HOA Y/N N
Abv Grd Liv Area 1,894
Originating Board BRIGHT
Year Built 1954
Annual Tax Amount $3,134
Tax Year 2020
Lot Size 1.500 Acres
Acres 1.5
Property Description
**Multiple offers in hand. All offers due by 7pm Thursday 7/2** Open, light-filled home, just off 29. The home has 3 spacious bedrooms and 2 full baths, plus a bonus room for an office, play room, or home gym. Vaulted ceiling in family room, wood burning fireplace, eat-in kitchen with breakfast bar. Large rear deck. The home is being sold in as-is condition, but a full septic and well (comprehensive septic and well inspection with pump out by SES conducted with no issues noted on 6/8/2020), water potability tested and passed on 6/19/2020 (uploaded in documents), WDI complete. Plat available. Great location on 1.5 acres on DC side of Warrenton with no HOA. Zoned to Auburn Middle School and Kettle Run High School. High speed internet (Comcast) available at home! Welcome Home!
Location
State VA
County Fauquier
Zoning R1
Rooms
Other Rooms Living Room, Primary Bedroom, Bedroom 2, Bedroom 3, Kitchen, Breakfast Room, Laundry, Office, Storage Room, Primary Bathroom
Basement Interior Access, Unfinished, Other, Partial
Main Level Bedrooms 3
Interior
Hot Water Electric
Heating Baseboard - Hot Water
Cooling Ceiling Fan(s), Central A/C
Flooring Hardwood, Vinyl, Laminated
Fireplaces Number 1
Fireplaces Type Insert, Wood
Equipment Dishwasher, Oven/Range - Electric, Water Heater, Refrigerator
Fireplace Y
Appliance Dishwasher, Oven/Range - Electric, Water Heater, Refrigerator
Heat Source Oil
Laundry Basement, Hookup
Exterior
Exterior Feature Deck(s), Porch(es), Patio(s)
Garage Spaces 4.0
Water Access N
View Street, Trees/Woods
Street Surface Gravel,Paved
Accessibility None
Porch Deck(s), Porch(es), Patio(s)
Total Parking Spaces 4
Garage N
Building
Lot Description Backs to Trees, Partly Wooded, Sloping
Story 1
Foundation Block
Sewer On Site Septic
Water Well
Architectural Style Ranch/Rambler
Level or Stories 1
Additional Building Above Grade, Below Grade
New Construction N
Schools
Elementary Schools C. Hunter Ritchie
Middle Schools Auburn
High Schools Kettle Run
School District Fauquier County Public Schools
Others
Senior Community No
Tax ID 7906-32-4074
Ownership Fee Simple
SqFt Source Assessor
Special Listing Condition Standard
Read Less Info
Want to know what your home might be worth? Contact us for a FREE valuation!

Our team is ready to help you sell your home for the highest possible price ASAP

Bought with Marjorie Rojas-Suarez • Spring Hill Real Estate, LLC.

"My job is to find and attract mastery-based agents to the office, protect the culture, and make sure everyone is happy! "
rakan.a@firststatehometeam.com
1521 Concord Pike, Suite 102, Wilmington, DE, 19803, United States






