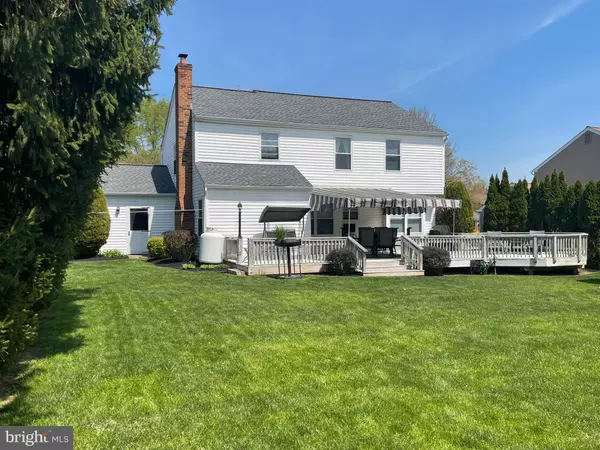$550,600
$489,900
12.4%For more information regarding the value of a property, please contact us for a free consultation.
4 Beds
3 Baths
2,123 SqFt
SOLD DATE : 06/25/2021
Key Details
Sold Price $550,600
Property Type Single Family Home
Sub Type Detached
Listing Status Sold
Purchase Type For Sale
Square Footage 2,123 sqft
Price per Sqft $259
Subdivision Tanyard Farms
MLS Listing ID PABU524552
Sold Date 06/25/21
Style Colonial
Bedrooms 4
Full Baths 2
Half Baths 1
HOA Y/N N
Abv Grd Liv Area 2,123
Originating Board BRIGHT
Year Built 1978
Annual Tax Amount $6,201
Tax Year 2020
Lot Size 0.275 Acres
Acres 0.28
Lot Dimensions 80.00 x 150.00
Property Description
This move-in condition home has been meticulously cared for by the original homeowner. A stunning 4 bedroom, 3 bath colonial in Richboro, this home has great curb appeal, a large deck for entertaining and a pool for those hot summer days. The cozy, yet spacious first floor is complemented by an attractive staircase, an exceptional foyer that leads to your sunken family room or den. Encompassing a formal living and dining room, a kitchen with breakfast nook and extra counter space that looks into a family room with lots of character featuring an exposed brick fireplace and large windows. Also on the first floor is a mudroom/laundry room that then leads to the car-in garage space. Downstairs from the foyer is the finished basement with endless potential. The second floor is elegant and spacious, with a big hallway landing, plenty of space for beds and furniture, lots of closet space and a primary bedroom having its own full bath and boudoir or walk-in closet. Looking out from your window, youd see a professionally landscaped backyard with a gorgeous and extended deck that is made for summer entertaining along with an above ground pool. In addition, the quaint front porch is also extended and can be a space to spread out.
Location
State PA
County Bucks
Area Northampton Twp (10131)
Zoning AR
Rooms
Basement Full
Interior
Interior Features Carpet, Ceiling Fan(s), Family Room Off Kitchen, Floor Plan - Traditional, Kitchen - Eat-In, Kitchen - Gourmet, Pantry, Stall Shower, Tub Shower
Hot Water Electric
Heating Forced Air
Cooling Central A/C
Fireplaces Number 1
Equipment Built-In Microwave, Oven - Self Cleaning, Refrigerator
Appliance Built-In Microwave, Oven - Self Cleaning, Refrigerator
Heat Source Electric
Laundry Basement
Exterior
Exterior Feature Deck(s), Patio(s), Porch(es)
Garage Garage - Rear Entry, Garage - Front Entry, Inside Access, Oversized
Garage Spaces 5.0
Pool Above Ground
Waterfront N
Water Access N
Roof Type Asphalt,Shingle
Accessibility None
Porch Deck(s), Patio(s), Porch(es)
Attached Garage 1
Total Parking Spaces 5
Garage Y
Building
Lot Description Backs - Open Common Area, Front Yard, Landscaping, Level, Open, Rear Yard, SideYard(s)
Story 3
Sewer Public Sewer
Water Public
Architectural Style Colonial
Level or Stories 3
Additional Building Above Grade, Below Grade
New Construction N
Schools
School District Council Rock
Others
Senior Community No
Tax ID 31-073-044
Ownership Fee Simple
SqFt Source Assessor
Horse Property N
Special Listing Condition Standard
Read Less Info
Want to know what your home might be worth? Contact us for a FREE valuation!

Our team is ready to help you sell your home for the highest possible price ASAP

Bought with Nicholas Rau • KW Philly

"My job is to find and attract mastery-based agents to the office, protect the culture, and make sure everyone is happy! "
rakan.a@firststatehometeam.com
1521 Concord Pike, Suite 102, Wilmington, DE, 19803, United States






