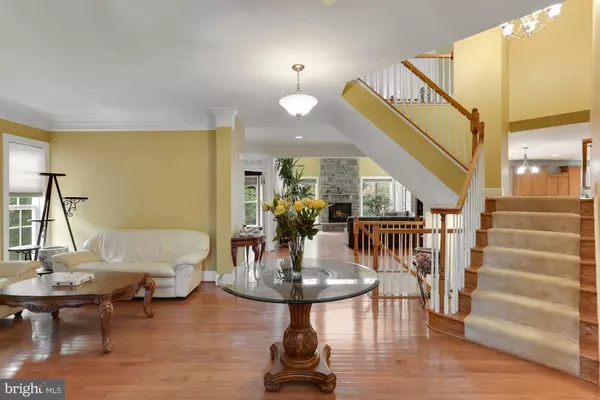$962,500
$975,000
1.3%For more information regarding the value of a property, please contact us for a free consultation.
5 Beds
5 Baths
5,094 SqFt
SOLD DATE : 03/31/2021
Key Details
Sold Price $962,500
Property Type Single Family Home
Sub Type Detached
Listing Status Sold
Purchase Type For Sale
Square Footage 5,094 sqft
Price per Sqft $188
Subdivision Callaway Greens
MLS Listing ID VAFX1163162
Sold Date 03/31/21
Style Contemporary
Bedrooms 5
Full Baths 4
Half Baths 1
HOA Fees $50/mo
HOA Y/N Y
Abv Grd Liv Area 3,775
Originating Board BRIGHT
Year Built 2007
Annual Tax Amount $10,911
Tax Year 2021
Lot Size 0.838 Acres
Acres 0.84
Property Description
Nestled in the stately cul-de-sac community of Callaway Greens on a nearly 1 acre lot, this bright and airy residence was the builder's model home, and it shows with all the bells and whistles. Built in 2007 and lovingly maintained, this gorgeous home is impeccably designed, offering tremendous flow, and is flooded with an abundance of natural light. Main level features include beautiful hardwood flooring, a two-story foyer, formal living room, large formal dining room, library/office, powder room, a generous two-story family room with a wall of windows and large stone fireplace, and a spacious gourmet kitchen with exquisite cabinetry, granite counters, stainless steel appliances, breakfast area, and a large island with bar seating. The kitchen includes a walk-in pantry, double wall oven, bar/buffet area, and french doors leading from the breakfast area to a sizable Trex deck with wooded views. The stylish split staircase allows for multiple access points to and from the upper level. The upper level features views overlooking the family room and foyer, four spacious bedrooms including a gigantic primary bedroom suite with two walk-in closets and a vast ensuite bathroom, another bedroom with an ensuite bathroom, and a hall bathroom with dual vanities. The expansive lower level features a nearly 1,000 square foot rec room with a built-in fish tank and french doors leading to a walkout-level stone patio. There is also the 5th bedroom (currently housing the fish tank), the 4th full bathroom, and much storage space. A new HVAC was installed in 2020, and the roof was replaced in the last 5 years. The exterior of the home includes multiple seating areas (including the wraparound front porch, Trex deck off the kitchen and family room, and walkout stone patio from the lower level), beautifully landscaped grounds, and a deep wooded lot with a stream leading to a pond. Three-car garage and plentiful driveway parking. Close to parks, schools, golf courses, trails, shopping, the water, and major thoroughfares. A spectacular offering.
Location
State VA
County Fairfax
Zoning 110
Rooms
Basement Connecting Stairway, Daylight, Full, Full, Walkout Level, Fully Finished
Interior
Hot Water 60+ Gallon Tank, Bottled Gas
Heating Forced Air
Cooling Central A/C
Fireplaces Number 2
Fireplace Y
Heat Source Propane - Owned
Exterior
Parking Features Garage - Front Entry, Garage Door Opener, Inside Access, Oversized
Garage Spaces 9.0
Water Access N
Accessibility None
Attached Garage 3
Total Parking Spaces 9
Garage Y
Building
Story 3
Sewer Public Sewer
Water Public
Architectural Style Contemporary
Level or Stories 3
Additional Building Above Grade, Below Grade
New Construction N
Schools
School District Fairfax County Public Schools
Others
Senior Community No
Tax ID 1062 15 0002
Ownership Fee Simple
SqFt Source Assessor
Special Listing Condition Standard
Read Less Info
Want to know what your home might be worth? Contact us for a FREE valuation!

Our team is ready to help you sell your home for the highest possible price ASAP

Bought with Michael I Putnam • RE/MAX Executives
"My job is to find and attract mastery-based agents to the office, protect the culture, and make sure everyone is happy! "
rakan.a@firststatehometeam.com
1521 Concord Pike, Suite 102, Wilmington, DE, 19803, United States






