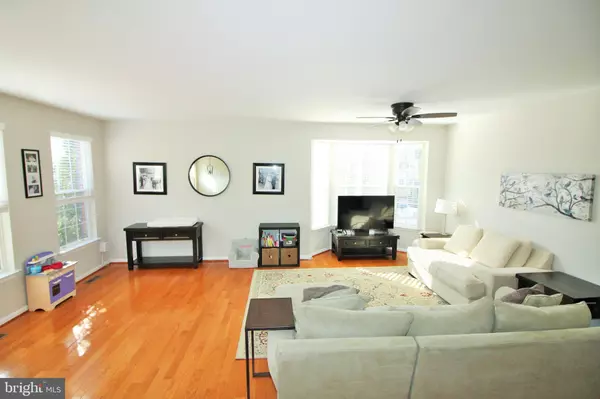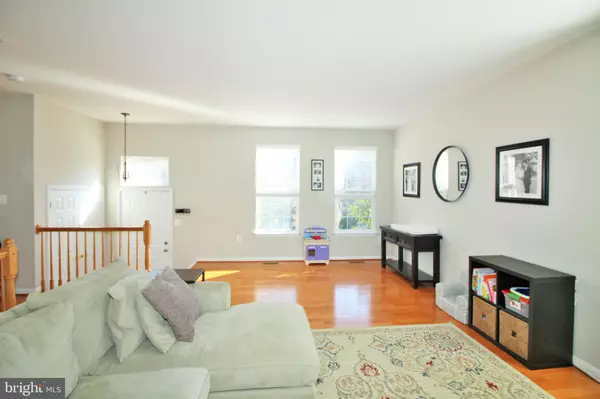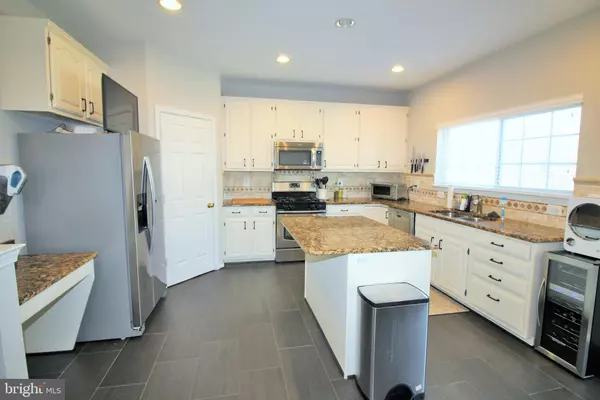$750,000
$717,000
4.6%For more information regarding the value of a property, please contact us for a free consultation.
4 Beds
4 Baths
2,104 SqFt
SOLD DATE : 03/26/2021
Key Details
Sold Price $750,000
Property Type Townhouse
Sub Type End of Row/Townhouse
Listing Status Sold
Purchase Type For Sale
Square Footage 2,104 sqft
Price per Sqft $356
Subdivision Fairfax Metro Square
MLS Listing ID VAFX1180742
Sold Date 03/26/21
Style Traditional
Bedrooms 4
Full Baths 3
Half Baths 1
HOA Fees $78/qua
HOA Y/N Y
Abv Grd Liv Area 1,686
Originating Board BRIGHT
Year Built 1995
Annual Tax Amount $7,369
Tax Year 2021
Lot Size 2,480 Sqft
Acres 0.06
Property Description
Gorgeous brick front, end-unit townhome in Vienna. Charming neighborhood with a walking path to the Vienna Metro Station. From the main level foyer step into a spacious, open living and dining area with hardwood floors. The bay window on the side adds tons of extra light. At the rear of the main level you will find a gourmet kitchen with a large island, generous pantry, tile floors, cream colored cabinets, granite counter tops, stainless steel appliances, and an eat-in area with plenty of table space. From the kitchen, walk out to the brand new composite deck. There is also a powder room on the main level. Upstairs you will find 3 bedrooms, including the primary bedroom suite with vaulted ceiling, walk-in closet, and bathroom equipped with a double vanity, corner soaking tub and separate shower. The upper level also has a hall bathroom and laundry room. On the lower level you can enter from the one-car garage into an entry foyer that also boasts a huge walk-in storage closet. Also on the lower level you will find a recreation room that has a door so it can be closed off and used as a bedroom, complete with closet and full bathroom. The lower level is completed by a fireplace and is walk-out level to a fully fenced rear yard. Both sets of stairs, entry foyers, and upstairs hallway all have hardwood floors. The Roof and HVAC were replaced in 2016. Other recent improvements include: 2018: New tile floor in kitchen, new hot water heater, rear yard fence installed; 2019: New ceiling fans in all bedrooms; 2020: New garage door and opener, new google nest thermostat; 2021: New Trex composite deck. Act quickly to make this lovingly cared for home your own! Agent related to seller.
Location
State VA
County Fairfax
Zoning 180
Rooms
Basement Fully Finished, Walkout Level
Interior
Interior Features Ceiling Fan(s), Dining Area, Kitchen - Eat-In, Kitchen - Island, Pantry, Primary Bath(s), Soaking Tub, Stall Shower, Upgraded Countertops, Walk-in Closet(s), Wood Floors, Carpet, Combination Dining/Living
Hot Water Natural Gas
Heating Heat Pump(s)
Cooling Central A/C, Ceiling Fan(s)
Fireplaces Number 1
Fireplaces Type Wood, Mantel(s)
Equipment Built-In Microwave, Dishwasher, Disposal, Dryer, Icemaker, Refrigerator, Stainless Steel Appliances, Washer, Water Heater, Oven/Range - Gas
Fireplace Y
Appliance Built-In Microwave, Dishwasher, Disposal, Dryer, Icemaker, Refrigerator, Stainless Steel Appliances, Washer, Water Heater, Oven/Range - Gas
Heat Source Natural Gas
Laundry Upper Floor
Exterior
Exterior Feature Deck(s)
Garage Garage - Front Entry, Garage Door Opener
Garage Spaces 1.0
Fence Rear
Waterfront N
Water Access N
Accessibility None
Porch Deck(s)
Attached Garage 1
Total Parking Spaces 1
Garage Y
Building
Story 3
Sewer Public Sewer
Water Public
Architectural Style Traditional
Level or Stories 3
Additional Building Above Grade, Below Grade
New Construction N
Schools
Elementary Schools Mosaic
Middle Schools Thoreau
High Schools Oakton
School District Fairfax County Public Schools
Others
HOA Fee Include Snow Removal,Trash
Senior Community No
Tax ID 0481 42 0076
Ownership Fee Simple
SqFt Source Assessor
Special Listing Condition Standard
Read Less Info
Want to know what your home might be worth? Contact us for a FREE valuation!

Our team is ready to help you sell your home for the highest possible price ASAP

Bought with Rong Ma • Libra Realty, LLC

"My job is to find and attract mastery-based agents to the office, protect the culture, and make sure everyone is happy! "
rakan.a@firststatehometeam.com
1521 Concord Pike, Suite 102, Wilmington, DE, 19803, United States






