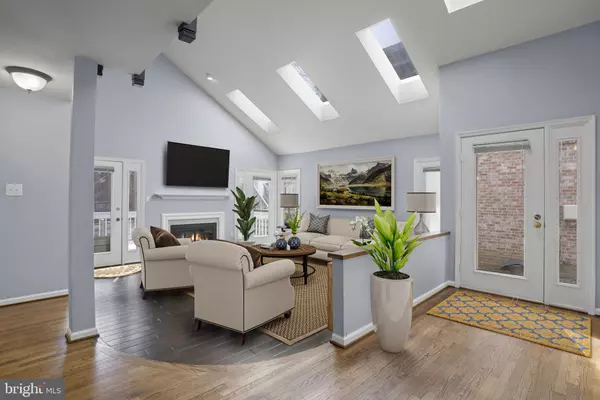$835,000
$809,000
3.2%For more information regarding the value of a property, please contact us for a free consultation.
4 Beds
4 Baths
3,226 SqFt
SOLD DATE : 04/29/2021
Key Details
Sold Price $835,000
Property Type Single Family Home
Sub Type Detached
Listing Status Sold
Purchase Type For Sale
Square Footage 3,226 sqft
Price per Sqft $258
Subdivision Oak Marr Courts
MLS Listing ID VAFX1190046
Sold Date 04/29/21
Style Contemporary
Bedrooms 4
Full Baths 4
HOA Fees $125/mo
HOA Y/N Y
Abv Grd Liv Area 2,385
Originating Board BRIGHT
Year Built 1987
Annual Tax Amount $8,289
Tax Year 2021
Lot Size 3,755 Sqft
Acres 0.09
Property Description
Beautiful and spacious home in the lovely Oak Marr Courts neighborhood! Open floorplan on the main level with hardwood floors and soaring ceilings! Large eat-in kitchen with upgraded cabinets, granite countertops, stainless steel appliances, and pantry. Breakfast room walks-out to private porch, perfect for morning coffee! Light-filled 2-story living room boasts large windows, skylights, built-ins, a cozy wood-burning fireplace, and access to the deck and fully-fenced in backyard. A princess suite completes the main level...with a bedroom and renovated full bath! Head upstairs to the sizeable primary suite, with plenty of closet space and a stunning upgraded primary bath with dual sinks, granite countertops, gorgeous tile work, skylight, frameless shower door, and soaking tub. Also upstairs are two generously-sized bedrooms and a hall bath. The lower level is impressive as well! Large rec room with another wood-burning fireplace and wet bar. A full bath and optional 5th bedroom or den makes it the perfect place for guests. Need storage? Check out the 2 huge unfinished areas of the basement, which could be finished to add additional living space! All that and a 2-car garage! Oak Marr Courts is a beautiful, tree-filled neighborhood in an ideal commuter location with easy access to Rt. 66 and Rt. 50 and minutes from the Vienna Metro, Fair Oaks Mall, and Fairfax Corner. Enjoy a relaxing stroll through the neighborhood to the beautiful pond, or walk to Flint Hill Private School or Oak Marr RECenter for golf, pool, gym, classes, and childcare.
Location
State VA
County Fairfax
Zoning 304
Rooms
Other Rooms Living Room, Dining Room, Primary Bedroom, Bedroom 2, Bedroom 3, Kitchen, Foyer, Breakfast Room, Bedroom 1, Recreation Room, Storage Room, Utility Room, Bathroom 1, Bathroom 2, Bathroom 3, Bonus Room, Primary Bathroom
Basement Full
Main Level Bedrooms 1
Interior
Interior Features Built-Ins, Carpet, Ceiling Fan(s), Entry Level Bedroom, Floor Plan - Open, Formal/Separate Dining Room, Intercom, Kitchen - Gourmet, Kitchen - Eat-In, Kitchen - Table Space, Pantry, Primary Bath(s), Recessed Lighting, Skylight(s), Soaking Tub, Tub Shower, Upgraded Countertops, Walk-in Closet(s), Wet/Dry Bar
Hot Water Natural Gas
Heating Heat Pump(s)
Cooling Central A/C
Fireplaces Number 2
Fireplaces Type Brick, Fireplace - Glass Doors, Mantel(s), Marble, Wood
Equipment Built-In Microwave, Dishwasher, Disposal, Dryer, Intercom, Oven/Range - Electric, Refrigerator, Stainless Steel Appliances, Washer, Water Heater
Fireplace Y
Appliance Built-In Microwave, Dishwasher, Disposal, Dryer, Intercom, Oven/Range - Electric, Refrigerator, Stainless Steel Appliances, Washer, Water Heater
Heat Source Natural Gas
Laundry Main Floor, Has Laundry
Exterior
Exterior Feature Deck(s), Patio(s), Enclosed
Parking Features Garage - Front Entry, Garage Door Opener, Inside Access
Garage Spaces 5.0
Fence Fully, Wood, Privacy
Amenities Available Basketball Courts, Jog/Walk Path, Picnic Area, Tot Lots/Playground
Water Access N
Accessibility None
Porch Deck(s), Patio(s), Enclosed
Attached Garage 2
Total Parking Spaces 5
Garage Y
Building
Lot Description Rear Yard
Story 3
Sewer Public Sewer
Water Public
Architectural Style Contemporary
Level or Stories 3
Additional Building Above Grade, Below Grade
New Construction N
Schools
Elementary Schools Providence
Middle Schools Katherine Johnson
High Schools Fairfax
School District Fairfax County Public Schools
Others
HOA Fee Include Common Area Maintenance,Road Maintenance,Reserve Funds,Snow Removal
Senior Community No
Tax ID 0472 28 0112A
Ownership Fee Simple
SqFt Source Assessor
Horse Property N
Special Listing Condition Standard
Read Less Info
Want to know what your home might be worth? Contact us for a FREE valuation!

Our team is ready to help you sell your home for the highest possible price ASAP

Bought with Eric Jay Rossum • Long & Foster Real Estate, Inc.
"My job is to find and attract mastery-based agents to the office, protect the culture, and make sure everyone is happy! "
rakan.a@firststatehometeam.com
1521 Concord Pike, Suite 102, Wilmington, DE, 19803, United States






