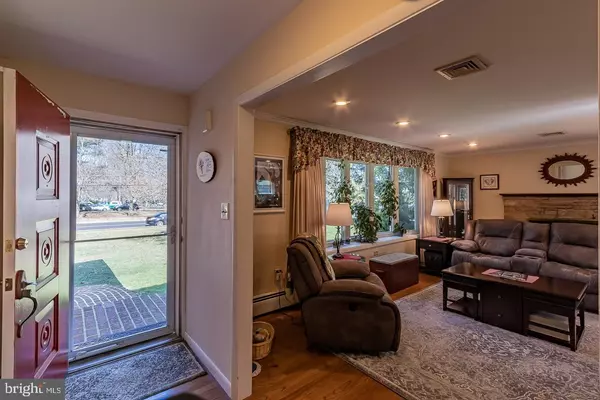$389,000
$350,000
11.1%For more information regarding the value of a property, please contact us for a free consultation.
3 Beds
2 Baths
1,872 SqFt
SOLD DATE : 05/12/2021
Key Details
Sold Price $389,000
Property Type Single Family Home
Sub Type Detached
Listing Status Sold
Purchase Type For Sale
Square Footage 1,872 sqft
Price per Sqft $207
Subdivision Sugar Valley
MLS Listing ID PAMC686224
Sold Date 05/12/21
Style Split Level
Bedrooms 3
Full Baths 2
HOA Y/N N
Abv Grd Liv Area 1,872
Originating Board BRIGHT
Year Built 1954
Annual Tax Amount $4,805
Tax Year 2020
Lot Size 0.762 Acres
Acres 0.76
Lot Dimensions 184.00 x 0.00
Property Description
***All highest and best offers must be received by Monday 3/29 at 12noon - sellers prefer a mid to late May settlement***Welcome to this wonderful home in the beautiful Sugar Valley neighborhood of Lansdale! This split level style home featuring 3 bedrooms and 2 full baths offers quintessential suburban living at its very best. As you approach the home you will notice the sizable front yard which allows the home to be nicely set back off the street. The front yard is only the beginning to this sprawling 3/4 acre property. As you enter the home you will immediately notice the gorgeous pine hardwood floors which run throughout the majority of the home. As you walk into the living room you are greeted by the enormous bow windows that flood the home with sunlight. You will also be able to enjoy cozy nights in front of the wonderful wood burning fieldstone fireplace complete with a flagstone hearth. The main floor offers a seamless transition from the front living room into the formal dining room which features plenty of windows for additional sunlight. As you move through the archway you will find the updated kitchen featuring modern oak cabinetry with 42-inch upper cabinets, stainless steel appliances and newer flooring. Heading upstairs you will discover the brand new fully and beautifully updated hall bathroom. Just completed in 2020, the bathroom was gutted down to the studs and redone including a fantastic heated floor. The upstairs features two very good sized rear and middle bedrooms and then in the front of the home is the oversized main bedroom complete with an enviable amount of closet space. Back downstairs to the lower level you will enjoy the spacious family room with newer carpets and a convenient full bathroom with a stall shower and new vanity sink. From the family room you have access out the door to the rear yard, interior access to your large two car garage that offers plenty of storage space. If you love being outdoors then this home has just what you are looking for. Head out the rear door off the dining room to the deck which overlooks the expansive, tranquil and flat backyard perfect for enjoying that morning cup of coffee as well as entertaining and enjoying the Spring, Summer and Fall months! Complete with a newer storage shed the yard could be a perfect spot for an in-ground pool as well. Let your imagination run wild with the possibilities for this amazing yard space. The unfinished basement off the lower level family room is where you will find the laundry area and an enormous amount of storage space. Parking is not a problem with a driveway that can easily fit 4+ cars in addition to the two car garage. Additional features include brand new windows throughout most of the home that were installed in 2020, fresh paint in most areas of the home and newer blown in R-48 insulation in the upper attic spaces to increase the energy efficiency of the home. Just a short drive to some of the great spots to enjoy in and around Upper Gwynedd like Garfield Park, Merrymead Farm, and all of the shops and restaurants at the North Penn Market Place! Conveniently close to downtown Lansdale and all it has to offer including Stove & Tap, Backyard Beans Coffee Shop and many more as well as downtown Skippack with all of it's fantastic restaurants and shops. Your commute is easy with quick access to the PA Turnpike, Rt. 202, Rt. 309, Rt. 363 and Rt. 73. Enjoy one of the most affordable homes in arguably one of the most idyllic neighborhoods in the area. Schedule your appointment fast, before it is gone!
Location
State PA
County Montgomery
Area Upper Gwynedd Twp (10656)
Zoning R2
Rooms
Other Rooms Living Room, Dining Room, Bedroom 2, Bedroom 3, Kitchen, Family Room, Bedroom 1
Basement Partial, Unfinished, Workshop
Interior
Interior Features Combination Dining/Living, Floor Plan - Traditional
Hot Water Oil
Heating Baseboard - Hot Water
Cooling Central A/C
Flooring Carpet, Ceramic Tile, Hardwood
Fireplaces Number 1
Fireplaces Type Stone, Wood
Equipment Dishwasher, Dryer, Microwave, Oven/Range - Electric, Refrigerator, Washer
Fireplace Y
Appliance Dishwasher, Dryer, Microwave, Oven/Range - Electric, Refrigerator, Washer
Heat Source Oil
Exterior
Exterior Feature Deck(s)
Parking Features Additional Storage Area, Garage - Front Entry, Inside Access
Garage Spaces 5.0
Water Access N
Roof Type Shingle
Accessibility None
Porch Deck(s)
Attached Garage 2
Total Parking Spaces 5
Garage Y
Building
Story 2.5
Sewer Public Sewer
Water Public
Architectural Style Split Level
Level or Stories 2.5
Additional Building Above Grade, Below Grade
New Construction N
Schools
School District North Penn
Others
Senior Community No
Tax ID 56-00-08629-009
Ownership Fee Simple
SqFt Source Assessor
Acceptable Financing Cash, Conventional, FHA, VA
Listing Terms Cash, Conventional, FHA, VA
Financing Cash,Conventional,FHA,VA
Special Listing Condition Standard
Read Less Info
Want to know what your home might be worth? Contact us for a FREE valuation!

Our team is ready to help you sell your home for the highest possible price ASAP

Bought with Suzanne R Bentrim • Corcoran Sawyer Smith
"My job is to find and attract mastery-based agents to the office, protect the culture, and make sure everyone is happy! "
rakan.a@firststatehometeam.com
1521 Concord Pike, Suite 102, Wilmington, DE, 19803, United States






