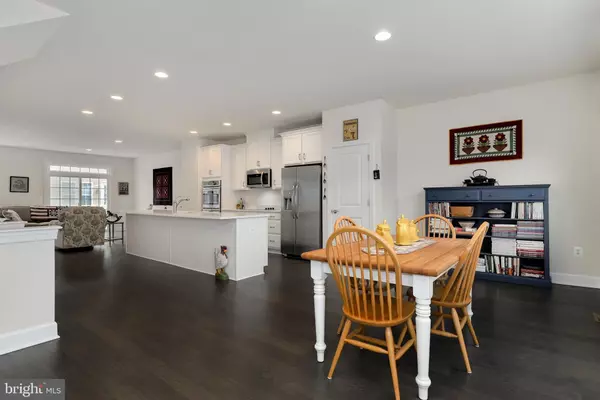$462,600
$462,600
For more information regarding the value of a property, please contact us for a free consultation.
3 Beds
4 Baths
2,741 SqFt
SOLD DATE : 09/11/2020
Key Details
Sold Price $462,600
Property Type Townhouse
Sub Type Interior Row/Townhouse
Listing Status Sold
Purchase Type For Sale
Square Footage 2,741 sqft
Price per Sqft $168
Subdivision Bradley Square
MLS Listing ID VAPW501000
Sold Date 09/11/20
Style Traditional
Bedrooms 3
Full Baths 3
Half Baths 1
HOA Fees $83/mo
HOA Y/N Y
Abv Grd Liv Area 2,112
Originating Board BRIGHT
Year Built 2018
Annual Tax Amount $5,119
Tax Year 2020
Lot Size 1,991 Sqft
Acres 0.05
Property Description
This stunning 2-year young, 2-car garage luxury townhome is the gem of sought after Bradley Square! Features include an open and spacious main level floor plan, beautiful wide plank hardwood floors, plenty of recessed lighting throughout, generous storage closets and sun-filled transom windows! The gourmet kitchen is a chef s dream with a massive island with seating for 4-5 comfortably, quartz counters, stainless steel appliances and opens to plenty of entertaining space ready for gatherings or a quiet night in. Upstairs you will find 3 generous bedrooms, which include a well-appointed master suite with large walk-in closets and en suite bath with dual vanity and glass shower frame. Finished walk-out basement with full bathroom and a great rec room is ready for game night and/or arts and crafts. Private deck is ready for countless afternoons relaxing or grilling with family and friends. Minutes to VRE, Rt 234/28, shopping and dining. Simply Pristine!
Location
State VA
County Prince William
Zoning PMR
Rooms
Basement Full, Fully Finished, Walkout Level
Interior
Interior Features Family Room Off Kitchen, Kitchen - Gourmet, Breakfast Area, Combination Kitchen/Dining, Floor Plan - Open
Hot Water Electric
Heating Forced Air
Cooling Central A/C
Equipment Built-In Microwave, Dryer, Washer, Dishwasher, Disposal, Refrigerator, Oven - Wall
Appliance Built-In Microwave, Dryer, Washer, Dishwasher, Disposal, Refrigerator, Oven - Wall
Heat Source Electric
Exterior
Garage Garage Door Opener, Garage - Rear Entry
Garage Spaces 2.0
Amenities Available Common Grounds, Tot Lots/Playground
Water Access N
Accessibility None
Attached Garage 2
Total Parking Spaces 2
Garage Y
Building
Story 3
Sewer Public Sewer
Water Public
Architectural Style Traditional
Level or Stories 3
Additional Building Above Grade, Below Grade
New Construction N
Schools
School District Prince William County Public Schools
Others
HOA Fee Include Lawn Maintenance,Snow Removal,Trash
Senior Community No
Tax ID 7794-79-9800
Ownership Fee Simple
SqFt Source Assessor
Special Listing Condition Standard
Read Less Info
Want to know what your home might be worth? Contact us for a FREE valuation!

Our team is ready to help you sell your home for the highest possible price ASAP

Bought with Huda Malik • Samson Properties

"My job is to find and attract mastery-based agents to the office, protect the culture, and make sure everyone is happy! "
rakan.a@firststatehometeam.com
1521 Concord Pike, Suite 102, Wilmington, DE, 19803, United States






