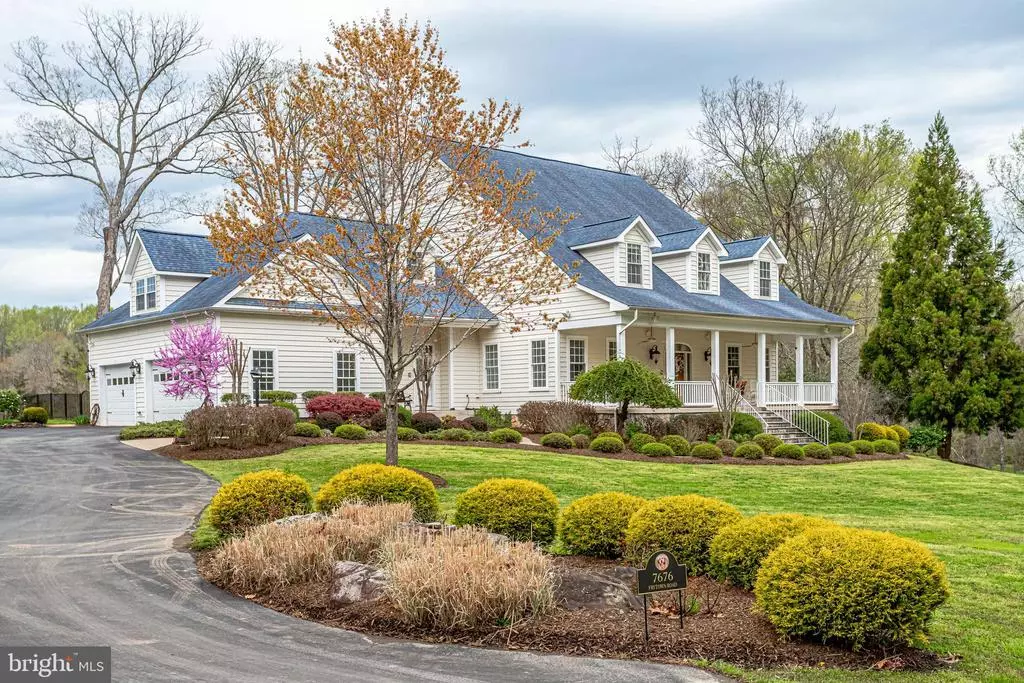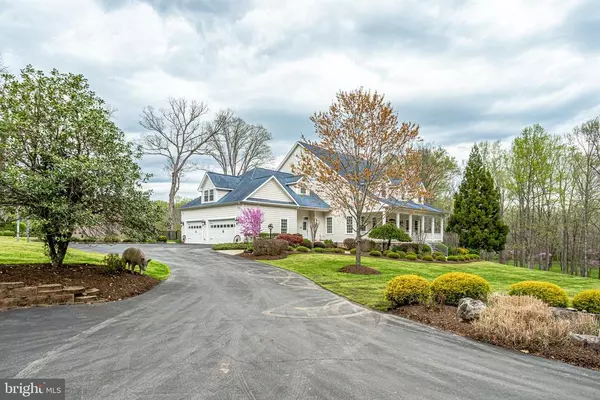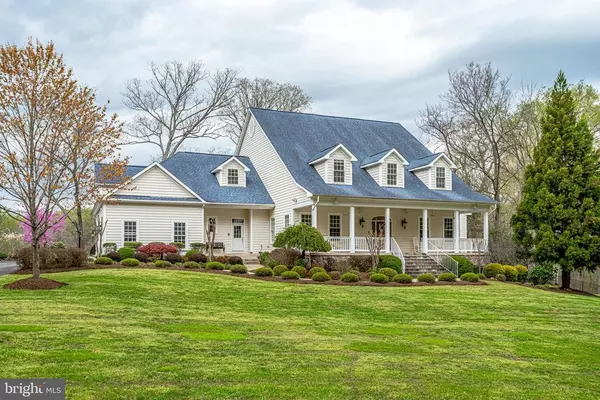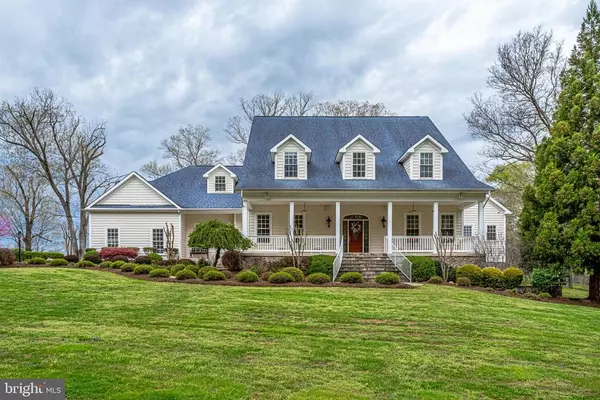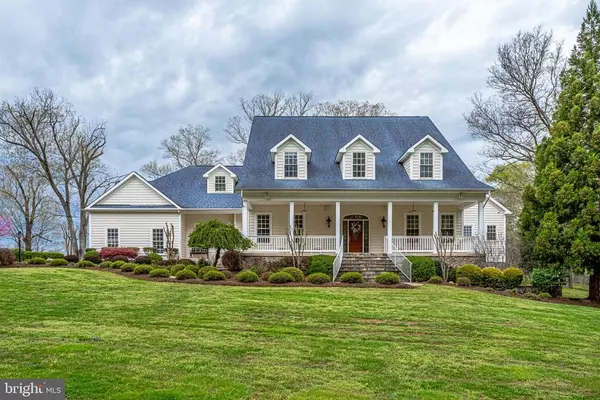$1,499,900
$1,499,900
For more information regarding the value of a property, please contact us for a free consultation.
4 Beds
6 Baths
5,986 SqFt
SOLD DATE : 07/09/2021
Key Details
Sold Price $1,499,900
Property Type Single Family Home
Sub Type Detached
Listing Status Sold
Purchase Type For Sale
Square Footage 5,986 sqft
Price per Sqft $250
Subdivision None Available
MLS Listing ID VAFQ169990
Sold Date 07/09/21
Style Cape Cod
Bedrooms 4
Full Baths 5
Half Baths 1
HOA Y/N N
Abv Grd Liv Area 5,986
Originating Board BRIGHT
Year Built 2004
Annual Tax Amount $9,452
Tax Year 2020
Lot Size 4.445 Acres
Acres 4.45
Property Description
Custom Cape on 4.5 park like acres that backs to the Woods of Warrenton nature preserve and Cedar Run Creek - only minutes from old Town Warrenton. This property features something for everyone from the patio and pool area to the covered pavillion with a stone fireplace for chilly evenings. The home is open and spacious featuring a two story great room with lots of windows and a fireplace. Primary bedroom is on the main level with access to the pool and patio area. Large bathroom with oversized shower and jetted tub. As you enter from covered front porch into the Grand Foyer the focal point is the sweeping stair case. Perfect house to work from home - offices on both levels with lots of windows to enjoy your own park. Full unfinished basement with room to expand. The detached garage has a 2 bedroom guest apartment on the second level and the lower level is currently used as a game room with bar and half bath.
Location
State VA
County Fauquier
Zoning R1
Rooms
Other Rooms Living Room, Dining Room, Primary Bedroom, Bedroom 2, Bedroom 3, Bedroom 4, 2nd Stry Fam Rm, Great Room, Laundry, Office, Primary Bathroom
Basement Rough Bath Plumb, Side Entrance, Walkout Level, Windows
Main Level Bedrooms 1
Interior
Interior Features Additional Stairway, Built-Ins, Carpet, Ceiling Fan(s), Central Vacuum, Chair Railings, Crown Moldings, Entry Level Bedroom, Family Room Off Kitchen, Floor Plan - Open, Bar, Window Treatments
Hot Water Electric
Heating Heat Pump(s), Heat Pump - Gas BackUp
Cooling Central A/C, Attic Fan, Zoned
Flooring Hardwood, Tile/Brick, Partially Carpeted
Fireplaces Type Gas/Propane, Stone, Double Sided
Equipment Built-In Microwave, Central Vacuum, Cooktop - Down Draft, Dishwasher, Disposal, Dryer, Dryer - Electric, Exhaust Fan, Icemaker, Oven - Double, Oven - Wall, Stainless Steel Appliances, Washer, Water Conditioner - Owned, Water Heater
Furnishings No
Fireplace Y
Window Features Double Hung,Double Pane
Appliance Built-In Microwave, Central Vacuum, Cooktop - Down Draft, Dishwasher, Disposal, Dryer, Dryer - Electric, Exhaust Fan, Icemaker, Oven - Double, Oven - Wall, Stainless Steel Appliances, Washer, Water Conditioner - Owned, Water Heater
Heat Source Electric, Propane - Leased
Laundry Main Floor, Has Laundry
Exterior
Exterior Feature Patio(s), Porch(es)
Garage Garage - Side Entry, Garage - Front Entry, Garage Door Opener, Inside Access, Oversized
Garage Spaces 5.0
Fence Decorative, Rear, Vinyl
Water Access N
View Creek/Stream, Trees/Woods
Accessibility 48\"+ Halls, 36\"+ wide Halls
Porch Patio(s), Porch(es)
Road Frontage Public
Attached Garage 3
Total Parking Spaces 5
Garage Y
Building
Lot Description Backs - Open Common Area, Backs to Trees, Landscaping, Partly Wooded, Stream/Creek
Story 3
Sewer On Site Septic, Septic < # of BR
Water Well
Architectural Style Cape Cod
Level or Stories 3
Additional Building Above Grade, Below Grade
Structure Type 9'+ Ceilings,2 Story Ceilings
New Construction N
Schools
Elementary Schools P. B. Smith
Middle Schools Warrenton
High Schools Kettle Run
School District Fauquier County Public Schools
Others
Senior Community No
Tax ID 6994-35-3658
Ownership Fee Simple
SqFt Source Assessor
Special Listing Condition Standard
Read Less Info
Want to know what your home might be worth? Contact us for a FREE valuation!

Our team is ready to help you sell your home for the highest possible price ASAP

Bought with Paul V Henry • ERA Teachers, Inc.

"My job is to find and attract mastery-based agents to the office, protect the culture, and make sure everyone is happy! "
rakan.a@firststatehometeam.com
1521 Concord Pike, Suite 102, Wilmington, DE, 19803, United States

