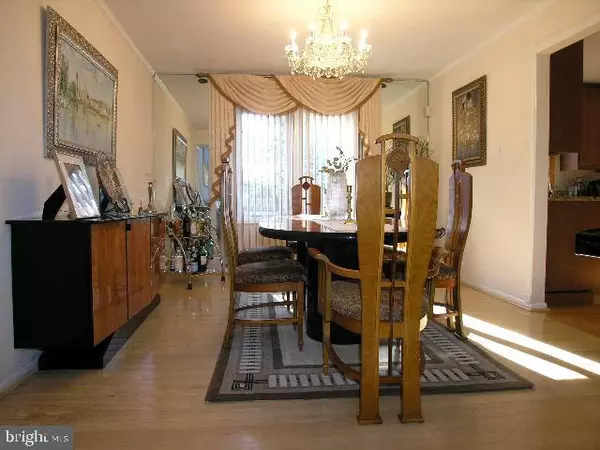$550,000
$549,900
For more information regarding the value of a property, please contact us for a free consultation.
4 Beds
4 Baths
3,226 SqFt
SOLD DATE : 04/15/2020
Key Details
Sold Price $550,000
Property Type Single Family Home
Sub Type Detached
Listing Status Sold
Purchase Type For Sale
Square Footage 3,226 sqft
Price per Sqft $170
Subdivision Willow Bend
MLS Listing ID PABU488244
Sold Date 04/15/20
Style Contemporary
Bedrooms 4
Full Baths 3
Half Baths 1
HOA Y/N N
Abv Grd Liv Area 3,226
Originating Board BRIGHT
Year Built 1992
Annual Tax Amount $7,635
Tax Year 2020
Lot Dimensions 39.00 x 167.00
Property Description
Located on a picturesque quiet Cul-De-Sac Location ,4 Bedroom 3.5 Bathroom contemporary on Landscaped fenced over sized lot with in-ground swimming pool,Enter into this light and bright 2 story foyer w/hardwood flooring and vaulted ceiling, recessed lighting, Formal living room hardwood flooring Large windows and skylights,Formal dinning room, hardwood flooring chair rail,Large remodeled Modern eat-in-kitchen features,Wood cabinetry, Stone counter tops, hardwood flooring,Stainless steel appliances,recessed lighting Family-room ,hardwood flooring,recessed lighting,wood burning fireplace,sliding glass door to rear yard,Mud room with entry into 2 car garage with insulated garage doors and door openers, Marble Tiled first floor powder room Open wood staircase leading to a second floor cat walk leading to the Main suite features valeted ceiling hardwood flooring ,electric fireplace ,recessed lighting, His and Hers walk-in-closets luxurious marble tiled main Bathroom Duel sinks whirlpool type soaking tub separate stall shower,commode and Bede,Ceramic tiled hall bathroom ,Three other good sized bedrooms with ample closet space 4th bedroom has a spiral staircase to finished attic space,Full finished Basement features , Laminate wood look flooring, Electric fireplace recessed lighting,Full bathroom w/shower,Sauna room a few storage area's separate laundry and mechanical roomHouse is all electric Heat pump replaced 2012 New dimensional shingle roof February 2020
Location
State PA
County Bucks
Area Northampton Twp (10131)
Zoning R2
Rooms
Other Rooms Living Room, Dining Room, Primary Bedroom, Bedroom 2, Kitchen, Family Room, Foyer, Laundry, Mud Room, Recreation Room, Storage Room, Primary Bathroom, Half Bath
Basement Full
Interior
Hot Water Electric
Heating Heat Pump - Electric BackUp
Cooling Central A/C
Flooring Carpet, Ceramic Tile, Hardwood, Wood
Fireplaces Number 1
Equipment Built-In Microwave, Dishwasher, Disposal, Dryer - Electric, Exhaust Fan, Oven - Self Cleaning, Oven/Range - Electric, Refrigerator, Stainless Steel Appliances, Water Heater
Window Features Double Hung,Bay/Bow,Skylights,Sliding,Storm,Vinyl Clad
Appliance Built-In Microwave, Dishwasher, Disposal, Dryer - Electric, Exhaust Fan, Oven - Self Cleaning, Oven/Range - Electric, Refrigerator, Stainless Steel Appliances, Water Heater
Heat Source Electric
Laundry Lower Floor
Exterior
Garage Additional Storage Area, Garage - Front Entry, Garage Door Opener, Inside Access
Garage Spaces 2.0
Fence Privacy, Rear, Vinyl, Wood
Utilities Available Electric Available, Cable TV Available, Phone Available
Waterfront N
Water Access N
Roof Type Shingle,Asphalt
Accessibility None
Attached Garage 2
Total Parking Spaces 2
Garage Y
Building
Lot Description Cul-de-sac, Front Yard, Irregular, Landscaping, Level, Rear Yard, SideYard(s)
Story 2
Sewer Public Sewer
Water Public
Architectural Style Contemporary
Level or Stories 2
Additional Building Above Grade, Below Grade
Structure Type 2 Story Ceilings,9'+ Ceilings,Cathedral Ceilings,Dry Wall,Vaulted Ceilings
New Construction N
Schools
School District Council Rock
Others
Senior Community No
Tax ID 31-024-218
Ownership Fee Simple
SqFt Source Assessor
Security Features Security System
Acceptable Financing Conventional, Cash
Horse Property Y
Listing Terms Conventional, Cash
Financing Conventional,Cash
Special Listing Condition Standard
Read Less Info
Want to know what your home might be worth? Contact us for a FREE valuation!

Our team is ready to help you sell your home for the highest possible price ASAP

Bought with Malkhaz Chania • BHHS Fox & Roach-Jenkintown

"My job is to find and attract mastery-based agents to the office, protect the culture, and make sure everyone is happy! "
rakan.a@firststatehometeam.com
1521 Concord Pike, Suite 102, Wilmington, DE, 19803, United States






