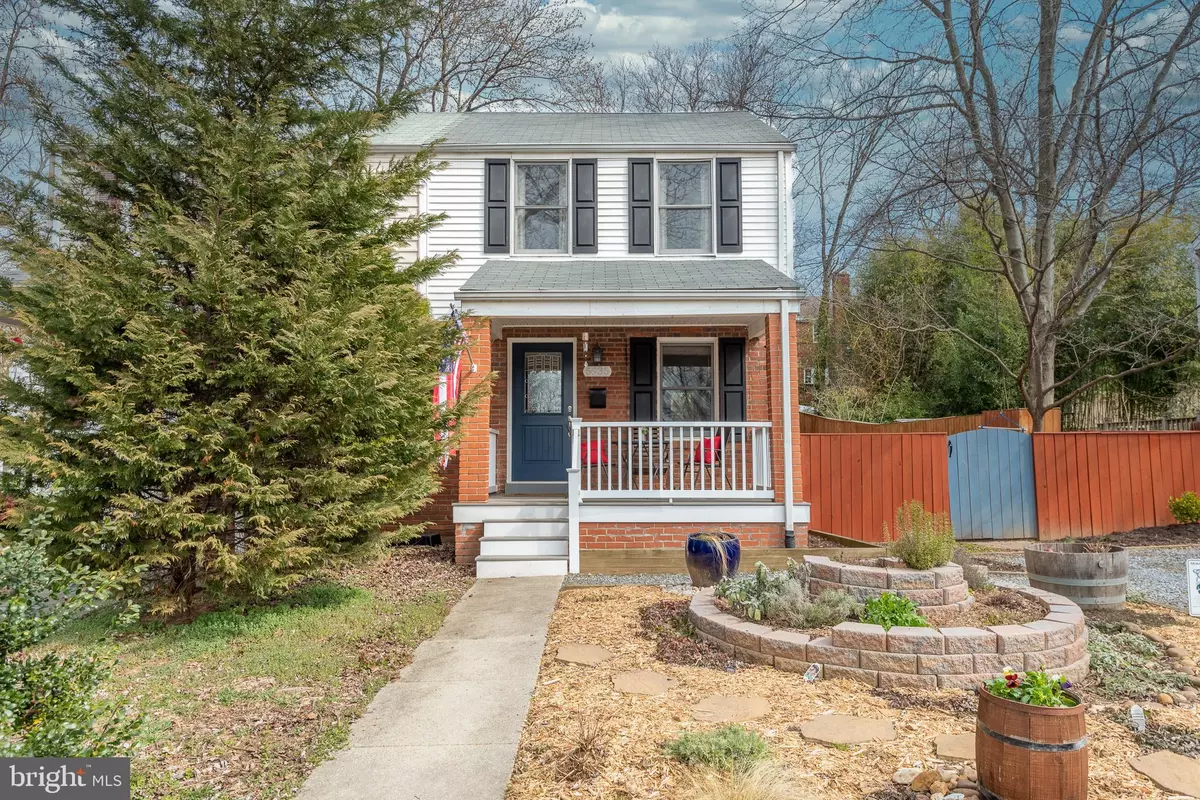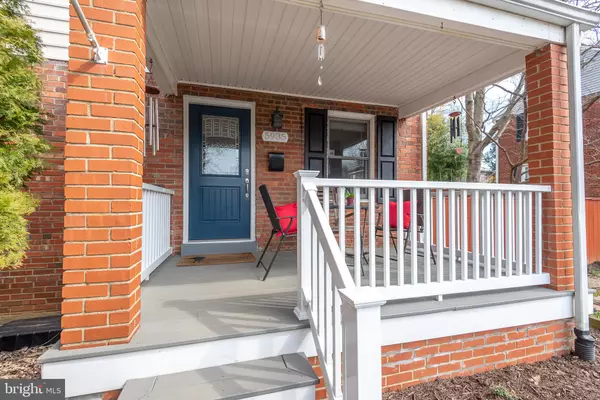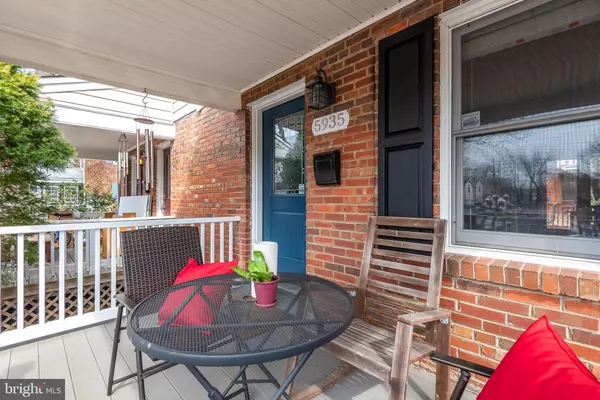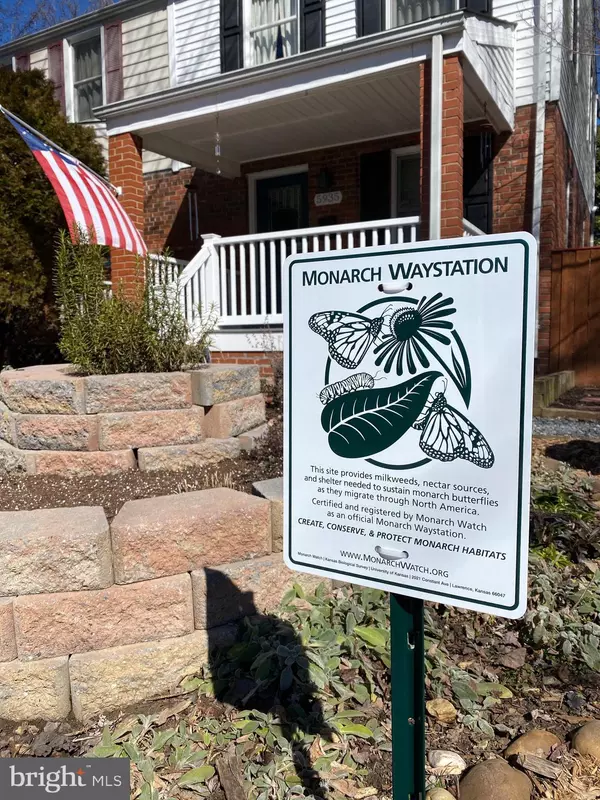$557,000
$535,000
4.1%For more information regarding the value of a property, please contact us for a free consultation.
3 Beds
2 Baths
1,216 SqFt
SOLD DATE : 04/15/2021
Key Details
Sold Price $557,000
Property Type Single Family Home
Sub Type Twin/Semi-Detached
Listing Status Sold
Purchase Type For Sale
Square Footage 1,216 sqft
Price per Sqft $458
Subdivision Jefferson Manor
MLS Listing ID VAFX1181816
Sold Date 04/15/21
Style Side-by-Side,Traditional
Bedrooms 3
Full Baths 2
HOA Y/N N
Abv Grd Liv Area 816
Originating Board BRIGHT
Year Built 1947
Annual Tax Amount $5,389
Tax Year 2021
Lot Size 3,606 Sqft
Acres 0.08
Property Description
Spring beckons at this 3BR 2BA house near the METRO! Have you enviously been scrolling through your friends garden pictures? It's time to get your green thumb warmed up and take a look at this gardener's dream house located just three blocks from the Huntington Metro. From the certified Monarch Waystation located in the front yard's swirling tiered garden bed - to the serene back yard with a large deck, fire pit area, pinterest worthy shed, and prepared garden beds just waiting for this springs seedlings - to the kitchen window 'green house' - you can grow your own herbs, veggies, and flowers inside and out. This house has so much to offer - there is a charming front porch where you can watch the world go by in this friendly non-HOA community located close to 495, 95, Rt 1, Fort Belvoir, Amazon HQ2, and GW Parkway. Inside, the first and second floors offer original hardwood floors, a renovated kitchen, a dining room with French doors leading to the back deck, and two bedrooms upstairs with a renovated bathroom. The large back deck features a gas hookup for the grill - no need for cumbersome tanks when you're ready to entertain outside! The lower level is all the private main suite with large egress window offering lots of natural light and a full bathroom with oversized walk-in shower. A true gem in the very popular Jefferson Manor neighborhood.
Location
State VA
County Fairfax
Zoning 180
Direction South
Rooms
Basement Full
Interior
Interior Features Attic, Ceiling Fan(s), Upgraded Countertops, Wood Floors
Hot Water Electric
Heating Central
Cooling Central A/C
Flooring Hardwood
Equipment Built-In Microwave, Built-In Range, Dishwasher, Dryer, Dual Flush Toilets, Refrigerator, Washer, Water Heater
Appliance Built-In Microwave, Built-In Range, Dishwasher, Dryer, Dual Flush Toilets, Refrigerator, Washer, Water Heater
Heat Source Natural Gas
Exterior
Garage Spaces 1.0
Fence Fully, Rear, Wood
Water Access N
Accessibility None
Total Parking Spaces 1
Garage N
Building
Story 3
Sewer Public Sewer
Water Public
Architectural Style Side-by-Side, Traditional
Level or Stories 3
Additional Building Above Grade, Below Grade
Structure Type Dry Wall
New Construction N
Schools
Elementary Schools Mount Eagle
Middle Schools Twain
High Schools Edison
School District Fairfax County Public Schools
Others
Senior Community No
Tax ID 0833 024A0016B
Ownership Fee Simple
SqFt Source Assessor
Special Listing Condition Standard
Read Less Info
Want to know what your home might be worth? Contact us for a FREE valuation!

Our team is ready to help you sell your home for the highest possible price ASAP

Bought with Barbara C Nalls • TTR Sotheby's International Realty
"My job is to find and attract mastery-based agents to the office, protect the culture, and make sure everyone is happy! "
rakan.a@firststatehometeam.com
1521 Concord Pike, Suite 102, Wilmington, DE, 19803, United States






