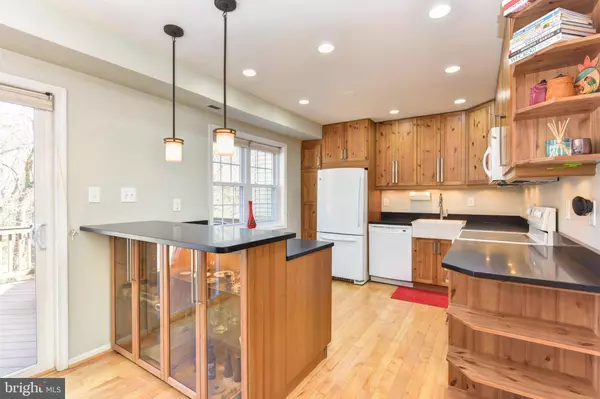$562,000
$519,900
8.1%For more information regarding the value of a property, please contact us for a free consultation.
3 Beds
4 Baths
1,936 SqFt
SOLD DATE : 05/10/2021
Key Details
Sold Price $562,000
Property Type Townhouse
Sub Type Interior Row/Townhouse
Listing Status Sold
Purchase Type For Sale
Square Footage 1,936 sqft
Price per Sqft $290
Subdivision Glen Cove
MLS Listing ID VAFX1189976
Sold Date 05/10/21
Style Colonial
Bedrooms 3
Full Baths 3
Half Baths 1
HOA Fees $86/qua
HOA Y/N Y
Abv Grd Liv Area 1,336
Originating Board BRIGHT
Year Built 1980
Annual Tax Amount $4,687
Tax Year 2021
Lot Size 1,540 Sqft
Acres 0.04
Property Description
Light, bright, and airy move-in ready townhome with tons of upgrades! Remodeled kitchen with slate countertops, updated cabinets, breakfast bar, farmhouse sink, and hardwood floors. Separate dining room adjacent to kitchen with updated light fixture and open to family room. Enjoy the picturesque view backing to woods from the freshly stained deck right off the kitchen. Updated dual pane vinyl windows throughout and recessed lighting in living room, kitchen, and lower level. Upper level hall bath remodeled in 2019 with new custom tile, tub/shower combo, and all new fixtures. The spacious owners bedroom features a walk-in closet and an en suite full bath. Downstairs, the fully finished lower level includes a large rec room, full bath, and separate room which can be made in to a 4th bedroom. The walkout lower level has tons of natural light and leads out to a brick paver patio (2018) as well as a fully fenced and very usable private backyard backing to trees.
Location
State VA
County Fairfax
Zoning 151
Rooms
Basement Fully Finished, Walkout Level
Interior
Interior Features Attic, Ceiling Fan(s), Dining Area, Floor Plan - Open, Formal/Separate Dining Room, Kitchen - Gourmet, Bar, Recessed Lighting, Soaking Tub, Stall Shower, Tub Shower, Upgraded Countertops, Walk-in Closet(s), Wood Floors
Hot Water Electric
Heating Heat Pump(s)
Cooling Central A/C
Fireplaces Number 2
Equipment Built-In Microwave, Dishwasher, Disposal, Dryer, Exhaust Fan, Icemaker, Microwave, Oven/Range - Electric, Refrigerator, Washer, Water Heater
Fireplace N
Appliance Built-In Microwave, Dishwasher, Disposal, Dryer, Exhaust Fan, Icemaker, Microwave, Oven/Range - Electric, Refrigerator, Washer, Water Heater
Heat Source Electric
Exterior
Garage Spaces 2.0
Parking On Site 2
Amenities Available Pool - Outdoor, Reserved/Assigned Parking, Tot Lots/Playground, Common Grounds
Water Access N
Accessibility Other
Total Parking Spaces 2
Garage N
Building
Story 3
Sewer Public Sewer
Water Public
Architectural Style Colonial
Level or Stories 3
Additional Building Above Grade, Below Grade
New Construction N
Schools
Elementary Schools Oak View
Middle Schools Robinson Secondary School
High Schools Robinson Secondary School
School District Fairfax County Public Schools
Others
HOA Fee Include Common Area Maintenance,Management,Reserve Funds,Snow Removal,Trash,Road Maintenance
Senior Community No
Tax ID 0684 08 0219A
Ownership Fee Simple
SqFt Source Assessor
Special Listing Condition Standard
Read Less Info
Want to know what your home might be worth? Contact us for a FREE valuation!

Our team is ready to help you sell your home for the highest possible price ASAP

Bought with Susan E Scheiffley • Pearson Smith Realty, LLC
"My job is to find and attract mastery-based agents to the office, protect the culture, and make sure everyone is happy! "
rakan.a@firststatehometeam.com
1521 Concord Pike, Suite 102, Wilmington, DE, 19803, United States






