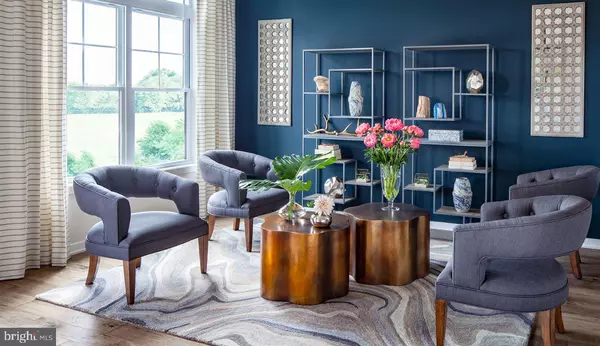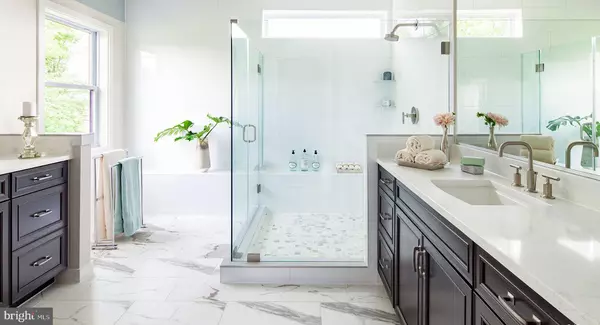$836,995
$815,995
2.6%For more information regarding the value of a property, please contact us for a free consultation.
4 Beds
5 Baths
3,081 SqFt
SOLD DATE : 07/30/2020
Key Details
Sold Price $836,995
Property Type Single Family Home
Sub Type Detached
Listing Status Sold
Purchase Type For Sale
Square Footage 3,081 sqft
Price per Sqft $271
Subdivision Lenah Mill Villages
MLS Listing ID VALO407234
Sold Date 07/30/20
Style Craftsman
Bedrooms 4
Full Baths 4
Half Baths 1
HOA Fees $141/mo
HOA Y/N Y
Abv Grd Liv Area 3,081
Originating Board BRIGHT
Year Built 2020
Tax Year 2020
Lot Size 8,250 Sqft
Acres 0.19
Property Description
Your dream home can be ready for move in July 2020! The enormous kitchen boasts stainless steel appliances, upgraded countertops, and ample cabinet space. Sizable secondary bedrooms feature a shared en-suite bathroom, in addition to a princess suite complete with it's own bathroom. Entertain in the finished lower level with a wet bar rough-in, full bathroom, and ample space for family and friends to gather!This quick move-in home qualifies for our Limited-Time 30-Year Fixed Rate 2.99% (3.08% APR)* offer. Ask a Sales Consultant for details today.
Location
State VA
County Loudoun
Rooms
Other Rooms Dining Room, Primary Bedroom, Sitting Room, Bedroom 2, Bedroom 3, Bedroom 4, Kitchen, Family Room, Basement, Foyer
Basement Daylight, Full, Partially Finished, Rear Entrance, Walkout Stairs, Windows, Sump Pump
Interior
Interior Features Kitchen - Table Space, Walk-in Closet(s), Attic, Dining Area, Pantry, Family Room Off Kitchen, Upgraded Countertops, Carpet, Floor Plan - Open, Combination Dining/Living, Kitchen - Gourmet
Hot Water 60+ Gallon Tank
Heating Heat Pump(s), Zoned, Programmable Thermostat
Cooling Programmable Thermostat, Central A/C
Flooring Carpet, Hardwood
Fireplaces Number 1
Fireplaces Type Gas/Propane, Insert, Mantel(s)
Equipment Cooktop, Dishwasher, Disposal, Freezer, Oven - Wall, Range Hood, Refrigerator, Microwave
Fireplace Y
Appliance Cooktop, Dishwasher, Disposal, Freezer, Oven - Wall, Range Hood, Refrigerator, Microwave
Heat Source Electric
Laundry Upper Floor, Hookup
Exterior
Garage Garage Door Opener
Garage Spaces 2.0
Utilities Available Under Ground
Amenities Available Community Center, Tot Lots/Playground, Tennis Courts, Exercise Room, Pool - Outdoor
Water Access N
Roof Type Architectural Shingle
Street Surface Paved
Accessibility Doors - Lever Handle(s)
Attached Garage 2
Total Parking Spaces 2
Garage Y
Building
Lot Description Backs - Open Common Area
Story 2
Foundation Slab
Sewer Public Sewer
Water Public
Architectural Style Craftsman
Level or Stories 2
Additional Building Above Grade
Structure Type 9'+ Ceilings
New Construction Y
Schools
Elementary Schools Goshen Post
Middle Schools Willard
High Schools Lightridge
School District Loudoun County Public Schools
Others
HOA Fee Include Management,Snow Removal,Pool(s),Trash
Senior Community No
Tax ID NO TAX RECORD
Ownership Fee Simple
SqFt Source Estimated
Security Features Smoke Detector,Security System
Special Listing Condition Standard
Read Less Info
Want to know what your home might be worth? Contact us for a FREE valuation!

Our team is ready to help you sell your home for the highest possible price ASAP

Bought with Debra McElroy • CENTURY 21 New Millennium

"My job is to find and attract mastery-based agents to the office, protect the culture, and make sure everyone is happy! "
rakan.a@firststatehometeam.com
1521 Concord Pike, Suite 102, Wilmington, DE, 19803, United States






