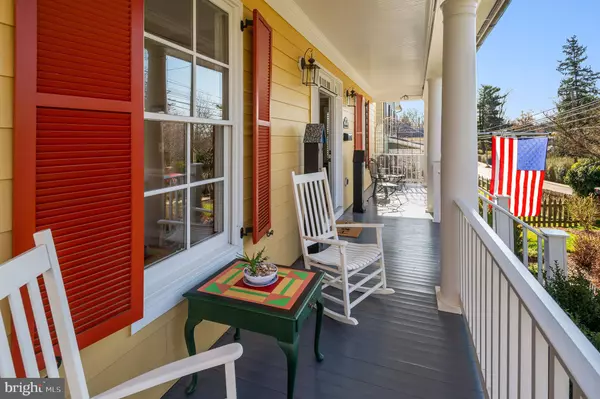$670,000
$639,000
4.9%For more information regarding the value of a property, please contact us for a free consultation.
4 Beds
5 Baths
3,849 SqFt
SOLD DATE : 05/17/2021
Key Details
Sold Price $670,000
Property Type Single Family Home
Sub Type Detached
Listing Status Sold
Purchase Type For Sale
Square Footage 3,849 sqft
Price per Sqft $174
Subdivision None Available
MLS Listing ID VAFQ169578
Sold Date 05/17/21
Style Colonial
Bedrooms 4
Full Baths 4
Half Baths 1
HOA Y/N N
Abv Grd Liv Area 2,736
Originating Board BRIGHT
Year Built 2005
Annual Tax Amount $5,213
Tax Year 2020
Lot Size 6,578 Sqft
Acres 0.15
Property Description
No detail was overlooked in this rare, 2005-built Colonial in the heart of Old Town Warrenton. The exterior of this 4-bedroom, 4.5 bath charmer, was built to fit the old-world character of the Historic District. Inside, you will find all the modern conveniences wrapped into one quaint-looking, spacious home. Approach the house via a sidewalk tucked safely behind an old stone wall. As you pass through the gate, you may first notice the inviting front porch. Look more closely and you will see wood-frame and -paned windows, fully functional wood shutters, HardiePlank fiber cement siding, copper gutters and downspouts, and a copper roof covering the cozy front porch. As you enter the home, you can appreciate the open and very welcoming feel of a central foyer with its wide, oak staircase open to the second level. This home features 9-foot ceilings on all three levels. Theres beautiful oak hardwood flooring throughout the two main levels. The kitchen boasts stainless steel appliances, recessed lighting, unique granite countertops with plenty of workspace, and a tasteful tile backsplash. Off the kitchen at the front of the house is a formal dining area. At the back of the house is a cozy breakfast nook that opens onto the patio and private backyard. With plenty of space for gathering, this home is an entertainers delight! Head east from the kitchen into a spacious family room, which features a brick wood-burning fireplace thats been converted to gas (its easy to revert to wood, too). Note the French and pocket doors that are perfect for transitioning the large, flowing first-floor space into separate, quiet rooms when family members or guests need their own quiet space to relax. A butlers pantry complete with sink separates the family room from the formal living room at the front of the house. The open, inviting upper level of the home features 4 bedrooms, including an owners suite, boasting a large closet with custom, built-in cabinets. The full bathroom features a dual-sink vanity, gorgeous tile flooring, a walk-in shower, storage cabinet, toilet, and large soaking tub. The second bedroom has its own full, en-suite bath, while the two additional bedrooms share a Jack-and-Jill bath. Theres a laundry room conveniently located on the bedroom level, tucked behind another set of pocket doors. The fully finished basement is also perfect for entertaining and includes another full bathroom. The large, versatile spaces in the basement can be utilized as a media room, recreation room, workshop, craft space, art studio, or whatever you desire! A separate sub-panel is already in place to support heavy duty tools or other equipment. The backyard is truly a private oasis, offering peace, tranquility, and green space while still being within easy walking distance of everything Old Town has to offer. An abundance of plant life fills the yard with greenery and color from Spring through Fall. The east-facing side yard is the perfect spot to grow your own vegetables, too. The two car-garage and long driveway provide ample off-street parking and easy access for visitors. Located in the Historic District, this home is ideally located within very easy walking distance of local shops and restaurants, like Claires at the Depot, the Great Harvest Bread Company, Mollys Irish Pub, the Red Truck Bakery, Altered Suds and Wort Hog Brewing Company, the Gateau French Bakery & Tea Room, a fresh farmers market, and much more. Its the perfect gathering spot for family and friends during the towns many festivals, like the very popular, annual Fathers Day car show. Schedule a tour to visit. Check out warrentonhappyhouse.com for more photos and details.
Location
State VA
County Fauquier
Zoning R6
Rooms
Basement Fully Finished
Interior
Interior Features Breakfast Area, Built-Ins, Chair Railings, Crown Moldings, Dining Area, Family Room Off Kitchen, Floor Plan - Traditional, Kitchen - Gourmet, Primary Bath(s)
Hot Water Electric
Heating Forced Air
Cooling Central A/C, Zoned
Equipment Built-In Microwave, Dryer, Washer, Dishwasher, Disposal, Refrigerator, Stove
Appliance Built-In Microwave, Dryer, Washer, Dishwasher, Disposal, Refrigerator, Stove
Heat Source Natural Gas
Exterior
Garage Garage Door Opener
Garage Spaces 2.0
Water Access N
Accessibility None
Attached Garage 2
Total Parking Spaces 2
Garage Y
Building
Story 3
Sewer Public Sewer
Water Public
Architectural Style Colonial
Level or Stories 3
Additional Building Above Grade, Below Grade
New Construction N
Schools
School District Fauquier County Public Schools
Others
Senior Community No
Tax ID 6984-42-6866
Ownership Fee Simple
SqFt Source Assessor
Special Listing Condition Standard
Read Less Info
Want to know what your home might be worth? Contact us for a FREE valuation!

Our team is ready to help you sell your home for the highest possible price ASAP

Bought with Lori A Kearns • Premier Realty Group

"My job is to find and attract mastery-based agents to the office, protect the culture, and make sure everyone is happy! "
rakan.a@firststatehometeam.com
1521 Concord Pike, Suite 102, Wilmington, DE, 19803, United States





