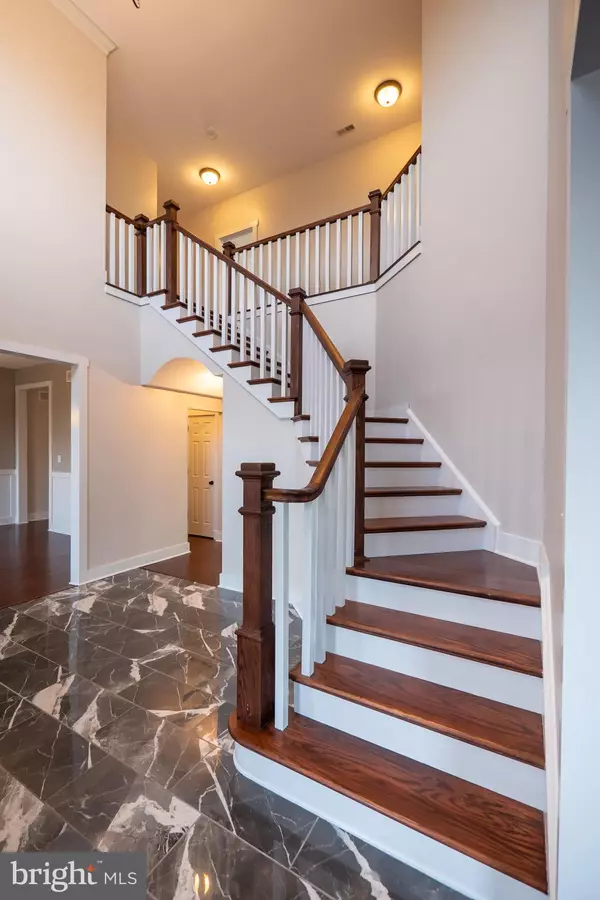$749,000
$749,900
0.1%For more information regarding the value of a property, please contact us for a free consultation.
4 Beds
4 Baths
4,568 SqFt
SOLD DATE : 02/04/2021
Key Details
Sold Price $749,000
Property Type Single Family Home
Sub Type Detached
Listing Status Sold
Purchase Type For Sale
Square Footage 4,568 sqft
Price per Sqft $163
Subdivision Locust Valley Estate
MLS Listing ID PALH115786
Sold Date 02/04/21
Style Colonial
Bedrooms 4
Full Baths 3
Half Baths 1
HOA Y/N N
Abv Grd Liv Area 4,568
Originating Board BRIGHT
Year Built 2018
Annual Tax Amount $11,774
Tax Year 2020
Lot Size 1.060 Acres
Acres 1.06
Property Description
HILLTOP at LOCUST VALLEY ESTATES. Move right into your exceptionally stunning, newly built, 4568 Sq FT home. Capacious foyer featuring soaring ceiling and tile flooring, flanking dining room with custom judges paneling moulding. Formal living room with wood burning fireplace and marble surround. 10 FT ceilings, recessed lighting, french doors with transoms and hardwood floors are a few of the many stunning architectural details. Gourmet kitchen with 42" cabinets, stainless steel Frigidaire gas range, double ovens, French door refrigerator, stainless steel apron sink, vegetable sink, granite countertops and center island, open to breakfast nook which is open to the stunningly spacious family room with propane fireplace with marble tile surround, wet bar with granite countertop and built-ins; perfect for all of your entertaining and family fun. Large office, pantry, half bath and drop zone. The second floor features: Master Bedroom, two walk-in-closets, sumptuous master bath with luxurious shower, water closet, soaking tub and double sinks. Three additional bedrooms each with access to bathroom; Jack and Jill bath, and a full bath with hall & bedroom access. Remarkable bonus/recreation room. Front and back staircases. 3 car garage. Landscaping boulders in the rear of the house is a "Alpine Garden" and is planted with succulents and other Alpine or rock garden type plants. Located in highly desired Southern Lehigh SD, convenient to world class health care, Universities, shopping, country clubs and major routes, 1-78, 309 and PA Turnpike. Don't wait to build, move right in and enjoy your absolutely impressive new home now.
Location
State PA
County Lehigh
Area Upper Saucon Twp (12322)
Zoning R-1 RURAL RESIDENTIAL
Rooms
Other Rooms Living Room, Dining Room, Bedroom 2, Bedroom 3, Bedroom 4, Kitchen, Family Room, Foyer, Bedroom 1, Laundry, Other, Office, Bathroom 1, Bathroom 2, Bathroom 3, Bonus Room, Half Bath
Basement Full
Interior
Interior Features Additional Stairway, Built-Ins, Breakfast Area, Crown Moldings, Dining Area, Family Room Off Kitchen, Floor Plan - Open, Formal/Separate Dining Room, Kitchen - Eat-In, Kitchen - Gourmet, Kitchen - Island, Kitchen - Table Space, Pantry, Recessed Lighting, Stall Shower, Tub Shower, Upgraded Countertops, Wainscotting, Walk-in Closet(s), Wet/Dry Bar, Wood Floors
Hot Water Electric
Heating Forced Air
Cooling Central A/C
Flooring Hardwood, Carpet, Tile/Brick
Fireplaces Number 2
Fireplaces Type Gas/Propane, Marble, Wood
Equipment Dishwasher, Oven - Double, Range Hood, Refrigerator, Stainless Steel Appliances
Fireplace Y
Window Features Energy Efficient,Double Pane
Appliance Dishwasher, Oven - Double, Range Hood, Refrigerator, Stainless Steel Appliances
Heat Source Propane - Owned
Laundry Upper Floor
Exterior
Garage Garage - Side Entry, Garage Door Opener
Garage Spaces 6.0
Water Access N
View Scenic Vista
Roof Type Architectural Shingle
Accessibility None
Attached Garage 3
Total Parking Spaces 6
Garage Y
Building
Lot Description Sloping
Story 2
Sewer On Site Septic
Water Private
Architectural Style Colonial
Level or Stories 2
Additional Building Above Grade
New Construction Y
Schools
School District Southern Lehigh
Others
Senior Community No
Tax ID 641381958629001
Ownership Fee Simple
SqFt Source Estimated
Acceptable Financing Cash, Conventional
Listing Terms Cash, Conventional
Financing Cash,Conventional
Special Listing Condition Standard
Read Less Info
Want to know what your home might be worth? Contact us for a FREE valuation!

Our team is ready to help you sell your home for the highest possible price ASAP

Bought with Non Member • Metropolitan Regional Information Systems, Inc.

"My job is to find and attract mastery-based agents to the office, protect the culture, and make sure everyone is happy! "
rakan.a@firststatehometeam.com
1521 Concord Pike, Suite 102, Wilmington, DE, 19803, United States






