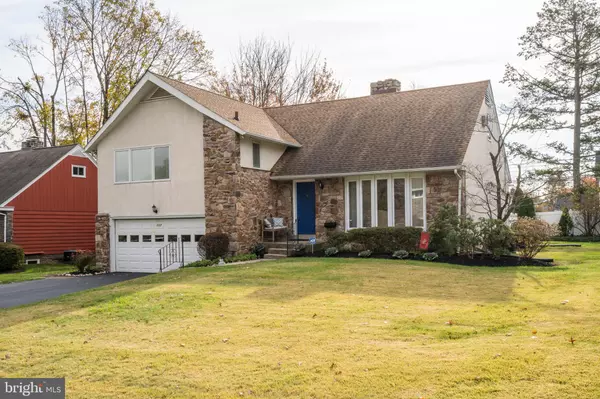$565,000
$565,000
For more information regarding the value of a property, please contact us for a free consultation.
4 Beds
4 Baths
2,606 SqFt
SOLD DATE : 01/15/2020
Key Details
Sold Price $565,000
Property Type Single Family Home
Sub Type Detached
Listing Status Sold
Purchase Type For Sale
Square Footage 2,606 sqft
Price per Sqft $216
Subdivision Merion Golf Manor
MLS Listing ID PADE503602
Sold Date 01/15/20
Style Split Level
Bedrooms 4
Full Baths 3
Half Baths 1
HOA Y/N N
Abv Grd Liv Area 2,606
Originating Board BRIGHT
Year Built 1955
Annual Tax Amount $8,719
Tax Year 2019
Lot Size 7,884 Sqft
Acres 0.18
Lot Dimensions 75.00 x 115.00
Property Description
Welcome to 117 Whitemarsh in the sought after neighborhood of Merion Golf Manor in Ardmore. Enter through the formal living room with natural light shining in from the large front windows. A beautiful stone wood-burning fireplace and hardwood floors are the focal point of the room as you enter. A hall closet is located directly off of the front door convenient for fall and winter days. Directly off of the living room is the spacious formal dining room with chandelier and access to the new back deck. The eat-in kitchen has gorgeous wood cabinetry that offers plenty of room for storage, granite countertops, and updated stainless steel appliances. Walk down the steps to the private family room with powder room, garage access, access to the concrete patio with sliding doors and a wet bar. There is a lower level downstairs in the basement that is perfect as a hangout room for teens, a toy room, or a mancave. Off of the main part of the basement is a large laundry room and an office. The upper level of the house boasts a master suite, 2 additional large bedrooms, and a hall bathroom. A few short steps up to another level, you will find the 4th bedroom with a full bathroom that could be used as a guest, in-law or au pair suite or an additional bedroom. The picturesque backyard with composite deck, patio, and yard is perfect for hosting large gatherings. Pella casement windows throughout, 200 AMP Electric Service, New Water heater 2016 are just a few of the updates. Walking distance to the center of town with numerous shops and restaurants, scenic parks/playgrounds, and the popular Haverford Area YMCA. Minutes to I476 and walking distance to public transportation to Center City Philadelphia. Do not miss an opportunity to own this truly unique home in a marvelous neighborhood!
Location
State PA
County Delaware
Area Haverford Twp (10422)
Zoning RES
Rooms
Other Rooms Living Room, Dining Room, Kitchen, Family Room, Basement, Laundry, Office
Basement Full, Fully Finished
Interior
Heating Forced Air
Cooling Central A/C
Flooring Hardwood, Carpet
Fireplaces Number 1
Fireplaces Type Wood
Fireplace Y
Heat Source Natural Gas
Laundry Lower Floor
Exterior
Parking Features Garage - Front Entry
Garage Spaces 2.0
Water Access N
Accessibility None
Attached Garage 2
Total Parking Spaces 2
Garage Y
Building
Story 3+
Sewer Public Sewer
Water Public
Architectural Style Split Level
Level or Stories 3+
Additional Building Above Grade, Below Grade
New Construction N
Schools
Elementary Schools Coopertown
Middle Schools Haverford
High Schools Haverford Senior
School District Haverford Township
Others
Senior Community No
Tax ID 22-03-02194-00
Ownership Fee Simple
SqFt Source Estimated
Horse Property N
Special Listing Condition Standard
Read Less Info
Want to know what your home might be worth? Contact us for a FREE valuation!

Our team is ready to help you sell your home for the highest possible price ASAP

Bought with Brendan M. Reilly • Crescent Real Estate

"My job is to find and attract mastery-based agents to the office, protect the culture, and make sure everyone is happy! "
rakan.a@firststatehometeam.com
1521 Concord Pike, Suite 102, Wilmington, DE, 19803, United States






