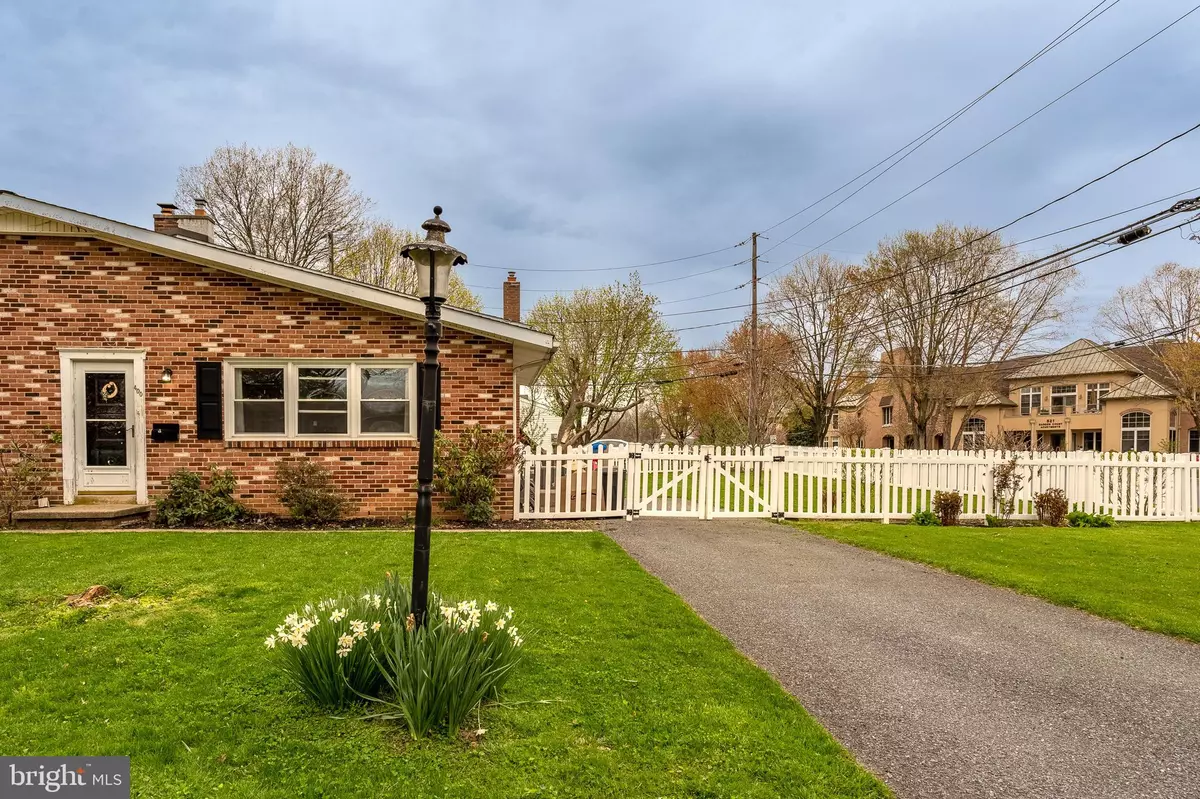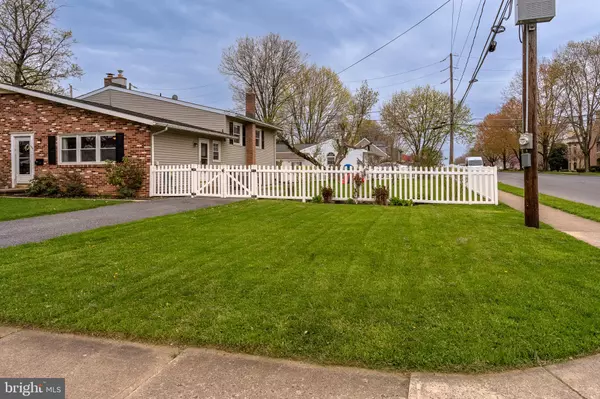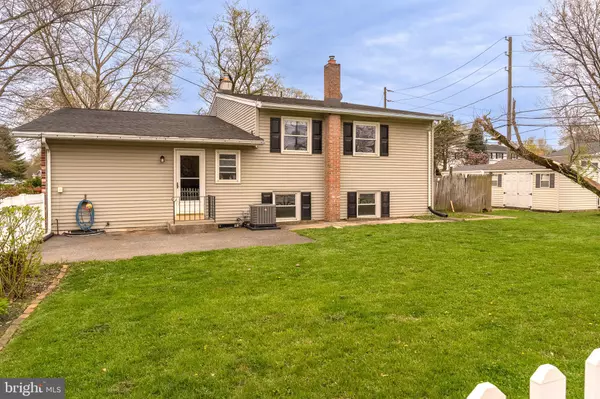$236,500
$234,900
0.7%For more information regarding the value of a property, please contact us for a free consultation.
3 Beds
2 Baths
1,584 SqFt
SOLD DATE : 06/23/2022
Key Details
Sold Price $236,500
Property Type Single Family Home
Sub Type Twin/Semi-Detached
Listing Status Sold
Purchase Type For Sale
Square Footage 1,584 sqft
Price per Sqft $149
Subdivision Sutter Village
MLS Listing ID PALA2017656
Sold Date 06/23/22
Style Traditional,Split Level
Bedrooms 3
Full Baths 2
HOA Y/N N
Abv Grd Liv Area 1,056
Originating Board BRIGHT
Year Built 1965
Annual Tax Amount $3,249
Tax Year 2022
Lot Size 7,405 Sqft
Acres 0.17
Property Description
WELCOME HOME! Dreaming of a quaint Lititz home, within walking distance of everything “America's coolest small town” has to offer? Here it is! Located on a corner lot, large yard complete with white picket fence, hardwood floors, and a large bonus room, this house has so much to offer! As you walk through this split-level style duplex, you will see the privacy offered by the bedrooms and full bath up a few small stairs. The kitchen, living, and dining rooms are on the main level, and another full bath and huge bonus room are on the lower level. The layout offers privacy and a lot of flexibility to make each space your own. Central air (new 2018), 200 AMP electric service, and gas heat & fireplace make this property a must-see! More to love: Newer roof (2016 & 2017), water-proofed dry basement, newer water heater (2018), paved driveway, and large garden shed on .17-acre lot. Easy access to commuter highways (501, 322, 30, 283) all to be enjoyed from your private, non-HOA Lititz paradise. Take a short walk to Dosie Dough for your morning coffee, feed the ducks at Lititz Springs Park, stop for lunch at the Tomato Pie Cafe, walk to Warwick High School activities, check out the impressive new Tree House Playground, and enjoy all the local Lititz events while avoiding the traffic and hustle and bustle of living downtown. Make this dream property yours – schedule your showing today!
Location
State PA
County Lancaster
Area Lititz Boro (10537)
Zoning RESIDENTIAL
Rooms
Other Rooms Living Room, Dining Room, Bedroom 2, Bedroom 3, Kitchen, Bedroom 1, Laundry, Bathroom 1, Bathroom 2, Bonus Room
Basement Daylight, Full, Partially Finished, Poured Concrete, Rear Entrance, Walkout Level, Water Proofing System, Windows, Sump Pump, Interior Access, Heated, Improved
Interior
Interior Features Kitchen - Eat-In, Dining Area, Family Room Off Kitchen, Floor Plan - Traditional, Pantry, Stall Shower, Tub Shower, Wood Floors
Hot Water Natural Gas
Heating Forced Air
Cooling Central A/C
Flooring Wood, Vinyl, Hardwood, Ceramic Tile
Fireplaces Number 1
Fireplace N
Window Features Screens
Heat Source Natural Gas
Laundry Basement, Has Laundry, Lower Floor
Exterior
Exterior Feature Patio(s)
Garage Spaces 2.0
Fence Picket, Vinyl
Utilities Available Cable TV Available
Amenities Available None
Water Access N
View Garden/Lawn
Roof Type Shingle,Composite
Accessibility None
Porch Patio(s)
Road Frontage Public
Total Parking Spaces 2
Garage N
Building
Lot Description Corner, Front Yard, Landscaping, Rear Yard, SideYard(s)
Story 3
Foundation Permanent
Sewer Public Sewer
Water Public
Architectural Style Traditional, Split Level
Level or Stories 3
Additional Building Above Grade, Below Grade
Structure Type Dry Wall
New Construction N
Schools
High Schools Warwick
School District Warwick
Others
HOA Fee Include None
Senior Community No
Tax ID 370-28393-0-0000
Ownership Fee Simple
SqFt Source Assessor
Acceptable Financing Conventional, Cash, FHA, VA
Horse Property N
Listing Terms Conventional, Cash, FHA, VA
Financing Conventional,Cash,FHA,VA
Special Listing Condition Standard
Read Less Info
Want to know what your home might be worth? Contact us for a FREE valuation!

Our team is ready to help you sell your home for the highest possible price ASAP

Bought with Cynthia Emaline Espenshade • Keller Williams Elite
"My job is to find and attract mastery-based agents to the office, protect the culture, and make sure everyone is happy! "
rakan.a@firststatehometeam.com
1521 Concord Pike, Suite 102, Wilmington, DE, 19803, United States






