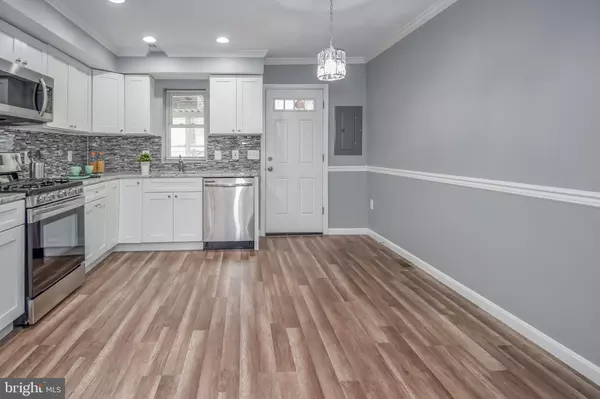$155,000
$159,900
3.1%For more information regarding the value of a property, please contact us for a free consultation.
3 Beds
2 Baths
1,450 SqFt
SOLD DATE : 02/04/2021
Key Details
Sold Price $155,000
Property Type Townhouse
Sub Type Interior Row/Townhouse
Listing Status Sold
Purchase Type For Sale
Square Footage 1,450 sqft
Price per Sqft $106
Subdivision Edmondson Viillage
MLS Listing ID MDBA527956
Sold Date 02/04/21
Style Colonial
Bedrooms 3
Full Baths 2
HOA Y/N N
Abv Grd Liv Area 1,100
Originating Board BRIGHT
Year Built 1950
Annual Tax Amount $1,991
Tax Year 2019
Lot Size 1,470 Sqft
Acres 0.03
Lot Dimensions 14'x105'
Property Description
Beautifully renovated Edmondson Village townhome. Complete rehab inside and out by a licensed contractor with permits. 3 bd 2 bath with finished walkout basement. Featuring a new layer of flat roof, new HVAC, duct work, windows, water heater, new electrical panel, totally new plumbing and electrical, water resistant laminate floors, new carpet, updated baths and open concept kitchen with brand new SS appliances, gas stove, soft close white cabinets, granite counters, nice and modern backsplash. Crown molding and recessed lights through out first and lower levels. Chair railing in dining room. Back door stepping out to a good size enclosed porch. Fully wire fenced front yard. Off street parking + rear driveway (can fit up to two cars) No ground rent! Motivated seller!
Location
State MD
County Baltimore City
Zoning R-6
Rooms
Other Rooms Bedroom 2, Bedroom 3, Bedroom 1, Bathroom 1, Bathroom 2
Basement Fully Finished, Outside Entrance, Interior Access, Heated, Improved
Interior
Interior Features Crown Moldings, Chair Railings, Dining Area, Floor Plan - Open, Recessed Lighting
Hot Water Electric
Heating Central, Forced Air
Cooling Central A/C
Flooring Laminated, Carpet, Ceramic Tile
Equipment Dishwasher, Disposal, Dryer - Front Loading, Dual Flush Toilets, Exhaust Fan, Oven/Range - Gas, Refrigerator, Icemaker, Stove, Washer - Front Loading, Washer/Dryer Stacked, Water Heater
Fireplace N
Window Features Double Hung,Screens,Energy Efficient
Appliance Dishwasher, Disposal, Dryer - Front Loading, Dual Flush Toilets, Exhaust Fan, Oven/Range - Gas, Refrigerator, Icemaker, Stove, Washer - Front Loading, Washer/Dryer Stacked, Water Heater
Heat Source Natural Gas
Laundry Has Laundry, Lower Floor, Basement
Exterior
Exterior Feature Enclosed, Porch(es), Screened
Garage Spaces 2.0
Fence Wire, Partially
Water Access N
View Street
Roof Type Architectural Shingle
Accessibility None
Porch Enclosed, Porch(es), Screened
Total Parking Spaces 2
Garage N
Building
Lot Description Front Yard, Rear Yard
Story 3
Sewer Public Sewer
Water Public
Architectural Style Colonial
Level or Stories 3
Additional Building Above Grade, Below Grade
Structure Type Dry Wall
New Construction N
Schools
School District Baltimore City Public Schools
Others
Senior Community No
Tax ID 0316062517 026
Ownership Fee Simple
SqFt Source Estimated
Security Features Smoke Detector
Acceptable Financing Conventional, Cash, FHA, VA
Listing Terms Conventional, Cash, FHA, VA
Financing Conventional,Cash,FHA,VA
Special Listing Condition Standard
Read Less Info
Want to know what your home might be worth? Contact us for a FREE valuation!

Our team is ready to help you sell your home for the highest possible price ASAP

Bought with Shanica Jones • EXP Realty, LLC
"My job is to find and attract mastery-based agents to the office, protect the culture, and make sure everyone is happy! "
rakan.a@firststatehometeam.com
1521 Concord Pike, Suite 102, Wilmington, DE, 19803, United States






